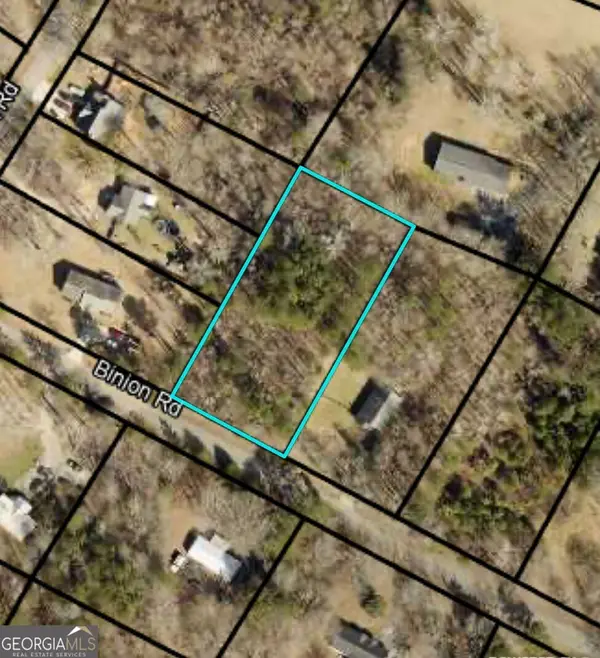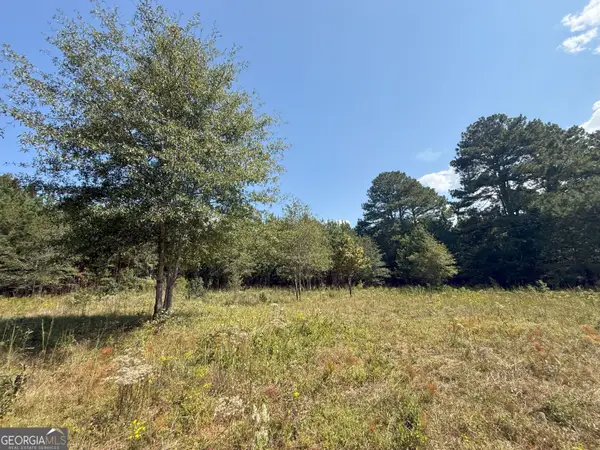178 Acadia Drive, Athens, GA 30607
Local realty services provided by:ERA Hirsch Real Estate Team
178 Acadia Drive,Athens, GA 30607
$325,000
- 5 Beds
- 2 Baths
- 1,968 sq. ft.
- Single family
- Active
Listed by:angelique patmon-johnson
Office:angelique patmon-johnson re br
MLS#:10499749
Source:METROMLS
Price summary
- Price:$325,000
- Price per sq. ft.:$165.14
About this home
178 Acadia Drive - a beautifully maintained 5-bedroom, 2-bathroom two-story home with over 1,968 sq ft of inviting living space. The main level features a spacious master suite plus an additional bedroom, perfect for guests or a home office. Upstairs, you'll find three more generously sized bedrooms, offering room for everyone. With only one meticulous owner, this home has been exceptionally cared for and it shows! Nestled on .51 acres of beautiful, level yard in a quiet neighborhood, you're just minutes from downtown Athens, shopping, and great dining spots. This is an incredible opportunity and a rare find - don't let it pass you by! 178 Acadia Dr, Athens, GA 5 Bedrooms | 2 Bathrooms | 1,968+ Sq Ft .51 Acre Level Lot Contact us today to schedule your private tour and make this your new home! Up to **1% lender credit** +**FREE appraisal** with our preferred lender Southeast Mortgage.
Contact an agent
Home facts
- Year built:2003
- Listing ID #:10499749
- Updated:September 28, 2025 at 10:47 AM
Rooms and interior
- Bedrooms:5
- Total bathrooms:2
- Full bathrooms:2
- Living area:1,968 sq. ft.
Heating and cooling
- Cooling:Central Air
- Heating:Central, Electric
Structure and exterior
- Roof:Composition
- Year built:2003
- Building area:1,968 sq. ft.
- Lot area:0.51 Acres
Schools
- High school:Clarke Central
- Middle school:Burney Harris Lyons
- Elementary school:Whitehead Road
Utilities
- Water:Public, Water Available
- Sewer:Public Sewer, Sewer Available, Sewer Connected
Finances and disclosures
- Price:$325,000
- Price per sq. ft.:$165.14
- Tax amount:$2,717 (23)
New listings near 178 Acadia Drive
- New
 $80,000Active1 Acres
$80,000Active1 Acres160 Binion Street, Athens, GA 30605
MLS# 10613911Listed by: Virtual Properties Realty.com - New
 $299,999Active3 beds 2 baths1,365 sq. ft.
$299,999Active3 beds 2 baths1,365 sq. ft.170 Royal Court, Athens, GA 30601
MLS# 10613741Listed by: For Sale Realty LLC - New
 $739,000Active3 beds 3 baths2,650 sq. ft.
$739,000Active3 beds 3 baths2,650 sq. ft.179 Steepleview Drive, Athens, GA 30606
MLS# 10613715Listed by: Listed Simply - New
 $349,900Active3 beds 3 baths1,393 sq. ft.
$349,900Active3 beds 3 baths1,393 sq. ft.490 Barnett Shoals Road #130, Athens, GA 30605
MLS# 10613681Listed by: Dillard Realty, Inc. - New
 $360,000Active13.13 Acres
$360,000Active13.13 Acres9894 Jefferson River Road, Athens, GA 30607
MLS# 10613554Listed by: United Country Southern Select - New
 $236,000Active8 Acres
$236,000Active8 Acres9896 Jefferson River Road, Athens, GA 30607
MLS# 10613563Listed by: United Country Southern Select - New
 $236,000Active8 Acres
$236,000Active8 Acres9898 Jefferson River Road, Athens, GA 30607
MLS# 10613567Listed by: United Country Southern Select - New
 $236,000Active8 Acres
$236,000Active8 Acres9990 Jefferson River Road, Athens, GA 30607
MLS# 10613572Listed by: United Country Southern Select - New
 $236,000Active8 Acres
$236,000Active8 Acres9992 Jefferson River Road, Athens, GA 30607
MLS# 10613577Listed by: United Country Southern Select - New
 $515,000Active4 beds 4 baths2,890 sq. ft.
$515,000Active4 beds 4 baths2,890 sq. ft.100 Ansonborough Lane #601, Athens, GA 30605
MLS# 7654898Listed by: COMPASS
