265 Frederick Drive, Athens, GA 30607
Local realty services provided by:ERA Kings Bay Realty
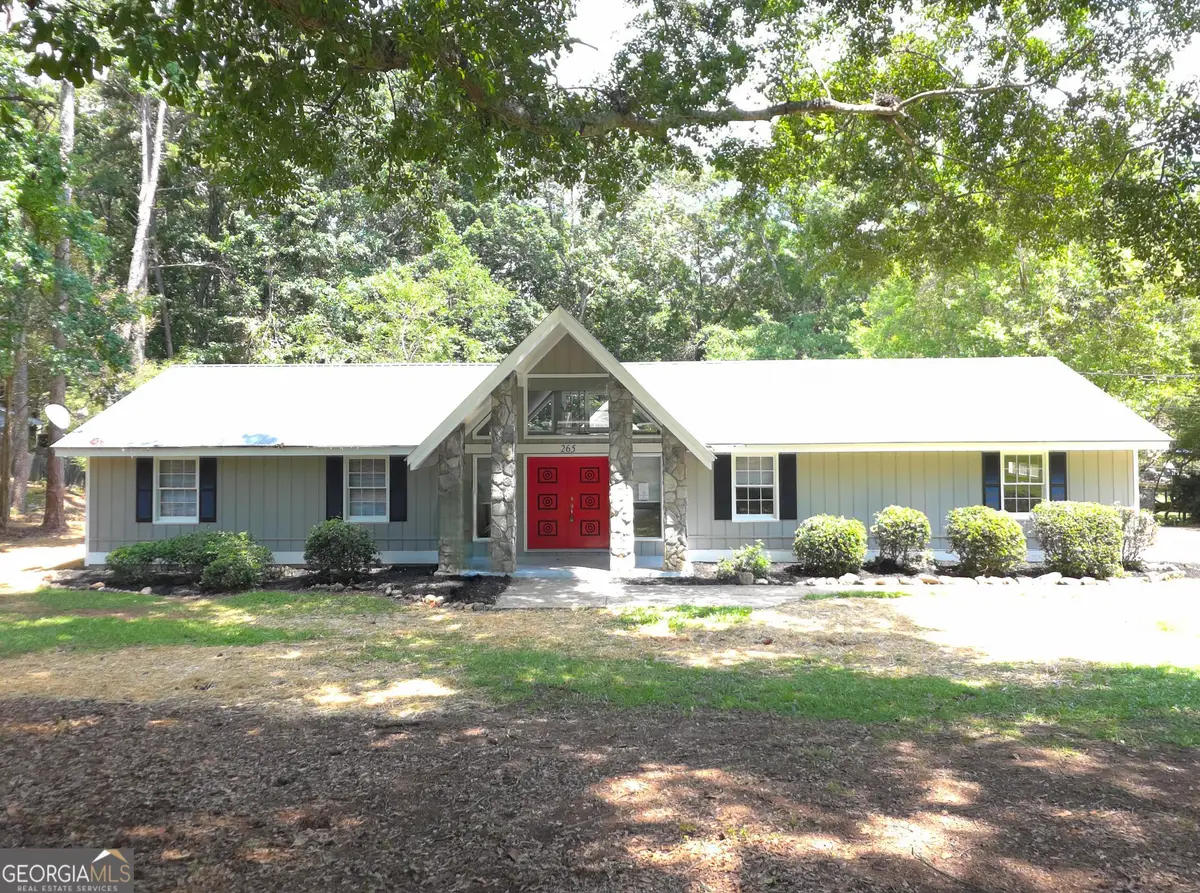
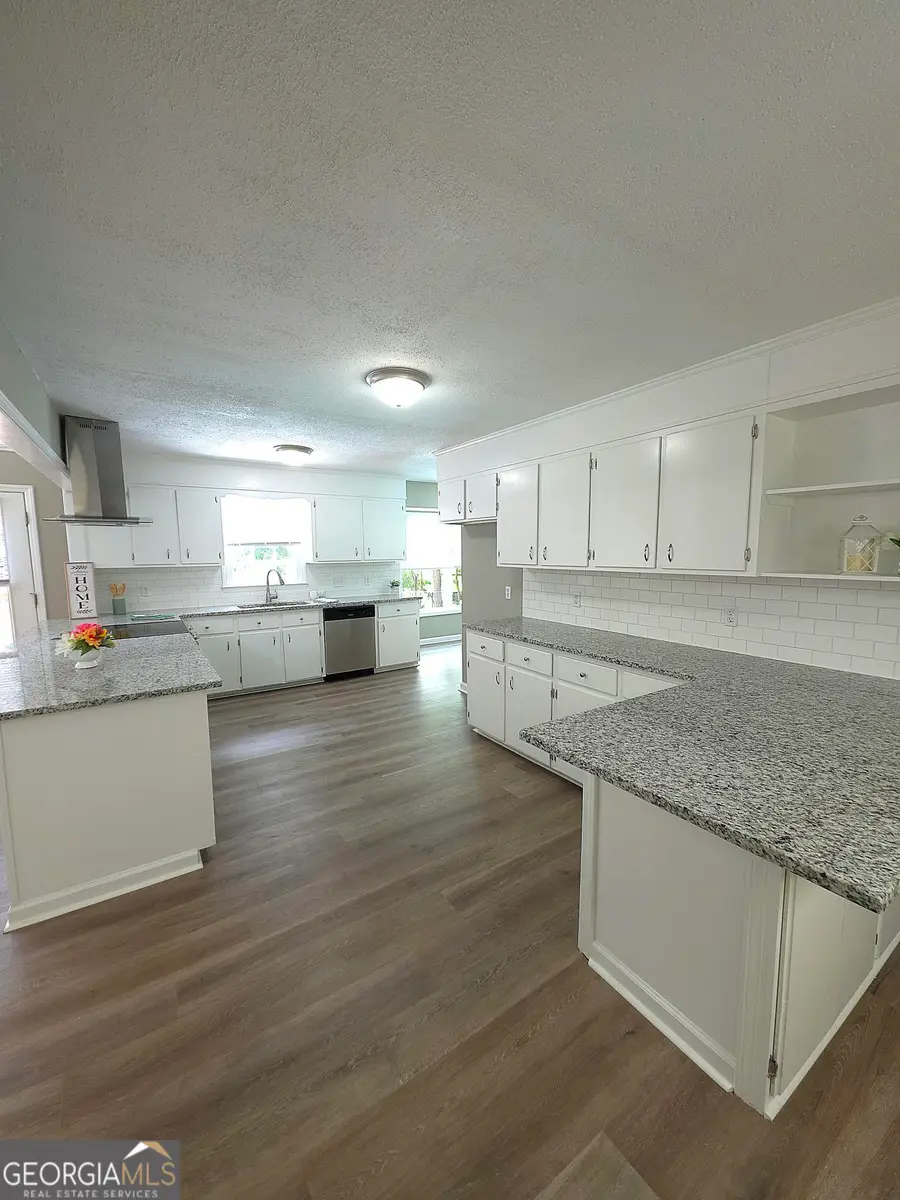

265 Frederick Drive,Athens, GA 30607
$369,990
- 3 Beds
- 2 Baths
- 1,622 sq. ft.
- Single family
- Active
Listed by:ellen west
Office:rac properties of athens, inc.
MLS#:10557404
Source:METROMLS
Price summary
- Price:$369,990
- Price per sq. ft.:$228.11
About this home
Updated 3-Bedroom Ranch with Vaulted Ceilings, Pool, and Detached Garage with Bonus Space! Don't miss this beautifully updated ranch style home featuring 3 bedrooms, 2 full baths, and a bright, open floor plan. The spacious living area boasts tall vaulted ceilings and is filled with natural light, creating an inviting and airy space. Enjoy 100% luxury vinyl plank (LVP) flooring throughout, for low maintenance for years to come. The kitchen offers granite countertops, stainless steel appliances, and ample cabinetry - perfect for everyday living and entertaining. Step outside to a large fenced backyard oasis complete with an inground pool and full privacy fence. A detached garage offers excellent storage or workshop potential, with an unfinished second-story bonus area ready for your custom touch. Additional upgrades include a new HVAC system and new water heater, providing peace of mind and efficiency. This home offers the perfect blend of comfort, space, and outdoor living - Don't miss this gem!
Contact an agent
Home facts
- Year built:1975
- Listing Id #:10557404
- Updated:August 16, 2025 at 10:43 AM
Rooms and interior
- Bedrooms:3
- Total bathrooms:2
- Full bathrooms:2
- Living area:1,622 sq. ft.
Heating and cooling
- Cooling:Central Air, Heat Pump
- Heating:Natural Gas
Structure and exterior
- Roof:Composition
- Year built:1975
- Building area:1,622 sq. ft.
- Lot area:0.84 Acres
Schools
- High school:Clarke Central
- Middle school:Burney Harris Lyons
- Elementary school:Whitehead Road
Utilities
- Water:Public, Water Available
- Sewer:Septic Tank
Finances and disclosures
- Price:$369,990
- Price per sq. ft.:$228.11
- Tax amount:$2,495 (23)
New listings near 265 Frederick Drive
- New
 $375,900Active4 beds 3 baths1,703 sq. ft.
$375,900Active4 beds 3 baths1,703 sq. ft.620 Snapfinger Drive, Athens, GA 30605
MLS# CL336666Listed by: HERON REALTY - New
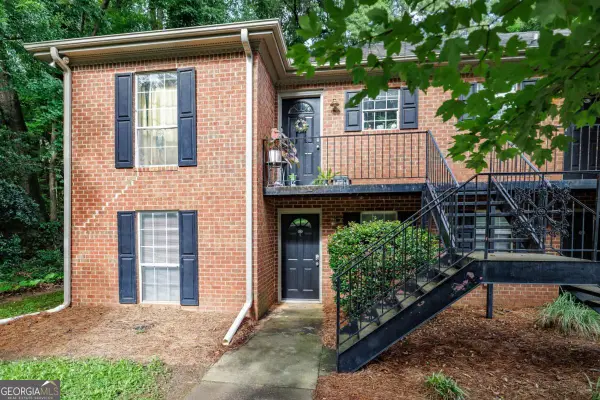 $235,500Active2 beds 2 baths972 sq. ft.
$235,500Active2 beds 2 baths972 sq. ft.1055 Baxter Street #502, Athens, GA 30606
MLS# 10585338Listed by: Corcoran Classic Living - New
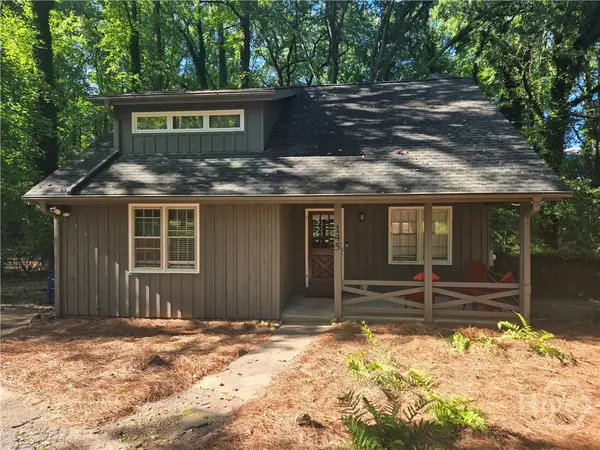 $359,900Active3 beds 2 baths1,592 sq. ft.
$359,900Active3 beds 2 baths1,592 sq. ft.145 Heatherwood Lane, Athens, GA 30606
MLS# CL336712Listed by: 5MARKET REALTY - New
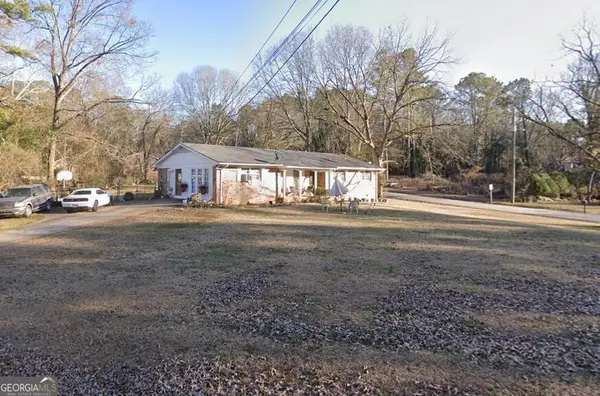 $277,500Active3 beds 2 baths1,231 sq. ft.
$277,500Active3 beds 2 baths1,231 sq. ft.210 Edgewood Drive, Athens, GA 30606
MLS# 10584979Listed by: Beycome Brokerage Realty LLC - New
 $379,000Active3 beds 3 baths1,967 sq. ft.
$379,000Active3 beds 3 baths1,967 sq. ft.533 Edgewood Drive, Athens, GA 30606
MLS# CL336400Listed by: TROY DAVIDSON REALTY - New
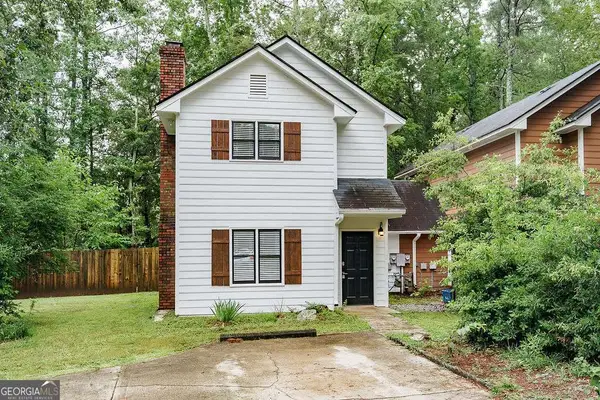 $249,900Active3 beds 3 baths1,236 sq. ft.
$249,900Active3 beds 3 baths1,236 sq. ft.115 Shadow Moss Drive, Athens, GA 30605
MLS# 10584775Listed by: Greater Athens Properties - New
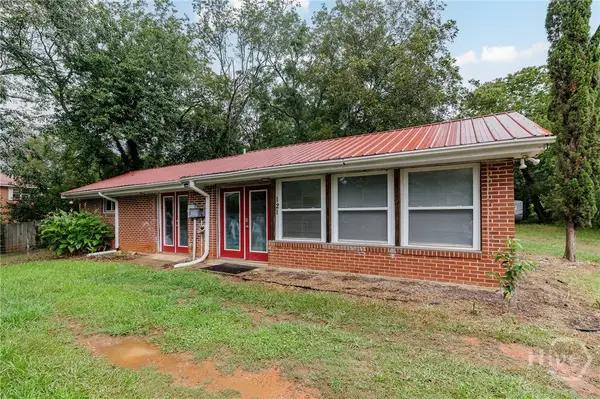 $165,000Active1 beds 1 baths867 sq. ft.
$165,000Active1 beds 1 baths867 sq. ft.121 Sweetgum Way, Athens, GA 30601
MLS# CL336676Listed by: 5MARKET REALTY - New
 $380,000Active3 beds 2 baths1,854 sq. ft.
$380,000Active3 beds 2 baths1,854 sq. ft.264 Carrington Drive, Athens, GA 30605
MLS# 10584525Listed by: Coldwell Banker Upchurch Rlty. 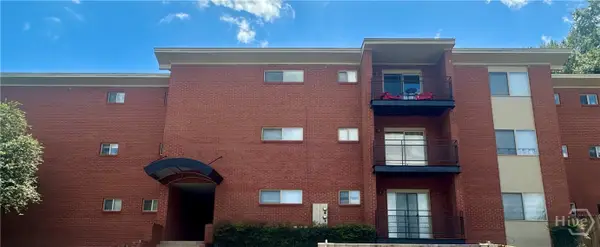 $205,000Pending1 beds 1 baths795 sq. ft.
$205,000Pending1 beds 1 baths795 sq. ft.250 Little Street #D202, Athens, GA 30605
MLS# CL336451Listed by: CORCORAN CLASSIC LIVING- New
 $440,000Active2 beds 2 baths1,878 sq. ft.
$440,000Active2 beds 2 baths1,878 sq. ft.8421 Macon Highway, Athens, GA 30606
MLS# 10584224Listed by: Coldwell Banker Upchurch Rlty.
