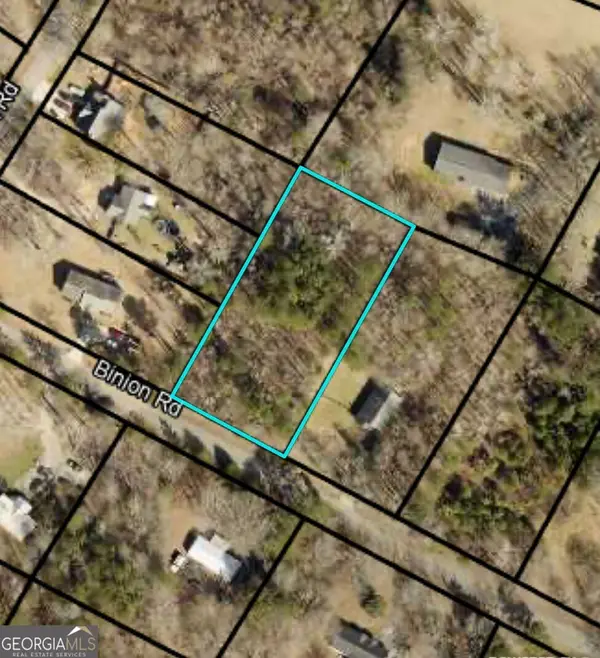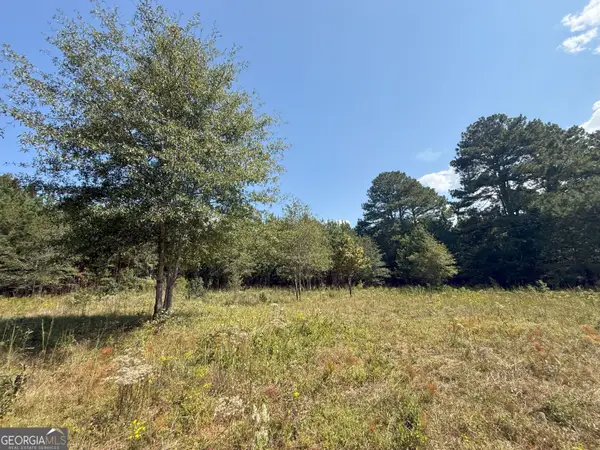275 St George Drive, Athens, GA 30606
Local realty services provided by:ERA Kings Bay Realty
275 St George Drive,Athens, GA 30606
$549,000
- 4 Beds
- 3 Baths
- 3,384 sq. ft.
- Single family
- Active
Listed by:joe polaneczky
Office:nabo realty inc.
MLS#:10520275
Source:METROMLS
Price summary
- Price:$549,000
- Price per sq. ft.:$162.23
About this home
This 4 Bed/3 Bath brick home has many bonus features, making it a perfect candidate for your next home. Hardwood floors throughout with tile in baths and in the huge sunroom anchoring the back of the home. The main floor has a slate-floored foyer flanked by a formal LR (with a fireplace) and a dining room. The South end of the main floor has access to a keeping/family room (with a second fireplace) and an adjacent roomy galley-style kitchen (with pantry) and the sunroom beyond. Large 2 car side entry garage has a large storage closet and adjacent laundry and new insulated garage doors. To the north end of the main floor is back hall access to a hall bath with secondary private access to a bedroom with access to a small flex room between this bedroom and the sunroom. Great work from home options abound. Upstairs are the remaining bedrooms with a full owners suite, two more very roomy bedrooms, and a hall bath. Numerous outdoor living spaces in the terraced, fenced back yard with brick patio, play area, and more. This well maintained home is ripe for increased updates or just move right in and start living. At this price too, updating becomes an easy financial decision to make. Updates in the last couple years: garage doors; new roof; updated HVAC systems; encapsulated crawl space; all new driveway, some new appliances, and more. Put this one on your list! Easy to show, so request your showing today!
Contact an agent
Home facts
- Year built:1972
- Listing ID #:10520275
- Updated:September 28, 2025 at 10:47 AM
Rooms and interior
- Bedrooms:4
- Total bathrooms:3
- Full bathrooms:3
- Living area:3,384 sq. ft.
Heating and cooling
- Cooling:Electric
- Heating:Central
Structure and exterior
- Roof:Composition
- Year built:1972
- Building area:3,384 sq. ft.
- Lot area:0.63 Acres
Schools
- High school:Clarke Central
- Middle school:Clarke
- Elementary school:Timothy
Utilities
- Water:Public, Water Available
- Sewer:Public Sewer, Sewer Connected
Finances and disclosures
- Price:$549,000
- Price per sq. ft.:$162.23
- Tax amount:$6,500 (2024)
New listings near 275 St George Drive
- New
 $80,000Active1 Acres
$80,000Active1 Acres160 Binion Street, Athens, GA 30605
MLS# 10613911Listed by: Virtual Properties Realty.com - New
 $299,999Active3 beds 2 baths1,365 sq. ft.
$299,999Active3 beds 2 baths1,365 sq. ft.170 Royal Court, Athens, GA 30601
MLS# 10613741Listed by: For Sale Realty LLC - New
 $739,000Active3 beds 3 baths2,650 sq. ft.
$739,000Active3 beds 3 baths2,650 sq. ft.179 Steepleview Drive, Athens, GA 30606
MLS# 10613715Listed by: Listed Simply - New
 $349,900Active3 beds 3 baths1,393 sq. ft.
$349,900Active3 beds 3 baths1,393 sq. ft.490 Barnett Shoals Road #130, Athens, GA 30605
MLS# 10613681Listed by: Dillard Realty, Inc. - New
 $360,000Active13.13 Acres
$360,000Active13.13 Acres9894 Jefferson River Road, Athens, GA 30607
MLS# 10613554Listed by: United Country Southern Select - New
 $236,000Active8 Acres
$236,000Active8 Acres9896 Jefferson River Road, Athens, GA 30607
MLS# 10613563Listed by: United Country Southern Select - New
 $236,000Active8 Acres
$236,000Active8 Acres9898 Jefferson River Road, Athens, GA 30607
MLS# 10613567Listed by: United Country Southern Select - New
 $236,000Active8 Acres
$236,000Active8 Acres9990 Jefferson River Road, Athens, GA 30607
MLS# 10613572Listed by: United Country Southern Select - New
 $236,000Active8 Acres
$236,000Active8 Acres9992 Jefferson River Road, Athens, GA 30607
MLS# 10613577Listed by: United Country Southern Select - New
 $515,000Active4 beds 4 baths2,890 sq. ft.
$515,000Active4 beds 4 baths2,890 sq. ft.100 Ansonborough Lane #601, Athens, GA 30605
MLS# 7654898Listed by: COMPASS
