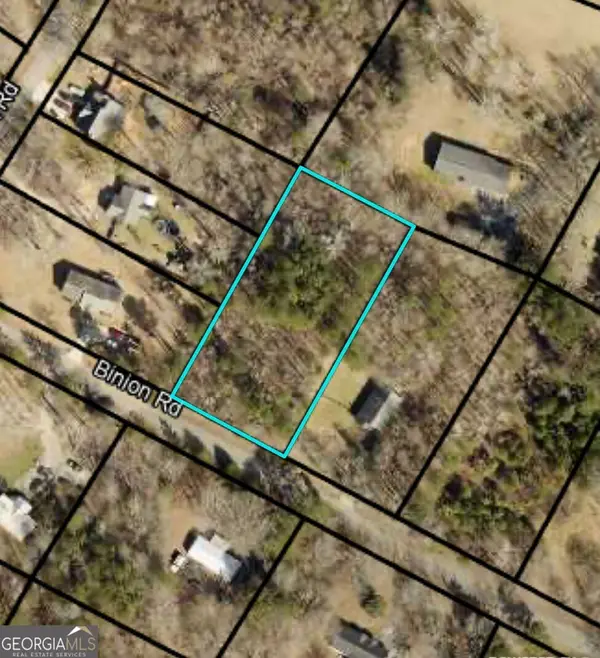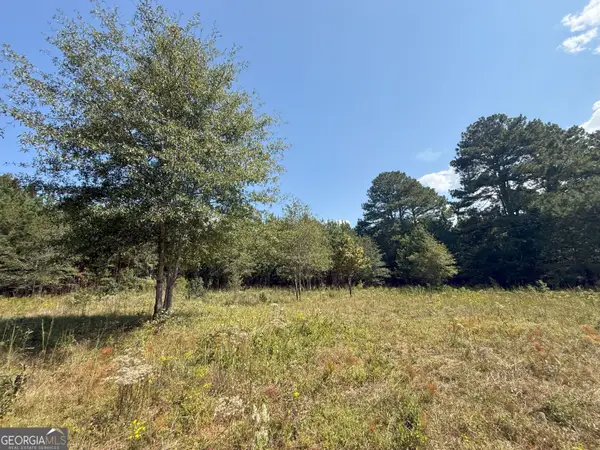320 Abington Lane, Athens, GA 30606
Local realty services provided by:ERA Towne Square Realty, Inc.
320 Abington Lane,Athens, GA 30606
$429,000
- 4 Beds
- 4 Baths
- 2,278 sq. ft.
- Single family
- Active
Listed by:frank kelnhofer
Office:athens elite real estate
MLS#:10552512
Source:METROMLS
Price summary
- Price:$429,000
- Price per sq. ft.:$188.32
- Monthly HOA dues:$145
About this home
Charming Craftsman-Inspired Home in Prime Athens Location Welcome to this beautifully maintained home blending timeless craftsman and cottage-style design, ideally situated in one of Athens most desirable neighborhoods. Featuring 3 spacious bedrooms, 3.5 bathrooms, and multiple flexible bonus spaces, this home offers comfort, style, and functionality. Step inside to an open-concept main level filled with natural light and accented by unique designer light fixtures. The main-level owners suite offers a peaceful retreat with a tray ceiling, elegant trim, and a spa-inspired en suite bathroom boasting a jetted tub and separate shower. Upstairs, you'll find two additional bedrooms, each with its own full bathroom, a versatile bonus room, and an additional flex space ideal for a nursery, office, craft room, or reading nook. Outside, the low-maintenance exterior features classic brick paired with durable Hardiboard siding. The home is part of a welcoming community with a neighborhood pool and is just minutes from UGA, Epps Bridge shopping, and popular dining destinations
Contact an agent
Home facts
- Year built:2007
- Listing ID #:10552512
- Updated:September 28, 2025 at 10:47 AM
Rooms and interior
- Bedrooms:4
- Total bathrooms:4
- Full bathrooms:3
- Half bathrooms:1
- Living area:2,278 sq. ft.
Heating and cooling
- Cooling:Heat Pump
- Heating:Heat Pump
Structure and exterior
- Roof:Composition
- Year built:2007
- Building area:2,278 sq. ft.
Schools
- High school:Clarke Central
- Middle school:Clarke
- Elementary school:Timothy
Utilities
- Water:Public
- Sewer:Public Sewer, Sewer Connected
Finances and disclosures
- Price:$429,000
- Price per sq. ft.:$188.32
- Tax amount:$4,879 (24)
New listings near 320 Abington Lane
- New
 $80,000Active1 Acres
$80,000Active1 Acres160 Binion Street, Athens, GA 30605
MLS# 10613911Listed by: Virtual Properties Realty.com - New
 $299,999Active3 beds 2 baths1,365 sq. ft.
$299,999Active3 beds 2 baths1,365 sq. ft.170 Royal Court, Athens, GA 30601
MLS# 10613741Listed by: For Sale Realty LLC - New
 $739,000Active3 beds 3 baths2,650 sq. ft.
$739,000Active3 beds 3 baths2,650 sq. ft.179 Steepleview Drive, Athens, GA 30606
MLS# 10613715Listed by: Listed Simply - New
 $349,900Active3 beds 3 baths1,393 sq. ft.
$349,900Active3 beds 3 baths1,393 sq. ft.490 Barnett Shoals Road #130, Athens, GA 30605
MLS# 10613681Listed by: Dillard Realty, Inc. - New
 $360,000Active13.13 Acres
$360,000Active13.13 Acres9894 Jefferson River Road, Athens, GA 30607
MLS# 10613554Listed by: United Country Southern Select - New
 $236,000Active8 Acres
$236,000Active8 Acres9896 Jefferson River Road, Athens, GA 30607
MLS# 10613563Listed by: United Country Southern Select - New
 $236,000Active8 Acres
$236,000Active8 Acres9898 Jefferson River Road, Athens, GA 30607
MLS# 10613567Listed by: United Country Southern Select - New
 $236,000Active8 Acres
$236,000Active8 Acres9990 Jefferson River Road, Athens, GA 30607
MLS# 10613572Listed by: United Country Southern Select - New
 $236,000Active8 Acres
$236,000Active8 Acres9992 Jefferson River Road, Athens, GA 30607
MLS# 10613577Listed by: United Country Southern Select - New
 $515,000Active4 beds 4 baths2,890 sq. ft.
$515,000Active4 beds 4 baths2,890 sq. ft.100 Ansonborough Lane #601, Athens, GA 30605
MLS# 7654898Listed by: COMPASS
