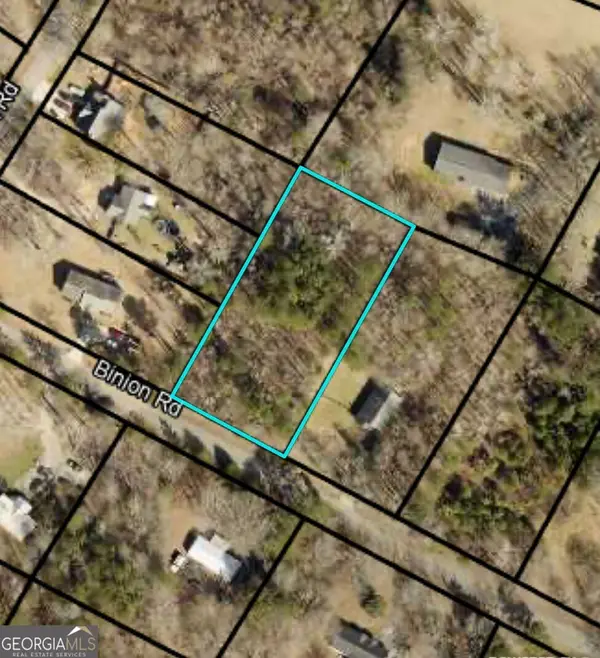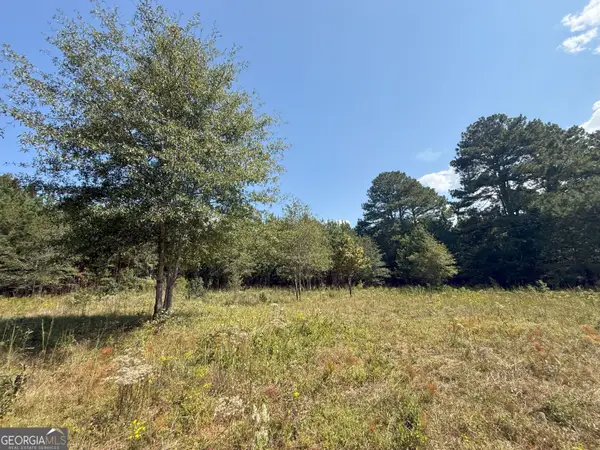515 Forest Heights Drive, Athens, GA 30606
Local realty services provided by:ERA Towne Square Realty, Inc.
515 Forest Heights Drive,Athens, GA 30606
$435,000
- 4 Beds
- 4 Baths
- 2,022 sq. ft.
- Single family
- Active
Listed by:danielle gillmer
Office:cozart realty llc
MLS#:10517170
Source:METROMLS
Price summary
- Price:$435,000
- Price per sq. ft.:$215.13
About this home
Charming Athens Home with a Thriving Food Forest! Welcome to 515 Forest Heights Drive - a one-of-a-kind gem nestled in one of Athens' most desirable neighborhoods. This inviting home offers the perfect blend of natural beauty and modern comfort. Set on a lush, well-maintained lot, the front yard features a fully established food forest-an edible landscape designed for low-maintenance abundance. Imagine stepping outside your front door to harvest fresh fruits, berries, herbs, and greens throughout the seasons! Inside, the main floor is open combining the fully remodeled kitchen and a warm light filled living area perfect for relaxing or entertaining. The kitchen features solid quartzite countertops, new stainless steel appliances, and custom handmade solid maple cabinets. You can access the backyard through a sliding glass door from either the screened in porch or the adjoining open deck. On the upper level you will find three bedrooms, including the primary suite with its own bathroom, as well as a shared full bath. The lower level features a guest suite with fireplace and full bath that has its own separate walk out and driveway. The laundry room is also located on that level with access to the enclosed garage with a newer roll up door. The home is full of charming touches throughout, including a wood burning stove on the main floor. The crawlspace has been encapsulated and the insulation has been redone making the home more energy efficient. The spacious backyard, mature trees, and quiet corner lot offer privacy and a serene connection to nature- while also giving you the rare blend of urban convenience as it is just minutes from downtown Athens, UGA, and local shops and restaurants. Whether you're a gardener, a foodie, or simply looking for a peaceful sanctuary, this home offers a truly special lifestyle. Don't miss your chance to own a living landscape and a beautiful home in the heart of Athens!
Contact an agent
Home facts
- Year built:1962
- Listing ID #:10517170
- Updated:September 28, 2025 at 10:47 AM
Rooms and interior
- Bedrooms:4
- Total bathrooms:4
- Full bathrooms:4
- Living area:2,022 sq. ft.
Heating and cooling
- Cooling:Central Air
- Heating:Central, Heat Pump
Structure and exterior
- Roof:Composition
- Year built:1962
- Building area:2,022 sq. ft.
- Lot area:0.5 Acres
Schools
- High school:Clarke Central
- Middle school:Burney Harris Lyons
- Elementary school:Oglethorpe Avenue
Utilities
- Water:Public
- Sewer:Public Sewer
Finances and disclosures
- Price:$435,000
- Price per sq. ft.:$215.13
- Tax amount:$4,332 (23)
New listings near 515 Forest Heights Drive
- New
 $80,000Active1 Acres
$80,000Active1 Acres160 Binion Street, Athens, GA 30605
MLS# 10613911Listed by: Virtual Properties Realty.com - New
 $299,999Active3 beds 2 baths1,365 sq. ft.
$299,999Active3 beds 2 baths1,365 sq. ft.170 Royal Court, Athens, GA 30601
MLS# 10613741Listed by: For Sale Realty LLC - New
 $739,000Active3 beds 3 baths2,650 sq. ft.
$739,000Active3 beds 3 baths2,650 sq. ft.179 Steepleview Drive, Athens, GA 30606
MLS# 10613715Listed by: Listed Simply - New
 $349,900Active3 beds 3 baths1,393 sq. ft.
$349,900Active3 beds 3 baths1,393 sq. ft.490 Barnett Shoals Road #130, Athens, GA 30605
MLS# 10613681Listed by: Dillard Realty, Inc. - New
 $360,000Active13.13 Acres
$360,000Active13.13 Acres9894 Jefferson River Road, Athens, GA 30607
MLS# 10613554Listed by: United Country Southern Select - New
 $236,000Active8 Acres
$236,000Active8 Acres9896 Jefferson River Road, Athens, GA 30607
MLS# 10613563Listed by: United Country Southern Select - New
 $236,000Active8 Acres
$236,000Active8 Acres9898 Jefferson River Road, Athens, GA 30607
MLS# 10613567Listed by: United Country Southern Select - New
 $236,000Active8 Acres
$236,000Active8 Acres9990 Jefferson River Road, Athens, GA 30607
MLS# 10613572Listed by: United Country Southern Select - New
 $236,000Active8 Acres
$236,000Active8 Acres9992 Jefferson River Road, Athens, GA 30607
MLS# 10613577Listed by: United Country Southern Select - New
 $515,000Active4 beds 4 baths2,890 sq. ft.
$515,000Active4 beds 4 baths2,890 sq. ft.100 Ansonborough Lane #601, Athens, GA 30605
MLS# 7654898Listed by: COMPASS
