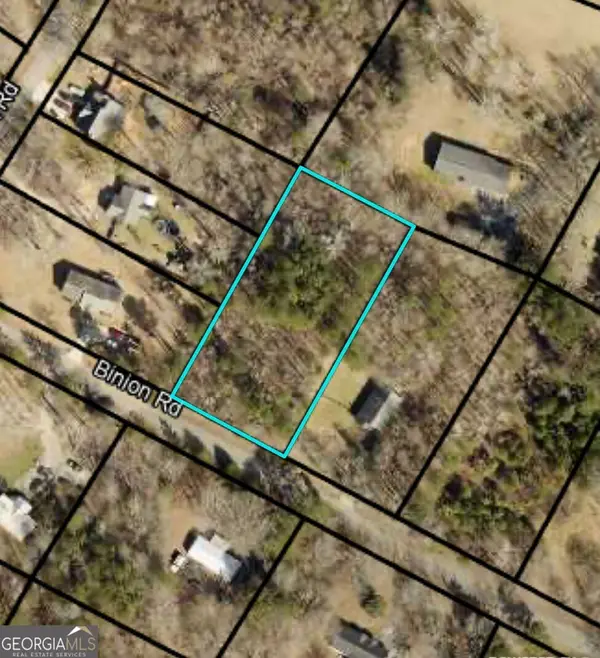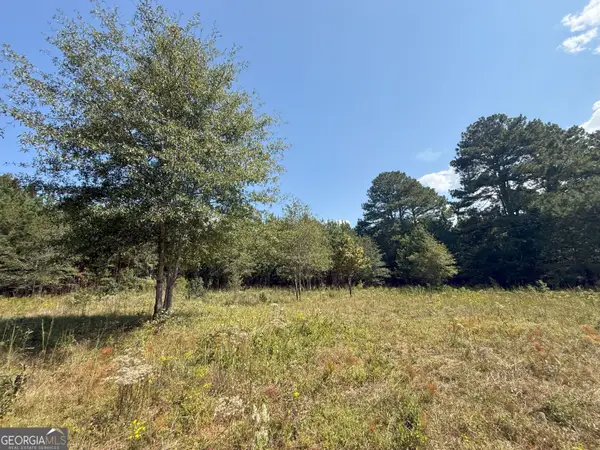519 Cheyenne Avenue, Athens, GA 30601
Local realty services provided by:ERA Kings Bay Realty
Listed by:david sibilsky
Office:greater athens properties
MLS#:10610781
Source:METROMLS
Price summary
- Price:$399,500
- Price per sq. ft.:$250.16
- Monthly HOA dues:$8.33
About this home
Meticulously maintained 3 bedroom, 2.5 bath home on a large private cul-de-sac lot in Brittanys Garden. Situated on 1.33 acres bordering a beautiful pasture, this property offers a fully fenced backyard with mature hardwood trees, a covered back deck, and a stunning stone-accented custom saltwater pool surrounded by lush landscaping, perfect for outdoor living. A spacious rocking chair front porch welcomes you into the two-story living room, where abundant natural light pours in through large windows and a cozy wood-burning fireplace creates the perfect gathering space. The kitchen and dining area flow easily to the covered back porch overlooking the pool. The pantry, nearby laundry room, and convenient half bath complete the common area living space. The main-level Owner's Suite is tucked privately to the right of the kitchen, featuring a large walk-in closet, double vanity, and a garden tub with serene views of the pool. Upstairs, two generously sized bedrooms with ample closet space share a full bath and linen closet. Additional highlights include a heated and cooled office space in the garage, ideal for working from home or hobbies, a new roof installed in 2020, upgraded main-level HVAC (2019), and upgraded second floor HVAC (2023). This home truly checks all the boxes for privacy, space, modern updates, and incredible outdoor living. The private backyard and saltwater pool are a must see- Just minutes from the Trail Creek Village shopping center and vibrant Downtown Athens. Schedule your tour today!
Contact an agent
Home facts
- Year built:2004
- Listing ID #:10610781
- Updated:September 28, 2025 at 10:37 AM
Rooms and interior
- Bedrooms:3
- Total bathrooms:3
- Full bathrooms:2
- Half bathrooms:1
- Living area:1,597 sq. ft.
Heating and cooling
- Cooling:Central Air, Electric
- Heating:Electric, Heat Pump
Structure and exterior
- Roof:Composition
- Year built:2004
- Building area:1,597 sq. ft.
- Lot area:1.33 Acres
Schools
- High school:Cedar Shoals
- Middle school:Coile
- Elementary school:JJ Harris
Utilities
- Water:Public, Water Available
- Sewer:Septic Tank, Sewer Connected
Finances and disclosures
- Price:$399,500
- Price per sq. ft.:$250.16
- Tax amount:$3,626 (2024)
New listings near 519 Cheyenne Avenue
- New
 $80,000Active1 Acres
$80,000Active1 Acres160 Binion Street, Athens, GA 30605
MLS# 10613911Listed by: Virtual Properties Realty.com - New
 $299,999Active3 beds 2 baths1,365 sq. ft.
$299,999Active3 beds 2 baths1,365 sq. ft.170 Royal Court, Athens, GA 30601
MLS# 10613741Listed by: For Sale Realty LLC - New
 $739,000Active3 beds 3 baths2,650 sq. ft.
$739,000Active3 beds 3 baths2,650 sq. ft.179 Steepleview Drive, Athens, GA 30606
MLS# 10613715Listed by: Listed Simply - New
 $349,900Active3 beds 3 baths1,393 sq. ft.
$349,900Active3 beds 3 baths1,393 sq. ft.490 Barnett Shoals Road #130, Athens, GA 30605
MLS# 10613681Listed by: Dillard Realty, Inc. - New
 $360,000Active13.13 Acres
$360,000Active13.13 Acres9894 Jefferson River Road, Athens, GA 30607
MLS# 10613554Listed by: United Country Southern Select - New
 $236,000Active8 Acres
$236,000Active8 Acres9896 Jefferson River Road, Athens, GA 30607
MLS# 10613563Listed by: United Country Southern Select - New
 $236,000Active8 Acres
$236,000Active8 Acres9898 Jefferson River Road, Athens, GA 30607
MLS# 10613567Listed by: United Country Southern Select - New
 $236,000Active8 Acres
$236,000Active8 Acres9990 Jefferson River Road, Athens, GA 30607
MLS# 10613572Listed by: United Country Southern Select - New
 $236,000Active8 Acres
$236,000Active8 Acres9992 Jefferson River Road, Athens, GA 30607
MLS# 10613577Listed by: United Country Southern Select - New
 $515,000Active4 beds 4 baths2,890 sq. ft.
$515,000Active4 beds 4 baths2,890 sq. ft.100 Ansonborough Lane #601, Athens, GA 30605
MLS# 7654898Listed by: COMPASS
