65 Charter Oak Drive, Athens, GA 30607
Local realty services provided by:ERA Towne Square Realty, Inc.
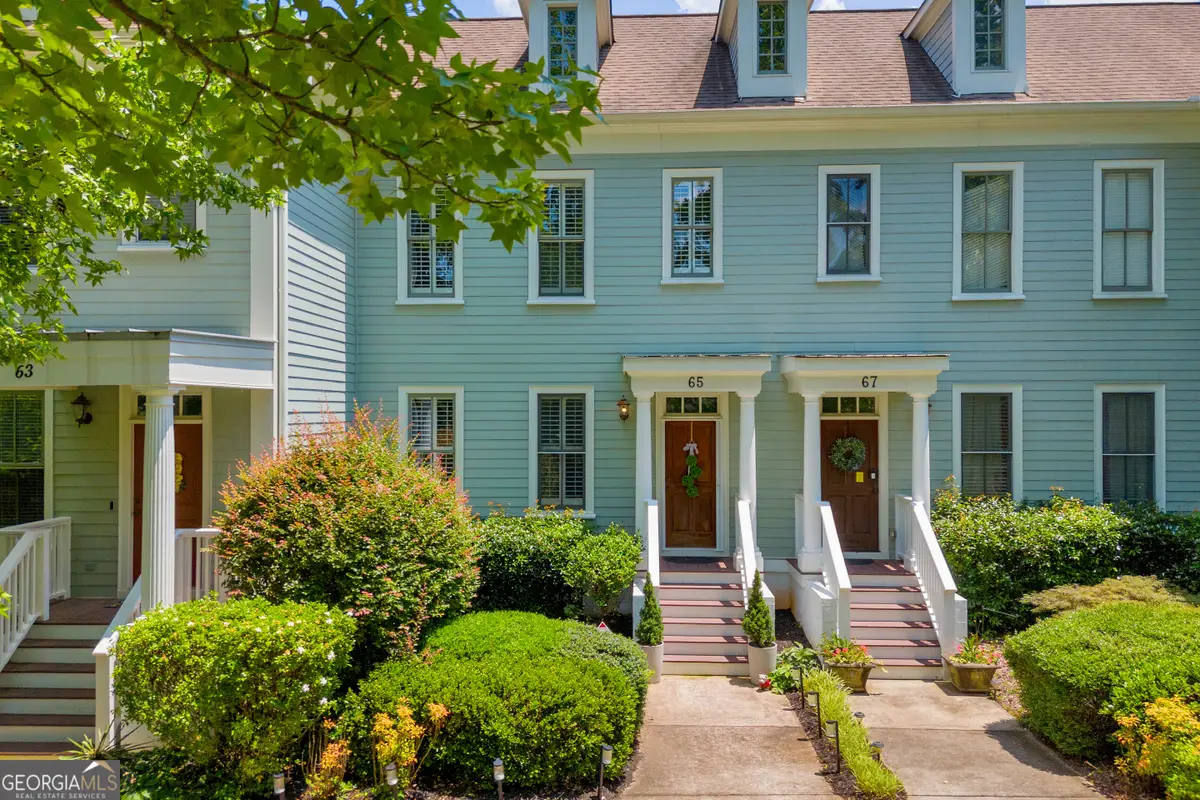
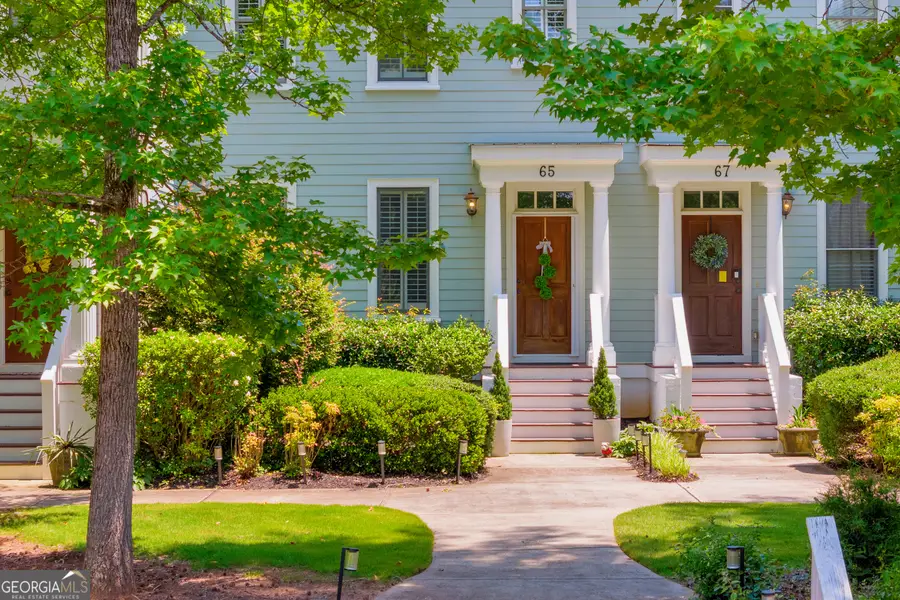
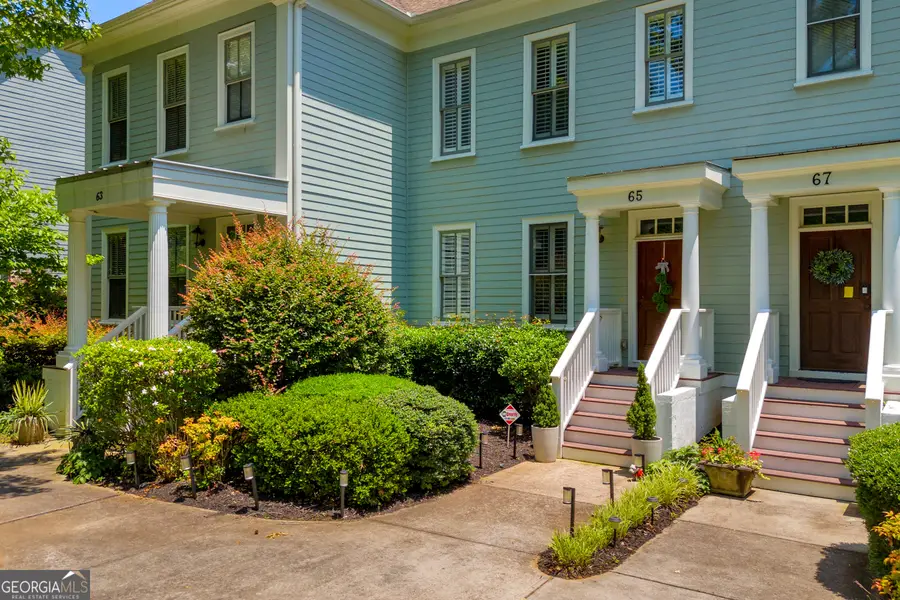
65 Charter Oak Drive,Athens, GA 30607
$395,000
- 3 Beds
- 3 Baths
- 1,862 sq. ft.
- Townhouse
- Active
Listed by:angie buffington
Office:keller williams greater athens
MLS#:10551684
Source:METROMLS
Price summary
- Price:$395,000
- Price per sq. ft.:$212.14
About this home
Welcome to this beautifully maintained 3 bedroom, 2.5 bath craftsman-style townhome in sought-after Oak Grove. Step inside to wide plank hardwood floors that flow throughout the main living space, complemented by updated lighting and fresh paint for a modern, inviting feel. The kitchen is a chef's delight with granite countertops, custom cabinetry, and stainless steel appliances. The living room offers a cozy fireplace flanked by built-in bookcases-perfect for both entertaining and quiet evenings at home. Upstairs, all bedrooms are bathed in natural light, enhanced by classic plantation shutters. The spacious primary suite features a walk-in closet and a luxurious en suite bath with a huge walk-in shower and double vanity. Out back, enjoy a private fenced patio that leads to a large 2-car garage with additional storage space-ideal for bikes, tools, or outdoor gear. This home blends style, function, and low-maintenance living, all in a prime location. Schedule your showing today!
Contact an agent
Home facts
- Year built:2005
- Listing Id #:10551684
- Updated:August 14, 2025 at 10:41 AM
Rooms and interior
- Bedrooms:3
- Total bathrooms:3
- Full bathrooms:2
- Half bathrooms:1
- Living area:1,862 sq. ft.
Heating and cooling
- Cooling:Central Air
- Heating:Central, Natural Gas
Structure and exterior
- Roof:Composition
- Year built:2005
- Building area:1,862 sq. ft.
Schools
- High school:Clarke Central
- Middle school:Burney Harris Lyons
- Elementary school:Whitehead Road
Utilities
- Water:Public
- Sewer:Public Sewer, Sewer Connected
Finances and disclosures
- Price:$395,000
- Price per sq. ft.:$212.14
- Tax amount:$4,639 (2024)
New listings near 65 Charter Oak Drive
- New
 $375,900Active4 beds 3 baths1,703 sq. ft.
$375,900Active4 beds 3 baths1,703 sq. ft.620 Snapfinger Drive, Athens, GA 30605
MLS# CL336666Listed by: HERON REALTY - New
 $235,500Active2 beds 2 baths972 sq. ft.
$235,500Active2 beds 2 baths972 sq. ft.1055 Baxter Street #502, Athens, GA 30606
MLS# CL336345Listed by: CORCORAN CLASSIC LIVING - New
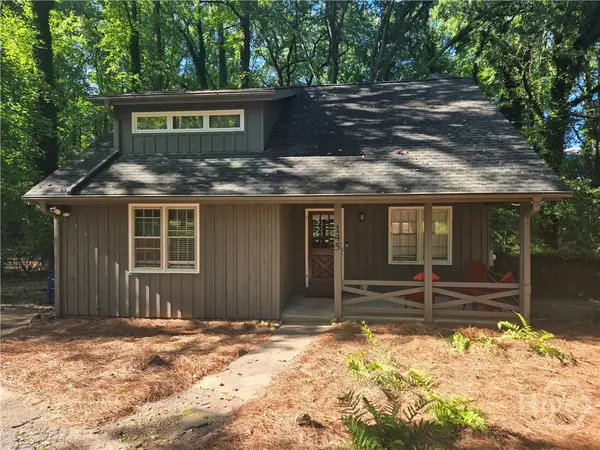 $359,900Active3 beds 2 baths1,592 sq. ft.
$359,900Active3 beds 2 baths1,592 sq. ft.145 Heatherwood Lane, Athens, GA 30606
MLS# CL336712Listed by: 5MARKET REALTY - New
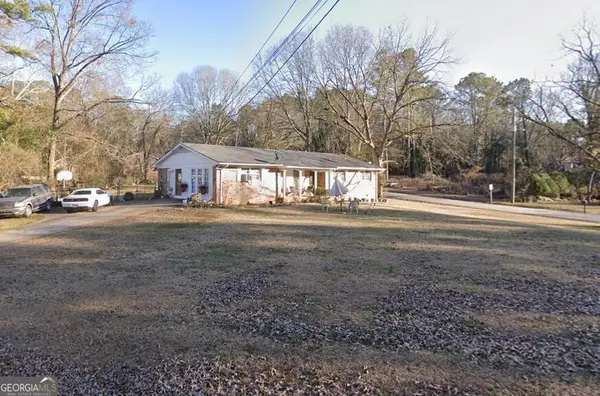 $277,500Active3 beds 2 baths1,231 sq. ft.
$277,500Active3 beds 2 baths1,231 sq. ft.210 Edgewood Drive, Athens, GA 30606
MLS# 10584979Listed by: Beycome Brokerage Realty LLC - New
 $379,000Active3 beds 3 baths1,967 sq. ft.
$379,000Active3 beds 3 baths1,967 sq. ft.533 Edgewood Drive, Athens, GA 30606
MLS# CL336400Listed by: TROY DAVIDSON REALTY - New
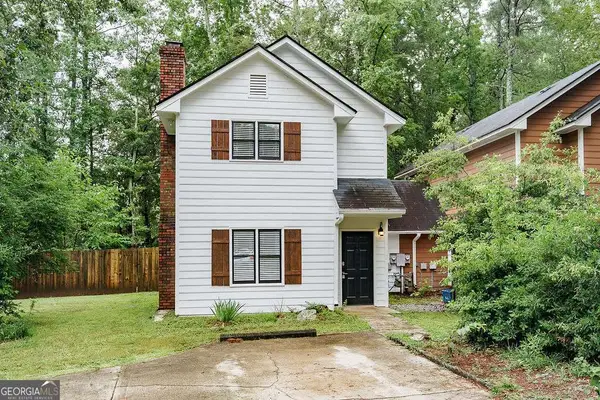 $249,900Active3 beds 3 baths1,236 sq. ft.
$249,900Active3 beds 3 baths1,236 sq. ft.115 Shadow Moss Drive, Athens, GA 30605
MLS# 10584775Listed by: Greater Athens Properties - New
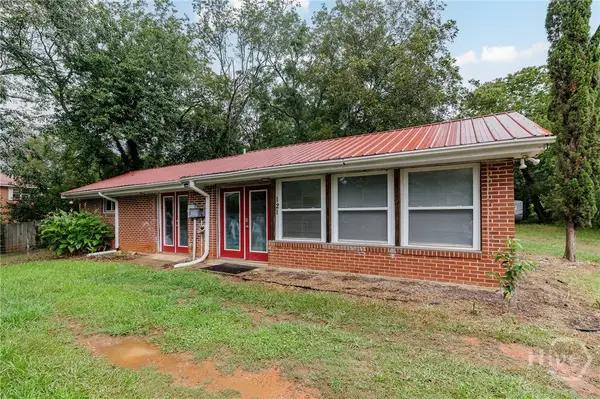 $165,000Active1 beds 1 baths867 sq. ft.
$165,000Active1 beds 1 baths867 sq. ft.121 Sweetgum Way, Athens, GA 30601
MLS# CL336676Listed by: 5MARKET REALTY - New
 $380,000Active3 beds 2 baths1,854 sq. ft.
$380,000Active3 beds 2 baths1,854 sq. ft.264 Carrington Drive, Athens, GA 30605
MLS# 10584525Listed by: Coldwell Banker Upchurch Rlty. 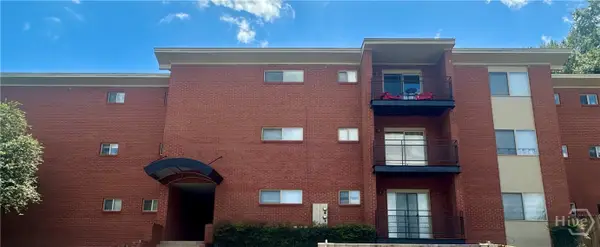 $205,000Pending1 beds 1 baths795 sq. ft.
$205,000Pending1 beds 1 baths795 sq. ft.250 Little Street #D202, Athens, GA 30605
MLS# CL336451Listed by: CORCORAN CLASSIC LIVING- New
 $440,000Active2 beds 2 baths1,878 sq. ft.
$440,000Active2 beds 2 baths1,878 sq. ft.8421 Macon Highway, Athens, GA 30606
MLS# 10584224Listed by: Coldwell Banker Upchurch Rlty.
