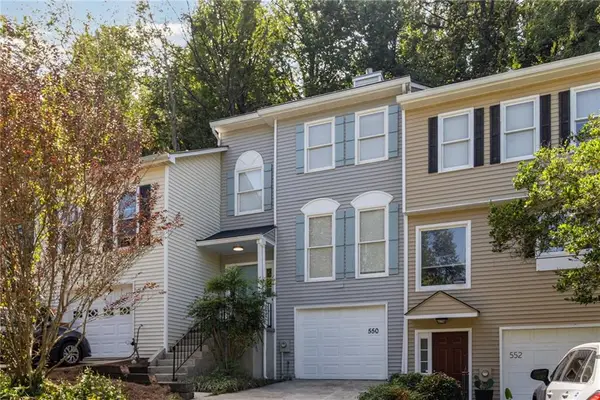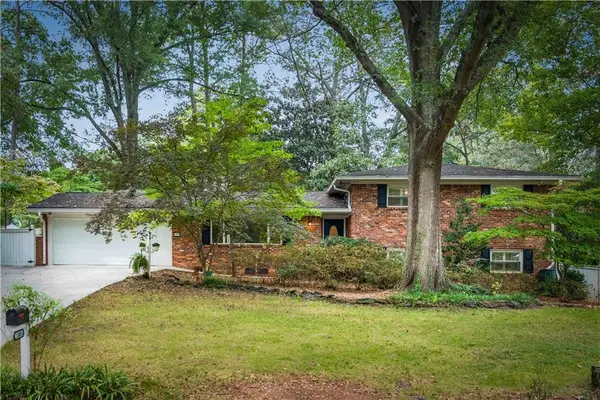3235 Rockbridge Road, Avondale Estates, GA 30002
Local realty services provided by:ERA Hirsch Real Estate Team
Listed by:doug jacobs
Office:century 21 results
MLS#:10588218
Source:METROMLS
Price summary
- Price:$599,999
- Price per sq. ft.:$285.31
- Monthly HOA dues:$327
About this home
Welcome to this neat and tidy Briarwood plan home in the desired Avondale East community. Quickly you'll appreciate the beautiful entrance appeal and outdoor charm with a tastefully landscaped lawn, driveway, and a privately fenced yard. Make your way through the front door into an over-sized open concept family room with a cozy decorative fireplace paired with custom built-ins. Lots of natural daylight enhances the sense of spaciousness with the gorgeous kitchen perfect for both relaxation and entertaining. The elegant kitchen has generous cabinet storage, quartz counters, walk-in pantry, large island with counter for stools, stainless appliances, and a kitchen dining area. Completing the main level is hand-stained solid hardwood stair treads, hand scraped engineered floors, closets, powder room, mudroom, 2-car roomy garage, and back door to the covered patio. Stunning wood stairs take you to the upper level with hardwood on the landing and hallway, 2 spacious secondary bedrooms with vaulted ceilings connected to a jack-and-jill private bathroom, and a generous laundry room. The upper floor owner's suite is extra-large perfect for family, study, or other personal uses, well suited with 2 walk-in closets, tray ceiling, and a bathroom with a glass and tiled shower, huge soaking tub, private water closet, and double vanity. This beautiful home is adjacent to the Stone Mountain Trail and a short distance from downtown Avondale with new green space, restaurants, and breweries. Perfectly located less than a mile from the charm and energy of the historic downtown Avondale Estates with restaurants, retail, breweries, community events and the new Town Green. You're just minutes from the DeKalb Farmers Market, multiple parks, the PATH and top-rated schools, with a short commute to Downtown Decatur, Emory, CDC and major highways. Schedule your tour today and come see this amazing home!!
Contact an agent
Home facts
- Year built:2020
- Listing ID #:10588218
- Updated:October 05, 2025 at 10:42 AM
Rooms and interior
- Bedrooms:3
- Total bathrooms:3
- Full bathrooms:2
- Half bathrooms:1
- Living area:2,103 sq. ft.
Heating and cooling
- Cooling:Ceiling Fan(s), Central Air
- Heating:Central, Forced Air, Natural Gas
Structure and exterior
- Year built:2020
- Building area:2,103 sq. ft.
- Lot area:0.18 Acres
Schools
- High school:Druid Hills
- Middle school:Druid Hills
- Elementary school:Avondale
Utilities
- Water:Public
- Sewer:Public Sewer, Sewer Available
Finances and disclosures
- Price:$599,999
- Price per sq. ft.:$285.31
- Tax amount:$7,044 (2024)
New listings near 3235 Rockbridge Road
- New
 $300,000Active2 beds 3 baths1,222 sq. ft.
$300,000Active2 beds 3 baths1,222 sq. ft.550 Stratford Green, Avondale Estates, GA 30002
MLS# 7659378Listed by: CHAPMAN HALL REALTORS - Open Sun, 12 to 4pmNew
 $675,000Active4 beds 3 baths2,642 sq. ft.
$675,000Active4 beds 3 baths2,642 sq. ft.1103 Bromley Road, Avondale Estates, GA 30002
MLS# 7658633Listed by: KELLER KNAPP - New
 $295,000Active2 beds 2 baths
$295,000Active2 beds 2 baths85 Devon Lane #85, Avondale Estates, GA 30002
MLS# 10613562Listed by: eXp Realty - New
 $525,000Active3 beds 2 baths2,100 sq. ft.
$525,000Active3 beds 2 baths2,100 sq. ft.25 Lakeshore Drive, Avondale Estates, GA 30002
MLS# 7654984Listed by: KELLER WILLIAMS REALTY METRO ATLANTA  $650,000Pending4 beds 3 baths
$650,000Pending4 beds 3 baths17 Kensington Road, Avondale Estates, GA 30002
MLS# 10607724Listed by: Coldwell Banker Realty- New
 $460,000Active3 beds 3 baths2,437 sq. ft.
$460,000Active3 beds 3 baths2,437 sq. ft.417 Kensington Parc Way, Avondale Estates, GA 30002
MLS# 10598777Listed by: Keller Williams Rlty Atl. Part - New
 $215,000Active2 beds 2 baths
$215,000Active2 beds 2 baths301 Cobblestone Trail, Avondale Estates, GA 30002
MLS# 10605634Listed by: Virtual Properties Realty.com - New
 $799,000Active5 beds 4 baths2,743 sq. ft.
$799,000Active5 beds 4 baths2,743 sq. ft.275 Avon Drive, Avondale Estates, GA 30002
MLS# 10607160Listed by: Keller Williams Realty - New
 $775,000Active4 beds 3 baths2,563 sq. ft.
$775,000Active4 beds 3 baths2,563 sq. ft.16 Kensington Road, Avondale Estates, GA 30002
MLS# 10608748Listed by: Keller Williams Realty - New
 $315,000Active2 beds 2 baths2,652 sq. ft.
$315,000Active2 beds 2 baths2,652 sq. ft.23 Chelsea Court, Avondale Estates, GA 30002
MLS# 10609829Listed by: Keller Williams West Atlanta
