133 Ogden Drive, Brunswick, GA 31520
Local realty services provided by:ERA Kings Bay Realty
133 Ogden Drive,Brunswick, GA 31520
$335,000
- 3 Beds
- 2 Baths
- 1,521 sq. ft.
- Single family
- Pending
Listed by:holly ponsell
Office:keller williams ga communities
MLS#:1656626
Source:GA_GIAR
Price summary
- Price:$335,000
- Price per sq. ft.:$220.25
About this home
Centrally located in Brunswick yet tucked away for privacy, this 3-bedroom, 2-bath home sits on a spacious 0.64-acre lot backing up to a brackish tidal creek that leads out to the Turtle River. Enjoy kayaking, fishing, or crabbing from your own dock while surrounded by a peaceful, natural setting. Inside, the home features an open, large, stylish kitchen and dining area that seamlessly flows into the living room with a beautiful brick fireplace. The nicely sized primary suite features a spa-like bathroom with a custom walk-in shower, a wood countertop with a vessel sink, and a soaking tub framed by a glass block window. The two additional guest bedrooms share a full bathroom. You will find all the outdoor amenities one could ask for at this hidden gem. The property has a fully fenced backyard with plenty of room to entertain and an additional driveway with a gate that could be used for storing a boat or an RV, or even for creating a larger garden. The covered porch is off the living room, and a nearby outdoor area with a fire pit is perfect for entertaining. Other features include a large shed to hold all your gardening needs, an additional built-in fire pit, and a raised garden area near the chicken coop. There is even a private outdoor shower for washing off after a day on the water. Recent upgrades include a new roof, new HVAC system, new walking deck down to the dock, and a butterfly garden out front, offering peace of mind for years to come. With no through traffic and convenient access to shopping, dining, and the Islands, this property offers the perfect balance of seclusion and accessibility.
Contact an agent
Home facts
- Year built:2006
- Listing ID #:1656626
- Added:38 day(s) ago
- Updated:October 21, 2025 at 08:00 AM
Rooms and interior
- Bedrooms:3
- Total bathrooms:2
- Full bathrooms:2
- Living area:1,521 sq. ft.
Heating and cooling
- Cooling:Central Air, Electric
- Heating:Central, Electric
Structure and exterior
- Roof:Asphalt
- Year built:2006
- Building area:1,521 sq. ft.
- Lot area:0.64 Acres
Schools
- High school:Brunswick High School
- Middle school:Needwood Middle
- Elementary school:Glyndale
Utilities
- Water:Public
- Sewer:Public Sewer, Sewer Available, Sewer Connected
Finances and disclosures
- Price:$335,000
- Price per sq. ft.:$220.25
- Tax amount:$1,469 (2024)
New listings near 133 Ogden Drive
- New
 $484,900Active3 beds 3 baths2,047 sq. ft.
$484,900Active3 beds 3 baths2,047 sq. ft.201 Stillwater Drive, Brunswick, GA 31525
MLS# 1657446Listed by: DUCKWORTH PROPERTIES BWK - New
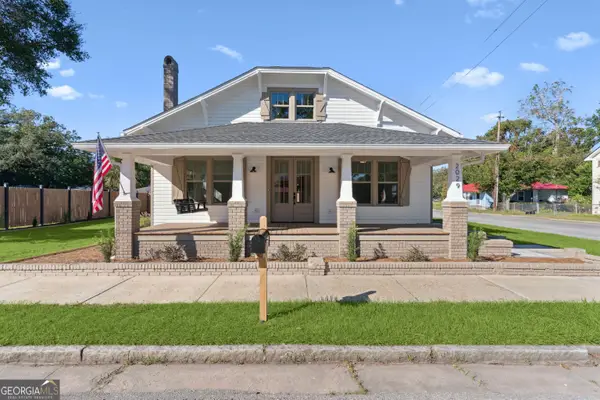 $314,900Active3 beds 2 baths1,497 sq. ft.
$314,900Active3 beds 2 baths1,497 sq. ft.2029 Reynolds Street, Brunswick, GA 31520
MLS# 10628032Listed by: HODNETT COOPER REAL ESTATE,IN - New
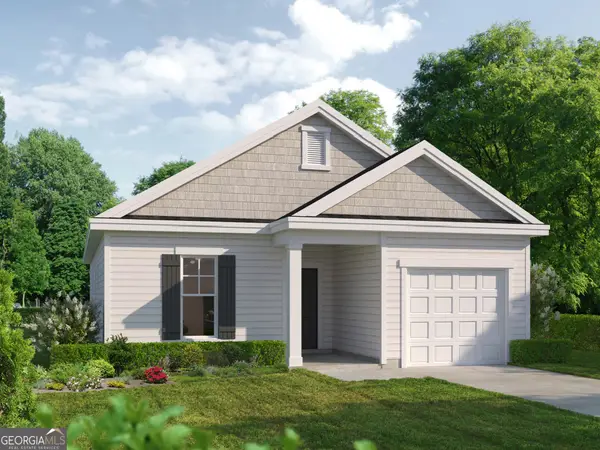 $331,440Active3 beds 2 baths1,565 sq. ft.
$331,440Active3 beds 2 baths1,565 sq. ft.306 Creek Way, Brunswick, GA 31525
MLS# 10627829Listed by: Landmark 24 Realty, Inc. - Open Wed, 12 to 2pmNew
 $368,000Active4 beds 2 baths2,194 sq. ft.
$368,000Active4 beds 2 baths2,194 sq. ft.121 Baywood Circle, Brunswick, GA 31525
MLS# 1657448Listed by: GARDNERKEIM COASTAL REALTY - New
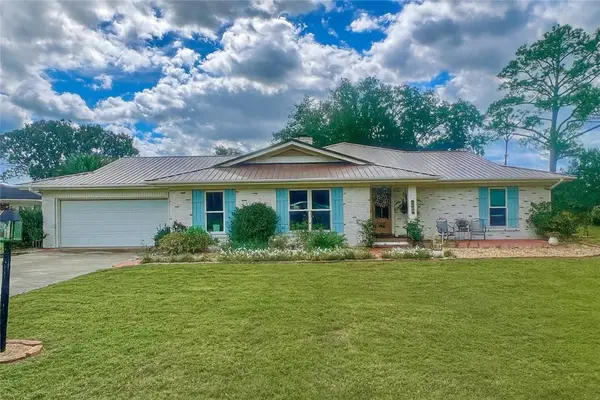 $650,000Active4 beds 3 baths3,126 sq. ft.
$650,000Active4 beds 3 baths3,126 sq. ft.4004 Riverside Drive, Brunswick, GA 31520
MLS# 1657459Listed by: KELLER WILLIAMS GA COMMUNITIES - New
 $299,000Active3 beds 4 baths2,557 sq. ft.
$299,000Active3 beds 4 baths2,557 sq. ft.224 Souters Dairy Lane, Brunswick, GA 31520
MLS# 1657440Listed by: COLDWELL BANKER ACCESS REALTY BWK - New
 $49,000Active0.46 Acres
$49,000Active0.46 Acres100 Touchstone Drive, Brunswick, GA 31525
MLS# 1657458Listed by: BHHS HODNETT COOPER REAL ESTATE BWK - New
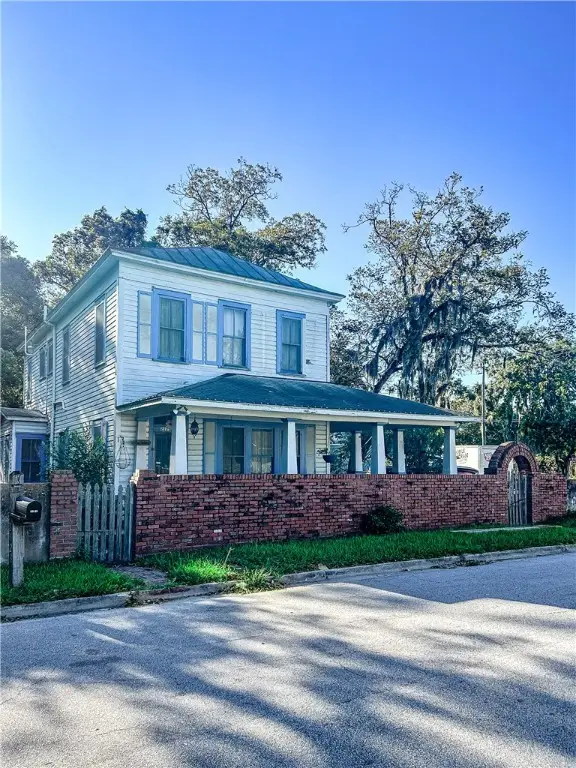 $245,000Active3 beds 2 baths2,094 sq. ft.
$245,000Active3 beds 2 baths2,094 sq. ft.2123 Ellis Street, Brunswick, GA 31520
MLS# 1657389Listed by: COLDWELL BANKER ACCESS REALTY BWK - New
 $345,000Active3 beds 3 baths2,194 sq. ft.
$345,000Active3 beds 3 baths2,194 sq. ft.22 Heron Court, Brunswick, GA 31525
MLS# 10627211Listed by: HODNETT COOPER REAL ESTATE,IN - New
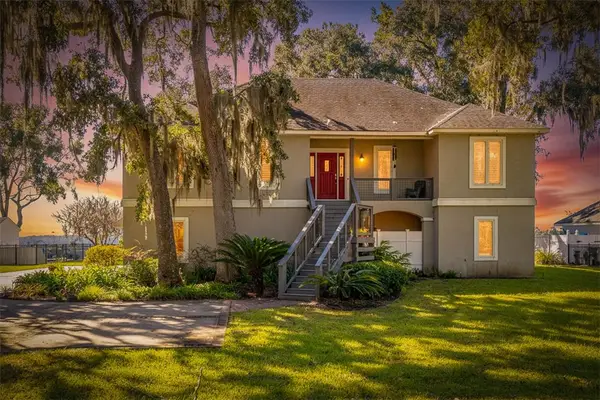 $699,900Active3 beds 3 baths2,600 sq. ft.
$699,900Active3 beds 3 baths2,600 sq. ft.113 Laurel Grove Road, Brunswick, GA 31523
MLS# 1657444Listed by: DUCKWORTH PROPERTIES BWK
