175 Harbor Pointe Drive, Brunswick, GA 31523
Local realty services provided by:ERA Sunrise Realty
175 Harbor Pointe Drive,Brunswick, GA 31523
$650,000
- 5 Beds
- 4 Baths
- 3,819 sq. ft.
- Single family
- Active
Listed by: anneliese lightfoot
Office: keller williams golden isles
MLS#:10618755
Source:METROMLS
Price summary
- Price:$650,000
- Price per sq. ft.:$170.2
- Monthly HOA dues:$115.42
About this home
our private pool, golf course views, and space for everyone-all right here in Oak Grove Island. This 5-bedroom, 3.5-bath home includes a full bonus suite upstairs and offers over 3,800 sq ft of living space in total. The backyard is a standout, featuring a sparkling pool, gazebo, and screened porch overlooking Heritage Oaks Golf Course. Inside, you'll find a large kitchen with breakfast bar seating, open to a vaulted family room with a stone fireplace and exposed beams. The living and dining rooms add plenty of space for entertaining, while custom built-ins bring style and storage. The expansive primary suite includes a sitting area, dual walk-in closets, and a spa-like bath. On one side of the home, two bedrooms share a Jack-and-Jill bath, each with its own private vanity area. A fourth bedroom, currently used as an office, sits near the primary suite along with a third full bath that also opens to the pool area. Upstairs, the fifth bedroom is a spacious bonus suite with two closets, skylights, and a Murphy bed-perfect for hosting guests while still leaving room for a media or game area. Stylish LVP flooring runs throughout most of the home, with tile in baths and carpet reserved for only two bedrooms and the upstairs bonus. Recent updates since 2023 include: custom built-in cabinetry in the living room, re-plastered pool with new pump, salt cell, and pool sweep, new water heater, new water softener, new dishwasher and refrigerator, garage door pin pad, updated sprinkler system and landscaping, plus an HVAC pan replacement with warranty. Also two (of three total) new HVAC units installed by previous owners in 2023. Located in the gated Oak Grove Island community, you'll enjoy private roads, golf, marina, tennis, and neighborhood events-all just minutes from St. Simons and Brunswick.
Contact an agent
Home facts
- Year built:1996
- Listing ID #:10618755
- Updated:November 14, 2025 at 12:00 PM
Rooms and interior
- Bedrooms:5
- Total bathrooms:4
- Full bathrooms:3
- Half bathrooms:1
- Living area:3,819 sq. ft.
Heating and cooling
- Cooling:Ceiling Fan(s), Central Air, Electric
- Heating:Electric, Heat Pump
Structure and exterior
- Roof:Composition
- Year built:1996
- Building area:3,819 sq. ft.
- Lot area:0.52 Acres
Schools
- High school:Brunswick
- Middle school:Jane Macon
- Elementary school:Sterling
Utilities
- Water:Shared Well
- Sewer:Septic Tank
Finances and disclosures
- Price:$650,000
- Price per sq. ft.:$170.2
- Tax amount:$5,490 (2025)
New listings near 175 Harbor Pointe Drive
- New
 $475,000Active4 beds 3 baths2,323 sq. ft.
$475,000Active4 beds 3 baths2,323 sq. ft.5 Kadie Anna Lane, Brunswick, GA 31525
MLS# 1657743Listed by: DON WRIGHT & ASSOCIATES - New
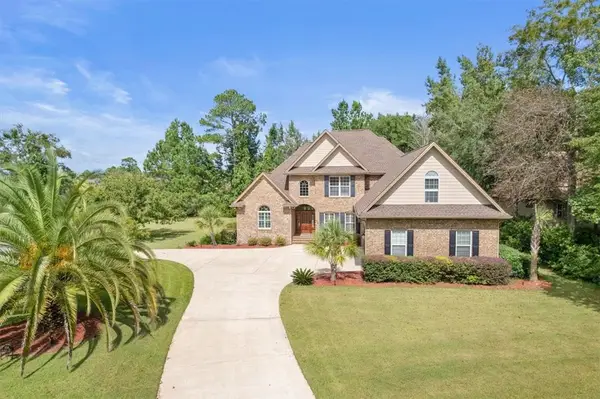 $668,500Active3 beds 4 baths3,422 sq. ft.
$668,500Active3 beds 4 baths3,422 sq. ft.104 Majestic Drive, Brunswick, GA 31523
MLS# 1657899Listed by: COLDWELL BANKER ACCESS REALTY BWK - New
 $160,000Active0.76 Acres
$160,000Active0.76 Acres6820 New Jesup Highway, Brunswick, GA 31523
MLS# 1657955Listed by: N R FOSTER PROPERTIES, INC. - New
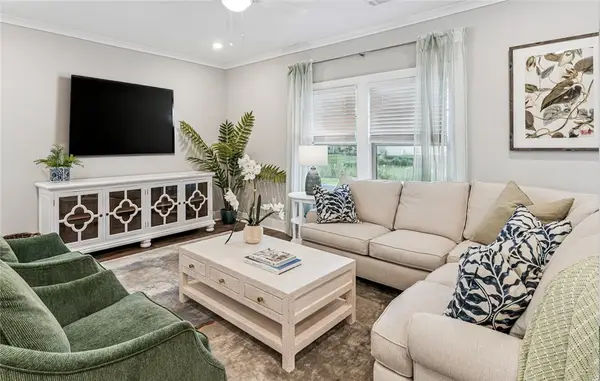 $314,990Active3 beds 2 baths1,704 sq. ft.
$314,990Active3 beds 2 baths1,704 sq. ft.309 Bottlebrush Walk, Brunswick, GA 31525
MLS# 1657535Listed by: MARITIME REALTY GROUP LLC - New
 $279,900Active3 beds 2 baths
$279,900Active3 beds 2 baths181 Myers Hill Road, Brunswick, GA 31523
MLS# 10642031Listed by: Drake Realty of GreaterAtlanta - New
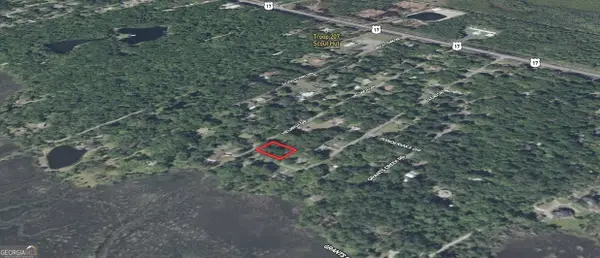 $35,000Active0.34 Acres
$35,000Active0.34 Acres133 Helmich Drive, Brunswick, GA 31525
MLS# 10642032Listed by: Coldwell Banker Kinard Realty - New
 $259,900Active3 beds 2 baths1,587 sq. ft.
$259,900Active3 beds 2 baths1,587 sq. ft.229 Sarah Drive, Brunswick, GA 31525
MLS# 1657940Listed by: EXP REALTY, LLC - New
 $129,900Active2 beds 1 baths1,053 sq. ft.
$129,900Active2 beds 1 baths1,053 sq. ft.2229 Reynolds Street, Brunswick, GA 31520
MLS# 10641766Listed by: DeLoach Sotheby's Intl. Realty - New
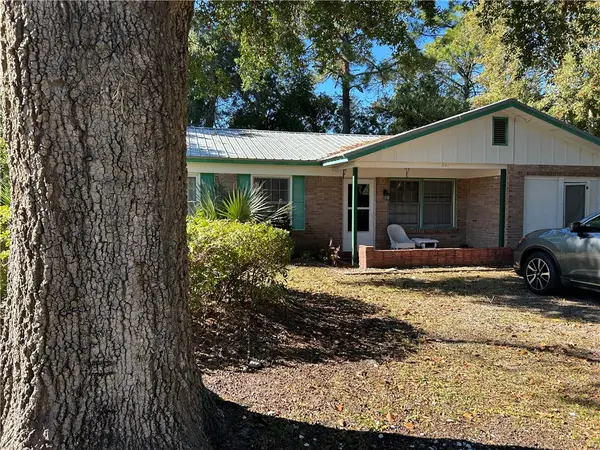 $149,000Active3 beds 1 baths1,222 sq. ft.
$149,000Active3 beds 1 baths1,222 sq. ft.241 Cornwall Street, Brunswick, GA 31525
MLS# 1657902Listed by: N R FOSTER PROPERTIES, INC. - New
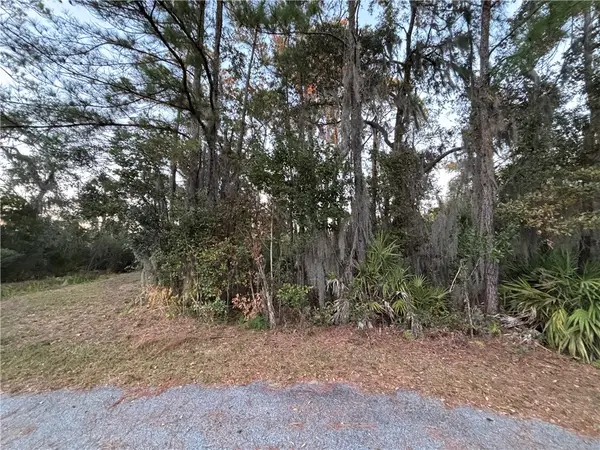 $39,900Active0.59 Acres
$39,900Active0.59 Acres147 Picket Run, Brunswick, GA 31520
MLS# 1657903Listed by: DUCKWORTH PROPERTIES BWK
