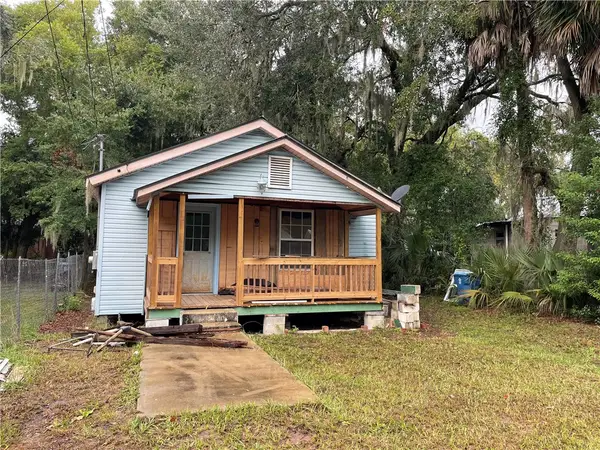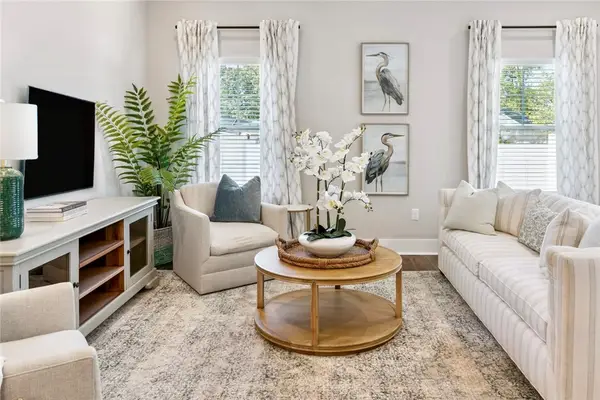212 Stillwater Drive, Brunswick, GA 31525
Local realty services provided by:ERA Hirsch Real Estate Team
212 Stillwater Drive,Brunswick, GA 31525
$419,000
- 7 Beds
- 2 Baths
- 2,700 sq. ft.
- Single family
- Active
Listed by:ann dempsey
Office:hodnett cooper real estate,in
MLS#:10617210
Source:METROMLS
Price summary
- Price:$419,000
- Price per sq. ft.:$155.19
About this home
GREAT LISTING!! NEW ROOF!! NEW INTERIOR PAINT!! NEW FLAT CEILINGS!! NEW FRONT EXTERIOR PAINT!! YOU WILL NOT WANT TO MISS THIS BEAUTIFUL HOME!!!! On the main living area is a large Great Room, formal Dining Room, eat-in- Kitchen w. pantry, and a large utility room with great space and built-in cabinets. The Primary Bedroom has a large walk-in closet, and the ensuite bath has double vanities, a jetted tub, and a separate tiled shower. On the main floor, there are two other bedrooms and a tiled hall bath. The screened porch that is off the Great Room is absolutely fantastic!!! It is very large, has a vaulted ceiling, and exposed beams. It adds so much for relaxing and entertaining!!!! Downstairs are several rooms.....a bedroom, bonus room, home office, and an extra storage room. There is a double garage with lots of extra room and a single garage. You will want to set up an appointment soon!!! Don't miss it!!!
Contact an agent
Home facts
- Year built:1999
- Listing ID #:10617210
- Updated:October 05, 2025 at 10:42 AM
Rooms and interior
- Bedrooms:7
- Total bathrooms:2
- Full bathrooms:2
- Living area:2,700 sq. ft.
Heating and cooling
- Cooling:Ceiling Fan(s), Electric, Heat Pump
- Heating:Electric, Heat Pump
Structure and exterior
- Roof:Composition
- Year built:1999
- Building area:2,700 sq. ft.
- Lot area:0.52 Acres
Schools
- High school:Glynn Academy
- Middle school:Needwood
- Elementary school:Greer
Utilities
- Water:Private, Well
- Sewer:Septic Tank
Finances and disclosures
- Price:$419,000
- Price per sq. ft.:$155.19
- Tax amount:$3,201
New listings near 212 Stillwater Drive
- New
 $325,000Active4 beds 2 baths1,750 sq. ft.
$325,000Active4 beds 2 baths1,750 sq. ft.263 Long Way, Brunswick, GA 31523
MLS# 10618860Listed by: HODNETT COOPER REAL ESTATE,IN - New
 $122,000Active2 beds 2 baths1,038 sq. ft.
$122,000Active2 beds 2 baths1,038 sq. ft.911 Amherst Street, Brunswick, GA 31520
MLS# 1657159Listed by: GARDNERKEIM COASTAL REALTY - New
 $459,000Active4 beds 3 baths2,688 sq. ft.
$459,000Active4 beds 3 baths2,688 sq. ft.115 Spring Lake Circle, Brunswick, GA 31525
MLS# 1657156Listed by: DUCKWORTH PROPERTIES BWK - New
 $299,990Active3 beds 3 baths1,746 sq. ft.
$299,990Active3 beds 3 baths1,746 sq. ft.48 East Chapel Drive, Brunswick, GA 31525
MLS# 1657163Listed by: MARITIME REALTY GROUP LLC - New
 $650,000Active5 beds 4 baths3,819 sq. ft.
$650,000Active5 beds 4 baths3,819 sq. ft.175 Harbor Pointe Drive, Brunswick, GA 31523
MLS# 10618755Listed by: Keller Williams Golden Isles - New
 $99,000Active2.43 Acres
$99,000Active2.43 Acres638/628 Old Ccc Road, Brunswick, GA 31523
MLS# 10618406Listed by: Coldwell Banker Kinard Realty - New
 $229,500Active3 beds 2 baths1,450 sq. ft.
$229,500Active3 beds 2 baths1,450 sq. ft.3135 E Third Street, Brunswick, GA 31520
MLS# 1657073Listed by: RAWLS REALTY - New
 $535,000Active11.41 Acres
$535,000Active11.41 Acres375 Chapel Crossing Road, Brunswick, GA 31525
MLS# 1657064Listed by: BHHS HODNETT COOPER REAL ESTATE - New
 $482,000Active5 beds 4 baths3,786 sq. ft.
$482,000Active5 beds 4 baths3,786 sq. ft.99 Marsh Trace, Brunswick, GA 31525
MLS# 163283Listed by: SALT + LIGHT REAL ESTATE LLC - New
 $899,999Active4 beds 5 baths5,514 sq. ft.
$899,999Active4 beds 5 baths5,514 sq. ft.126 Riverwalk Drive, Brunswick, GA 31523
MLS# 1657111Listed by: KELLER WILLIAMS GA COMMUNITIES
