1810 E Clifton Road Ne, Druid Hills, GA 30307
Local realty services provided by:ERA Sunrise Realty
1810 E Clifton Road Ne,Atlanta, GA 30307
$1,750,000
- 4 Beds
- 4 Baths
- 3,764 sq. ft.
- Single family
- Active
Listed by: garry wilmot404-213-5634
Office: origins real estate
MLS#:7627216
Source:FIRSTMLS
Price summary
- Price:$1,750,000
- Price per sq. ft.:$464.93
About this home
Nestled at 1810 E Clifton Road NE, Atlanta, GA, this residential property presents an opportunity to experience a luxurious house in great condition. The living room provides a warm and inviting atmosphere, perfect for relaxation or entertaining, enhanced by the elegance of crown molding and the comforting presence of a fireplace. The bar area, featuring shaker cabinets, offers a stylish space to craft and enjoy your favorite beverages. The kitchen is a culinary dream, complete with shaker cabinets, stone countertops, a backsplash, a large kitchen island, a high-end range oven, a wall chimney range hood, and a wine cooler, ensuring both functionality and aesthetic appeal. This home offers four bedrooms and three and a half bathrooms, accommodating both residents and guests with ease. Enjoy the beauty of nature from the sunroom, and the tranquility of the woods view.
Contact an agent
Home facts
- Year built:1928
- Listing ID #:7627216
- Updated:December 11, 2025 at 05:53 AM
Rooms and interior
- Bedrooms:4
- Total bathrooms:4
- Full bathrooms:3
- Half bathrooms:1
- Living area:3,764 sq. ft.
Heating and cooling
- Cooling:Central Air
- Heating:Forced Air, Natural Gas
Structure and exterior
- Roof:Composition
- Year built:1928
- Building area:3,764 sq. ft.
- Lot area:0.35 Acres
Schools
- High school:Druid Hills
- Middle school:Druid Hills
- Elementary school:Fernbank
Utilities
- Water:Public, Water Available
- Sewer:Public Sewer, Sewer Available
Finances and disclosures
- Price:$1,750,000
- Price per sq. ft.:$464.93
- Tax amount:$13,979 (2024)
New listings near 1810 E Clifton Road Ne
 $899,000Active5 beds 3 baths2,340 sq. ft.
$899,000Active5 beds 3 baths2,340 sq. ft.2165 Ponce De Leon Avenue Ne, Atlanta, GA 30307
MLS# 10646417Listed by: Coldwell Banker Realty $550,000Active2 beds 1 baths1,138 sq. ft.
$550,000Active2 beds 1 baths1,138 sq. ft.421 Emory Drive Ne, Atlanta, GA 30307
MLS# 7682301Listed by: COMPASS $649,900Pending3 beds 2 baths2,424 sq. ft.
$649,900Pending3 beds 2 baths2,424 sq. ft.1983 Westminster Way Ne, Atlanta, GA 30307
MLS# 7673220Listed by: KELLER WILLIAMS REALTY METRO ATLANTA $1,450,000Active4 beds 4 baths3,953 sq. ft.
$1,450,000Active4 beds 4 baths3,953 sq. ft.922 Barton Woods Road Ne, Atlanta, GA 30307
MLS# 7680576Listed by: ANSLEY REAL ESTATE | CHRISTIE'S INTERNATIONAL REAL ESTATE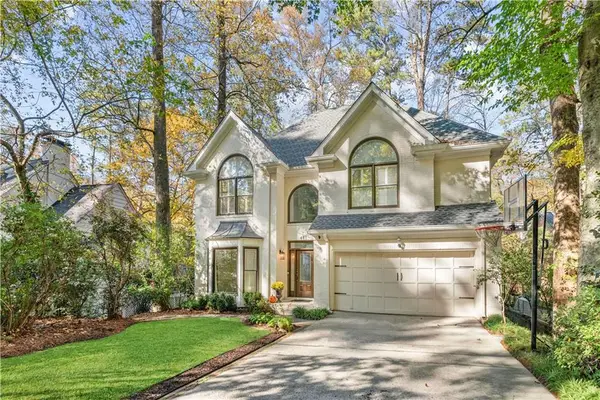 $955,000Active4 beds 3 baths2,285 sq. ft.
$955,000Active4 beds 3 baths2,285 sq. ft.411 Chelsea Circle Ne, Atlanta, GA 30307
MLS# 7676662Listed by: KELLER WILLIAMS REALTY METRO ATLANTA $899,000Active-- beds -- baths
$899,000Active-- beds -- baths2165 Ponce De Leon Avenue Ne, Atlanta, GA 30307
MLS# 7679131Listed by: COLDWELL BANKER REALTY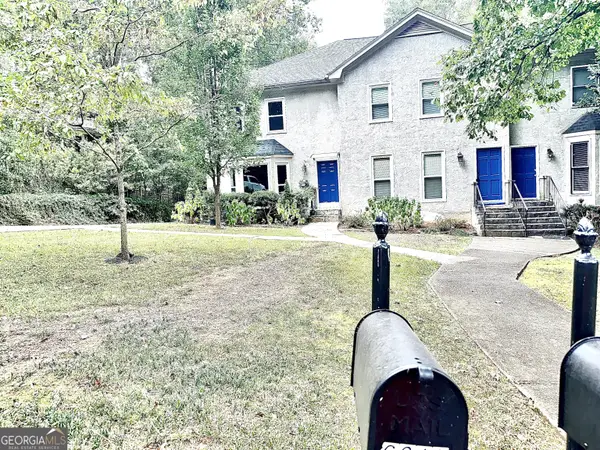 $390,000Active3 beds 3 baths1,352 sq. ft.
$390,000Active3 beds 3 baths1,352 sq. ft.661 N Parkwood Road #A, Decatur, GA 30030
MLS# 10637043Listed by: Maison Fleur Realty Group LLC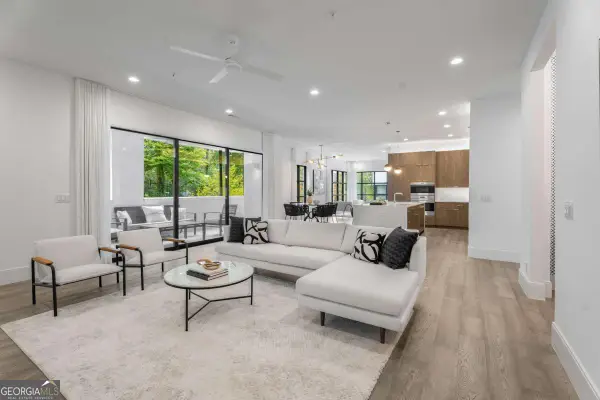 $825,000Active3 beds 3 baths
$825,000Active3 beds 3 baths1494 Red Fox Drive Ne #D, Atlanta, GA 30306
MLS# 10635382Listed by: Atlanta Fine Homes Sotheby's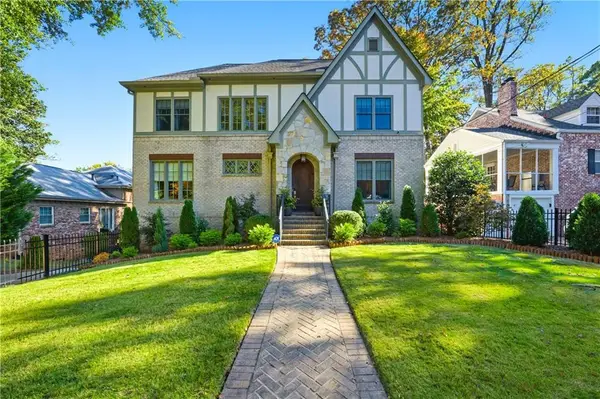 $1,600,000Active5 beds 5 baths4,810 sq. ft.
$1,600,000Active5 beds 5 baths4,810 sq. ft.1295 Cumberland Road Ne, Atlanta, GA 30306
MLS# 7674238Listed by: ACTION INTERNATIONAL REALTY, LLC.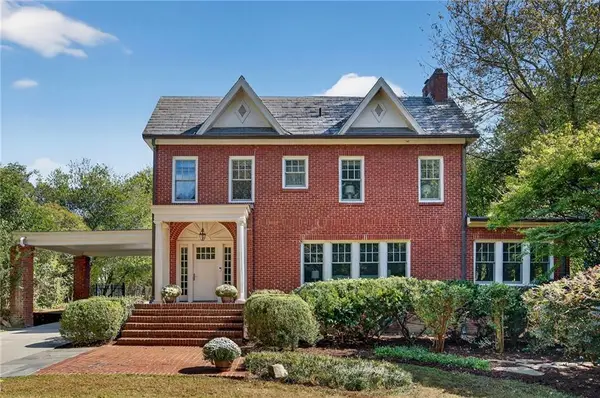 $1,995,000Pending5 beds 6 baths5,531 sq. ft.
$1,995,000Pending5 beds 6 baths5,531 sq. ft.2143 Ponce De Leon Avenue Ne, Atlanta, GA 30307
MLS# 7668672Listed by: ANSLEY REAL ESTATE| CHRISTIE'S INTERNATIONAL REAL ESTATE
