412 Keeling Lane, Evans, GA 30809
Local realty services provided by:ERA Sunrise Realty
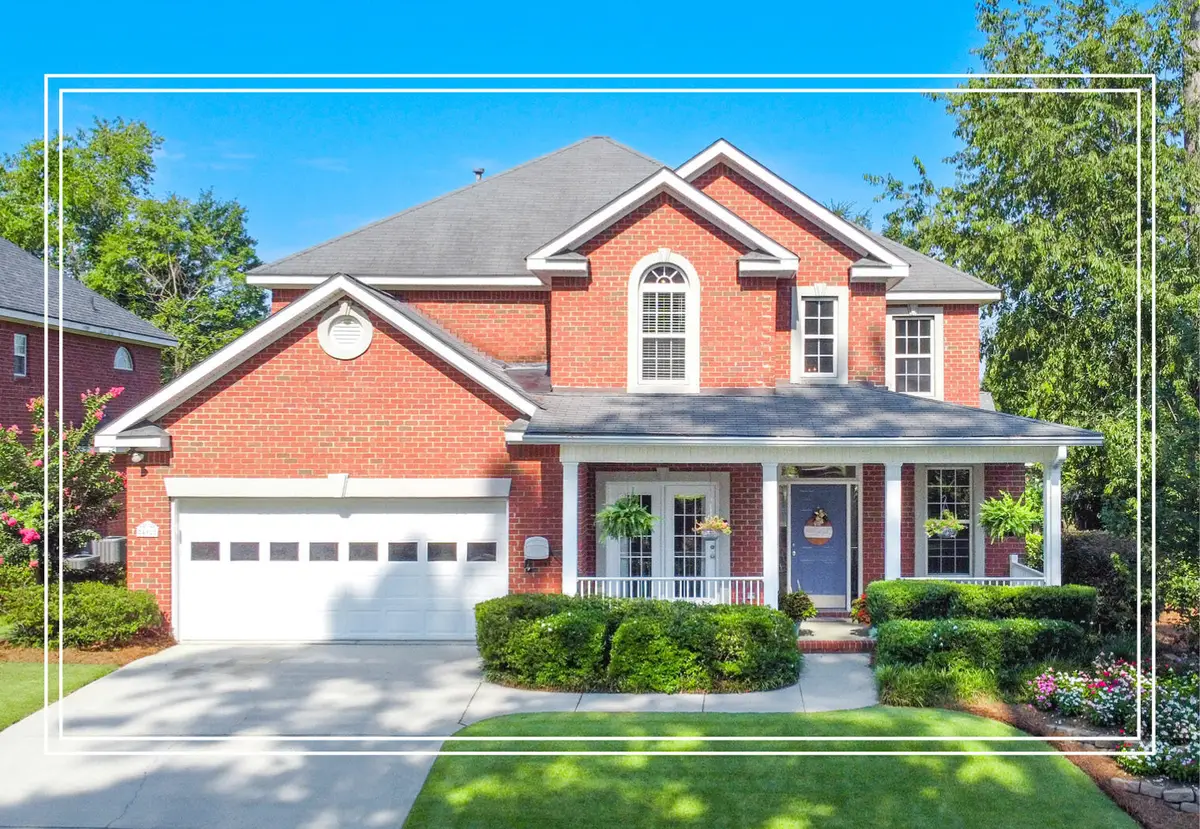
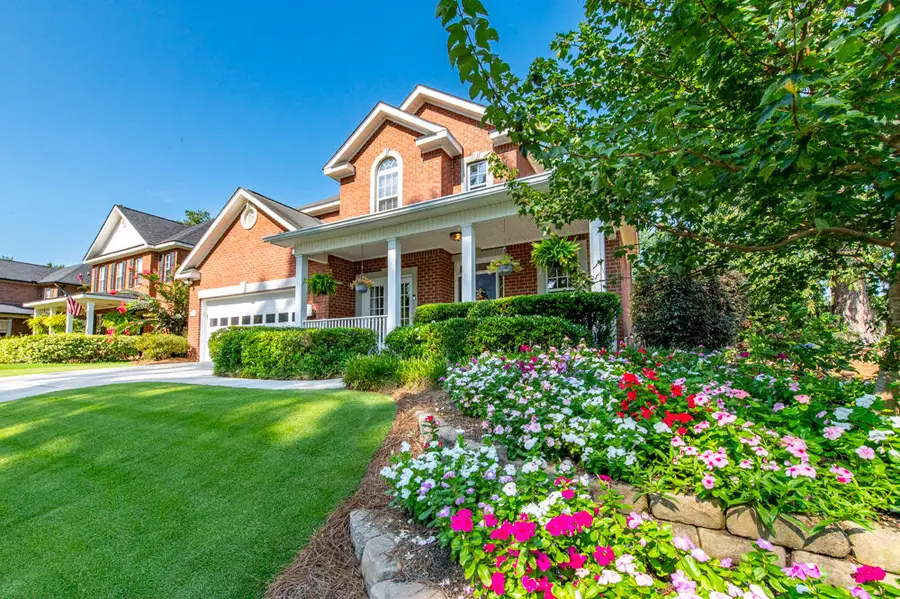

Listed by:shannon d rollings
Office:shannon rollings real estate
MLS#:218602
Source:SC_AAOR
Price summary
- Price:$379,900
- Price per sq. ft.:$155.76
- Monthly HOA dues:$33.67
About this home
Welcome to Your Dream Home in Stratford! This 4 bed, 2.5 bath home offers it all! Enjoy peaceful mornings on the large rocking chair front porch, where no one will build in front of you, offering a rare sense of privacy and tranquility! Step inside to find a beautifully maintained home featuring hardwood floors throughout the main level! The spacious living room boasts a cozy two-sided gas fireplace with built-in shelving and a ceiling fan, creating a perfect gathering space! The other side of the fireplace opens to a large kitchen equipped with granite counters, a large island, stylish tile backsplash, and a refrigerator that stays! Adjacent to the kitchen is a charming breakfast room with wainscoting and chair rail, with a back door leading out to a large concrete patio that overlooks a flat, well-manicured, privacy-fenced backyard - ideal for outdoor entertaining! The formal dining room, also with wainscoting, features a door that grants direct access to the inviting front porch, perfect for relaxing or entertaining guests! Conveniently located nearby is a wet bar area, a half bath with tile flooring for visitors, and a laundry room - all on the main level for easy living, plus a flex room that would make an excellent office! Upstairs, the owner's suite offers a relaxing retreat with a tray ceiling, ceiling fan, walk-in closet, and a mounted TV that stays! The owner bathroom showcases a double sink vanity, soaking tub, separate shower, and water closet! There are three additional bedrooms, each with ceiling fans and one with a vaulted ceiling, plus a nearby hall bathroom with a double sink vanity for added convenience! Additional features include a new hot water heater and a two-car garage! Located in the desirable Stratford neighborhood, residents enjoy fantastic amenities such as a clubhouse, pool, playground, soccer field, and tennis courts! This beautiful home combines comfort, privacy, and community in one perfect package! Don't miss the opportunity to make it yours!
Contact an agent
Home facts
- Year built:2000
- Listing Id #:218602
- Added:22 day(s) ago
- Updated:August 01, 2025 at 09:54 PM
Rooms and interior
- Bedrooms:4
- Total bathrooms:3
- Full bathrooms:2
- Half bathrooms:1
- Living area:2,439 sq. ft.
Heating and cooling
- Cooling:Central Air
- Heating:Forced Air, Heat Pump, Natural Gas
Structure and exterior
- Year built:2000
- Building area:2,439 sq. ft.
- Lot area:0.17 Acres
Schools
- High school:Greenbrier
- Middle school:Riverside
- Elementary school:Other
Utilities
- Water:Public
- Sewer:Public Sewer
Finances and disclosures
- Price:$379,900
- Price per sq. ft.:$155.76
New listings near 412 Keeling Lane
- New
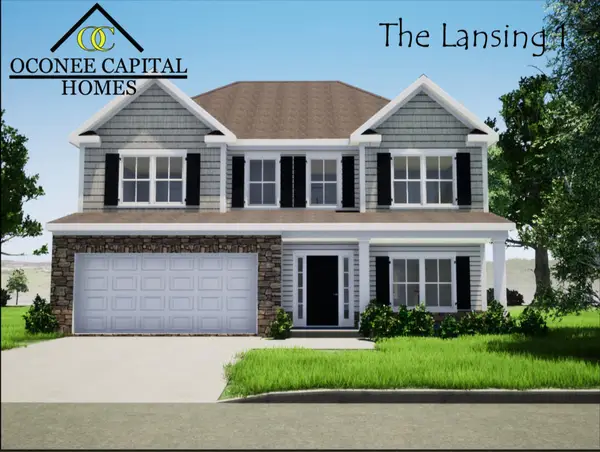 $575,900Active6 beds 4 baths3,559 sq. ft.
$575,900Active6 beds 4 baths3,559 sq. ft.708 Basal Ct., Evans, GA 30809
MLS# 545772Listed by: MEYBOHM - NEW HOME DIV. - New
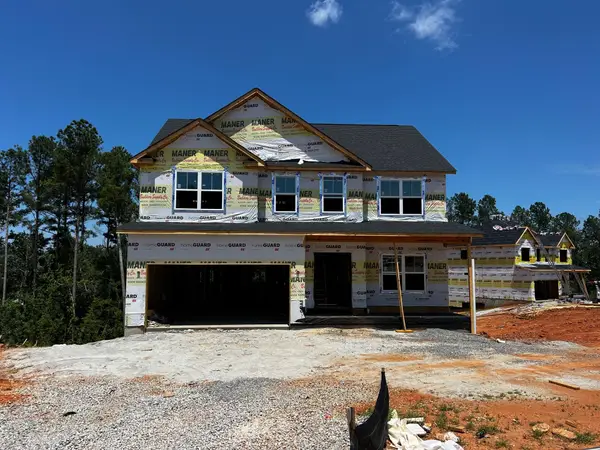 $575,900Active6 beds 5 baths3,503 sq. ft.
$575,900Active6 beds 5 baths3,503 sq. ft.4456 Baywood Trl., Evans, GA 30809
MLS# 545771Listed by: MEYBOHM - NEW HOME DIV. - Open Sun, 2 to 4pmNew
 $449,500Active3 beds 2 baths2,146 sq. ft.
$449,500Active3 beds 2 baths2,146 sq. ft.5182 Fairington Drive, Evans, GA 30809
MLS# 545763Listed by: MEYBOHM REAL ESTATE - WHEELER - New
 $184,000Active2 beds 2 baths1,092 sq. ft.
$184,000Active2 beds 2 baths1,092 sq. ft.540 Southern Hills Drive, Evans, GA 30809
MLS# 545748Listed by: RE/MAX TRUE ADVANTAGE - New
 $459,900Active4 beds 3 baths2,430 sq. ft.
$459,900Active4 beds 3 baths2,430 sq. ft.951 Napiers Post Drive, Evans, GA 30809
MLS# 10583613Listed by: Meybohm LLC - New
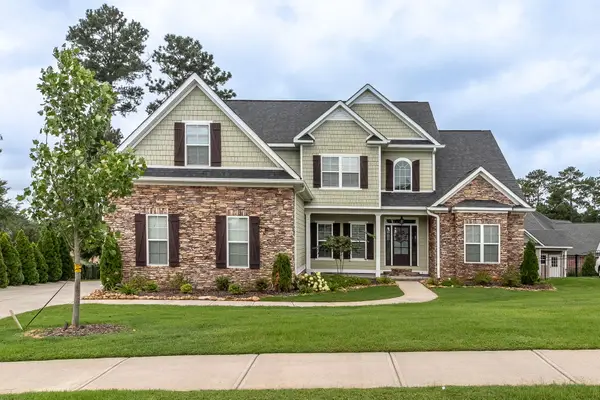 $649,900Active6 beds 4 baths3,773 sq. ft.
$649,900Active6 beds 4 baths3,773 sq. ft.818 Long Cane Ridge Ridge, Evans, GA 30809
MLS# 545738Listed by: DOGWOOD REAL ESTATE, LLC - New
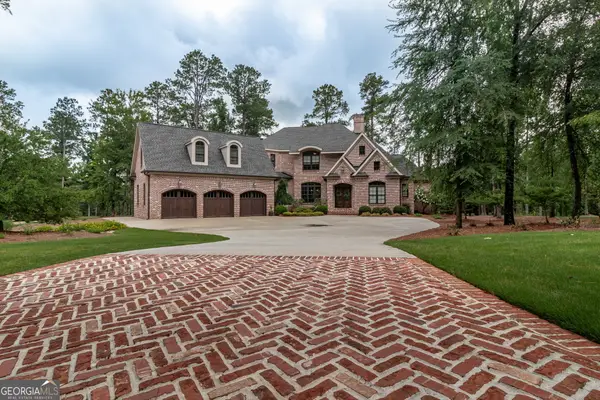 $1,890,000Active5 beds 6 baths5,165 sq. ft.
$1,890,000Active5 beds 6 baths5,165 sq. ft.1814 Champions Circle, Evans, GA 30809
MLS# 10583494Listed by: Meybohm LLC - New
 $799,900Active5 beds 4 baths4,231 sq. ft.
$799,900Active5 beds 4 baths4,231 sq. ft.4324 Sabal Drive, Evans, GA 30809
MLS# 10583531Listed by: Meybohm LLC - New
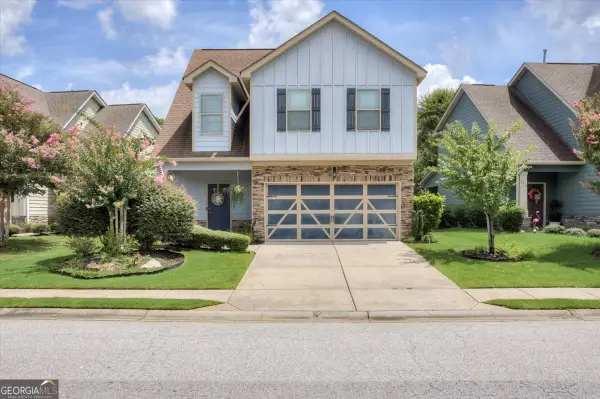 $310,000Active3 beds 3 baths1,905 sq. ft.
$310,000Active3 beds 3 baths1,905 sq. ft.236 Asa Way, Evans, GA 30809
MLS# 10583291Listed by: Blanchard & Calhoun Real Estate - Open Sat, 2 to 5pmNew
 $329,000Active3 beds 2 baths2,078 sq. ft.
$329,000Active3 beds 2 baths2,078 sq. ft.688 Rye Hill Drive, Evans, GA 30809
MLS# 545723Listed by: KELLER WILLIAMS REALTY AUGUSTA
