462 Armstrong Way, Evans, GA 30809
Local realty services provided by:ERA Sunrise Realty

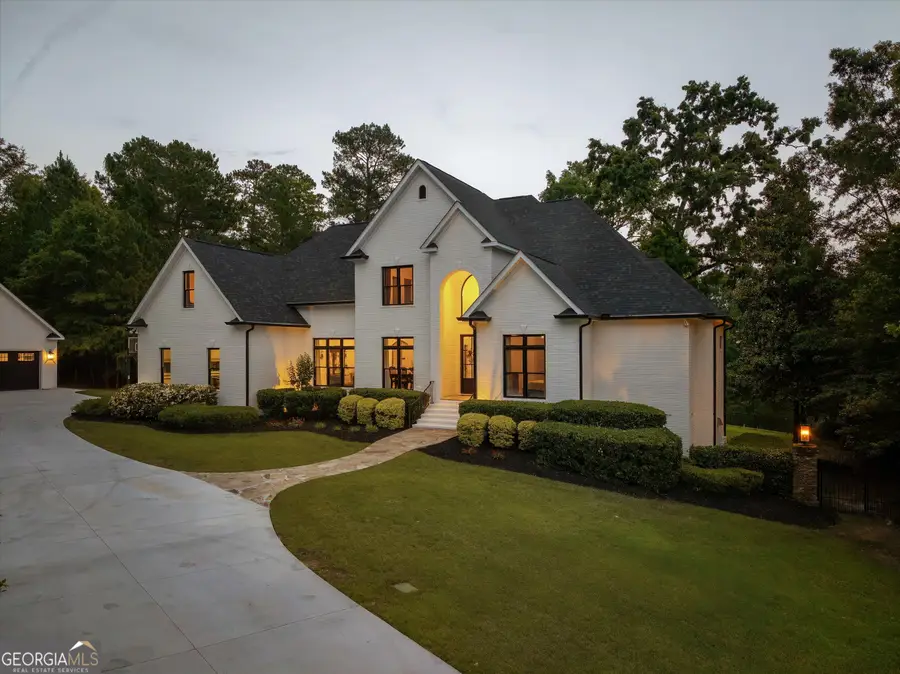
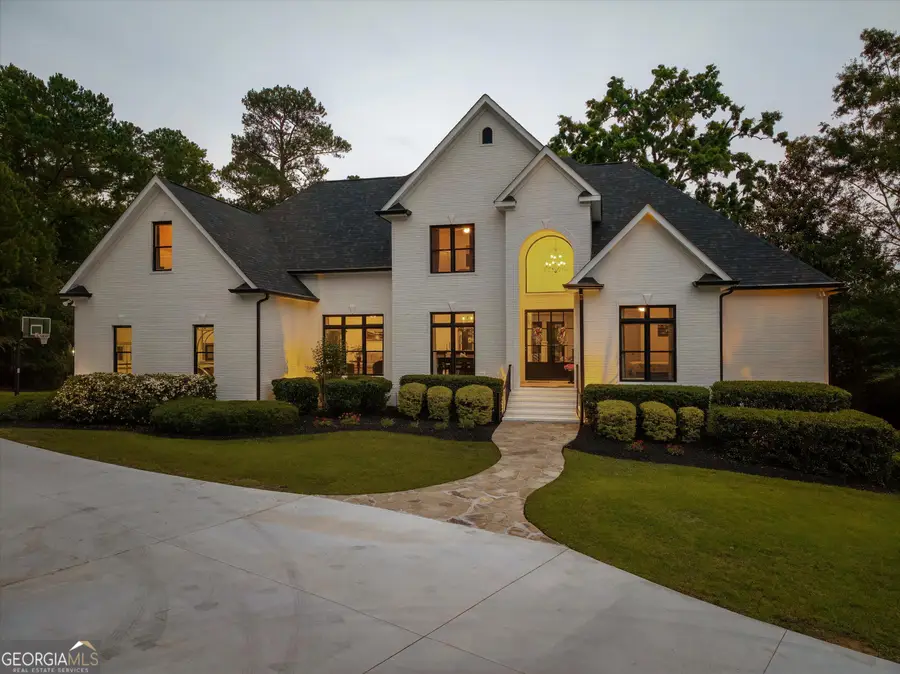
462 Armstrong Way,Evans, GA 30809
$1,475,000
- 6 Beds
- 6 Baths
- 5,400 sq. ft.
- Single family
- Pending
Listed by:ehrin fairey
Office:exp realty
MLS#:10534142
Source:METROMLS
Price summary
- Price:$1,475,000
- Price per sq. ft.:$273.15
- Monthly HOA dues:$65.17
About this home
**ACTIVE CONTINGENCY WITH KICKOUT, SHOWINGS WELCOME** Welcome to luxury living on the largest lot in Riverwood Plantation! Every inch of this trophy property provides you with the exquisite living experience you have been looking for. This rare gem is custom-built with uncompromising quality craftsmanship and design. Every detail of this home is amazing, from the beautiful hardwood floors to the extravagant molding and carpentry. This oasis on 3.61 acres with stunning waterfront views of the pond has it all: granite countertops, chef's kitchen with two islands, luxury appliances (Viking microwave, Thermador double ovens, and Sub-Zero fridge), and beautiful brickwork, large secondary bedrooms and a spa-like owner's retreat. Admire your custom pool with waterfall feature, water slide, and diving board from either double deck, perfect for Al-fresco dining. You can experience all inclusive, resort style living with spa, theater, gym, bar, and game room, making you feel like you are on vacation daily. There are two garages, one for three cars and another free-standing garage that can be used to store a boat, RV, or golf simulator. There is even an unfinished upstairs space that could easily transform into a studio apartment or mother-in-law suite. Zoned for Greenbrier schools. Prior Masters rental. Close to elite Champions Retreat Golf Course. Welcome to serenity, welcome home to this better than new, rare find in Columbia County! ** Please verify if square footage and room sizes are important to you **
Contact an agent
Home facts
- Year built:2005
- Listing Id #:10534142
- Updated:August 14, 2025 at 10:21 AM
Rooms and interior
- Bedrooms:6
- Total bathrooms:6
- Full bathrooms:6
- Living area:5,400 sq. ft.
Heating and cooling
- Cooling:Ceiling Fan(s), Central Air
- Heating:Natural Gas
Structure and exterior
- Roof:Composition
- Year built:2005
- Building area:5,400 sq. ft.
- Lot area:3.61 Acres
Schools
- High school:Greenbrier
- Middle school:Greenbrier
- Elementary school:Greenbrier
Utilities
- Water:Public, Water Available
- Sewer:Public Sewer, Sewer Available
Finances and disclosures
- Price:$1,475,000
- Price per sq. ft.:$273.15
- Tax amount:$10,650 (24)
New listings near 462 Armstrong Way
- New
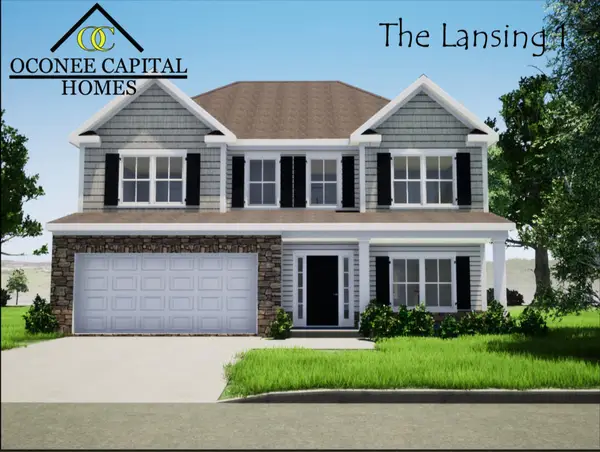 $575,900Active6 beds 4 baths3,559 sq. ft.
$575,900Active6 beds 4 baths3,559 sq. ft.708 Basal Ct., Evans, GA 30809
MLS# 545772Listed by: MEYBOHM - NEW HOME DIV. - New
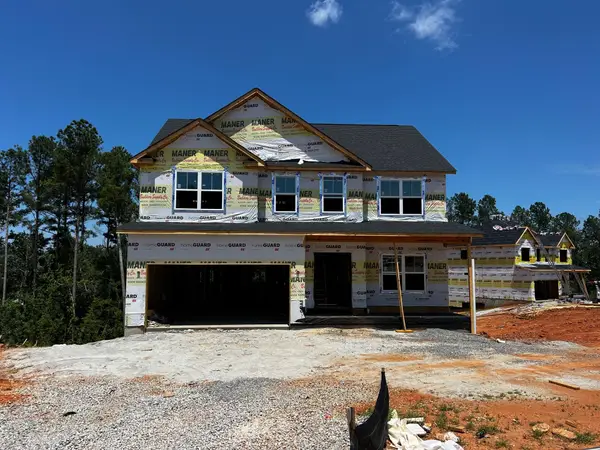 $575,900Active6 beds 5 baths3,503 sq. ft.
$575,900Active6 beds 5 baths3,503 sq. ft.4456 Baywood Trl., Evans, GA 30809
MLS# 545771Listed by: MEYBOHM - NEW HOME DIV. - Open Sun, 2 to 4pmNew
 $449,500Active3 beds 2 baths2,146 sq. ft.
$449,500Active3 beds 2 baths2,146 sq. ft.5182 Fairington Drive, Evans, GA 30809
MLS# 545763Listed by: MEYBOHM REAL ESTATE - WHEELER - New
 $184,000Active2 beds 2 baths1,092 sq. ft.
$184,000Active2 beds 2 baths1,092 sq. ft.540 Southern Hills Drive, Evans, GA 30809
MLS# 545748Listed by: RE/MAX TRUE ADVANTAGE - New
 $459,900Active4 beds 3 baths2,430 sq. ft.
$459,900Active4 beds 3 baths2,430 sq. ft.951 Napiers Post Drive, Evans, GA 30809
MLS# 10583613Listed by: Meybohm LLC - New
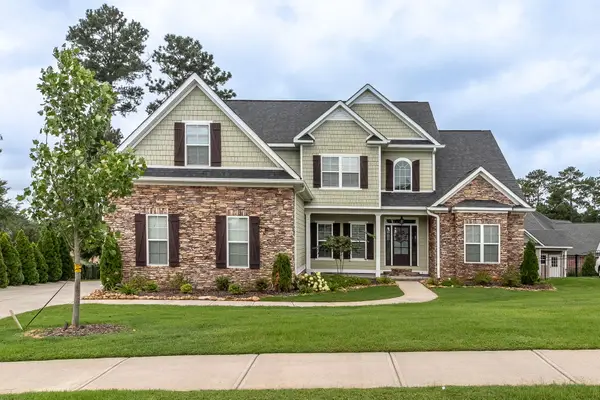 $649,900Active6 beds 4 baths3,773 sq. ft.
$649,900Active6 beds 4 baths3,773 sq. ft.818 Long Cane Ridge Ridge, Evans, GA 30809
MLS# 545738Listed by: DOGWOOD REAL ESTATE, LLC - New
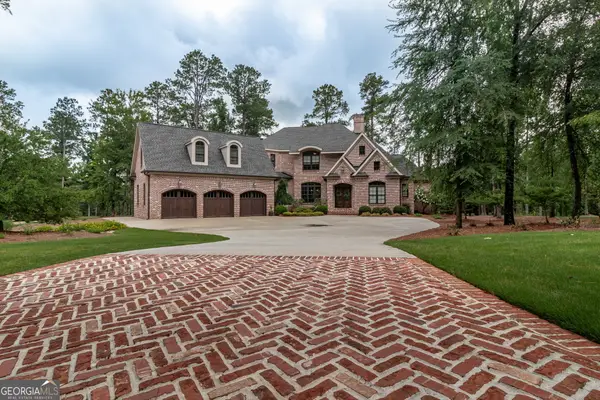 $1,890,000Active5 beds 6 baths5,165 sq. ft.
$1,890,000Active5 beds 6 baths5,165 sq. ft.1814 Champions Circle, Evans, GA 30809
MLS# 10583494Listed by: Meybohm LLC - New
 $799,900Active5 beds 4 baths4,231 sq. ft.
$799,900Active5 beds 4 baths4,231 sq. ft.4324 Sabal Drive, Evans, GA 30809
MLS# 10583531Listed by: Meybohm LLC - New
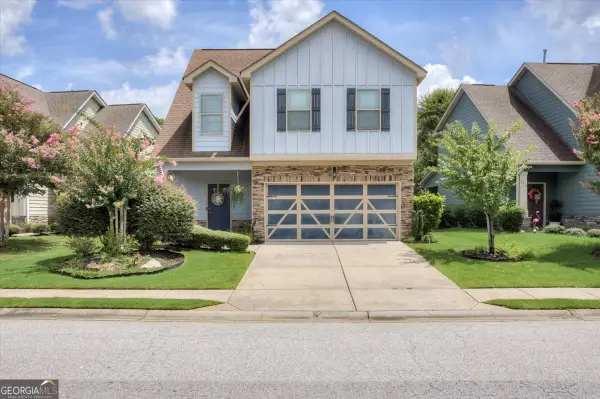 $310,000Active3 beds 3 baths1,905 sq. ft.
$310,000Active3 beds 3 baths1,905 sq. ft.236 Asa Way, Evans, GA 30809
MLS# 10583291Listed by: Blanchard & Calhoun Real Estate - Open Sat, 2 to 5pmNew
 $329,000Active3 beds 2 baths2,078 sq. ft.
$329,000Active3 beds 2 baths2,078 sq. ft.688 Rye Hill Drive, Evans, GA 30809
MLS# 545723Listed by: KELLER WILLIAMS REALTY AUGUSTA
