1060 Oak Ridge Drive, Fayetteville, GA 30214
Local realty services provided by:ERA Towne Square Realty, Inc.
1060 Oak Ridge Drive,Fayetteville, GA 30214
$510,000
- 4 Beds
- 3 Baths
- 2,237 sq. ft.
- Single family
- Active
Listed by:tomika moore
Office:norluxe realty atlanta
MLS#:7598417
Source:FIRSTMLS
Price summary
- Price:$510,000
- Price per sq. ft.:$227.98
About this home
Owner is relocating-motivated to sell! 1060 Oak Ridge Dr, is a solidly constructed 1975 single family home, in a peaceful well established Fayetteville neighborhood at the Peachtree City boundary. The neighborhood has private access to the Peachtree City golfcart path network, is less than 3 minutes from Peachtree City Publix, and within 5 miles of elementary, middle, and high schools. Likewise, it is just 5 miles from the Trilith studio complex/community and 30 minutes from the Atlanta Hartsfield-Jackson International Airport.
As well as an uniquely convenient location, 1060 Oak Ridge is a welcoming and warm home, that has received updates such as pinewood ceilings and floors, an open yet private and thoughtful floor plan, updated insulation in walls, attics, and between floors making the home efficient and quiet. Double-pane insulated thermal windows and doors further supports energy efficiency and quietness of the home. Likewise, Aquaguard protection of the crawlspace has been completed. In other words, many updates have been made normally not seen in a mid-seventies home like this one.
1060 Oak Ridge presents the opportunity to own a beautiful home with verified value (pre-listing appraisal completed) and exceptional living spaces. Schedule your private tour today and discover all this remarkable property offers. The owners are motivated to sell and are open to reasonable offers and negotiations. Don’t miss this chance to own a unique 1.1 acre landscaped property in a beautiful neighborhood.
Contact an agent
Home facts
- Year built:1975
- Listing ID #:7598417
- Updated:September 29, 2025 at 01:35 PM
Rooms and interior
- Bedrooms:4
- Total bathrooms:3
- Full bathrooms:2
- Half bathrooms:1
- Living area:2,237 sq. ft.
Heating and cooling
- Cooling:Central Air
- Heating:Central
Structure and exterior
- Roof:Shingle
- Year built:1975
- Building area:2,237 sq. ft.
- Lot area:1.1 Acres
Schools
- High school:Fayette County
- Middle school:Bennetts Mill
- Elementary school:Cleveland
Utilities
- Water:Public, Water Available
- Sewer:Septic Tank
Finances and disclosures
- Price:$510,000
- Price per sq. ft.:$227.98
- Tax amount:$2,943 (2024)
New listings near 1060 Oak Ridge Drive
- New
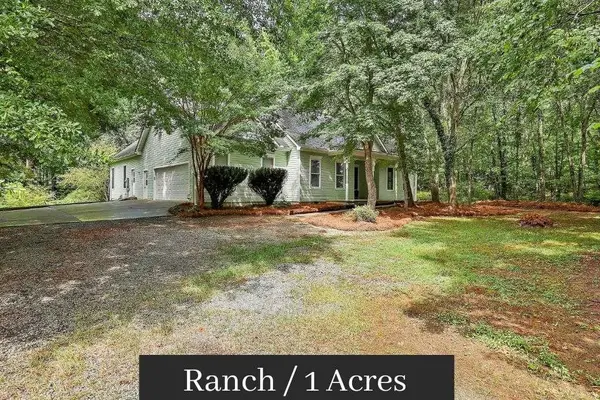 $439,000Active4 beds 4 baths
$439,000Active4 beds 4 baths615 New Hope Road, Fayetteville, GA 30214
MLS# 7656877Listed by: CHAPMAN HALL REALTORS - Coming Soon
 $300,000Coming Soon4 beds 1 baths
$300,000Coming Soon4 beds 1 baths204 Rising Star Road, Fayetteville, GA 30215
MLS# 7656864Listed by: ORCHARD BROKERAGE LLC - New
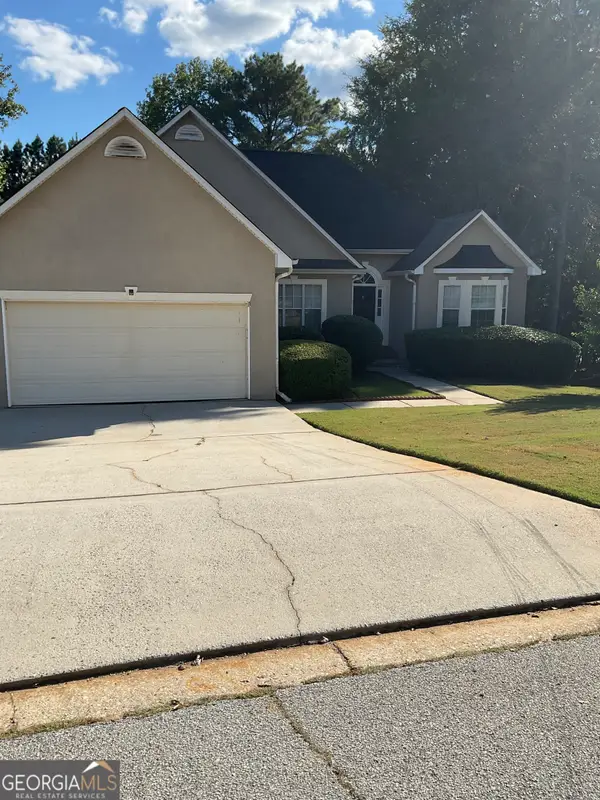 $260,000Active3 beds 2 baths1,587 sq. ft.
$260,000Active3 beds 2 baths1,587 sq. ft.316 Players Circle, Fayetteville, GA 30215
MLS# 10614070Listed by: AARE - New
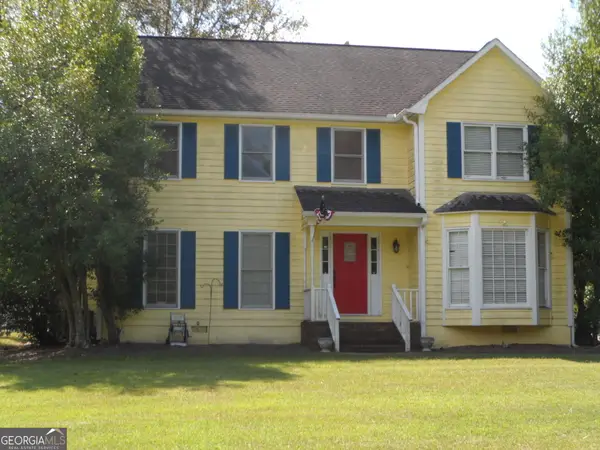 $419,990Active4 beds 3 baths2,360 sq. ft.
$419,990Active4 beds 3 baths2,360 sq. ft.105 Sweet Briar Trl, Fayetteville, GA 30215
MLS# 10613989Listed by: Keller Williams Rlty Atl. Part - New
 $995,000Active4 beds 5 baths4,281 sq. ft.
$995,000Active4 beds 5 baths4,281 sq. ft.135 Troon Drive, Fayetteville, GA 30215
MLS# 10613813Listed by: Atlanta Fine Homes - Sotheby's Int'l - New
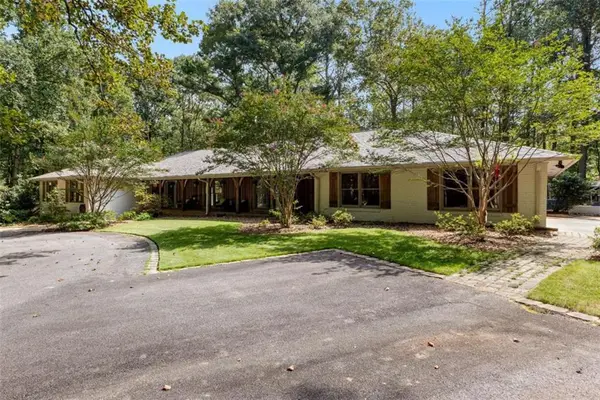 $979,000Active5 beds 4 baths3,007 sq. ft.
$979,000Active5 beds 4 baths3,007 sq. ft.200 Providence Road, Fayetteville, GA 30215
MLS# 7656450Listed by: BERKSHIRE HATHAWAY HOMESERVICES GEORGIA PROPERTIES - New
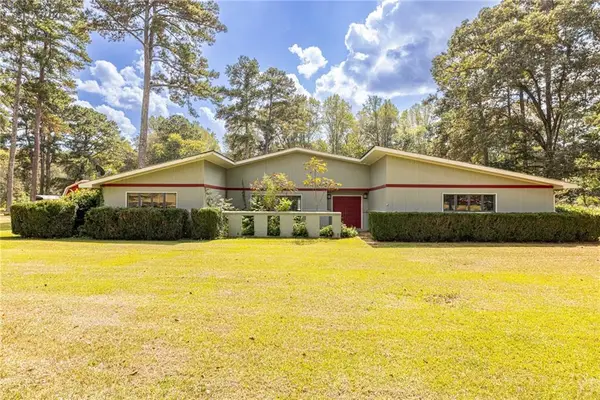 $690,000Active3 beds 3 baths2,298 sq. ft.
$690,000Active3 beds 3 baths2,298 sq. ft.225 Banks Road, Fayetteville, GA 30214
MLS# 7654067Listed by: CENTURY 21 CONNECT REALTY - New
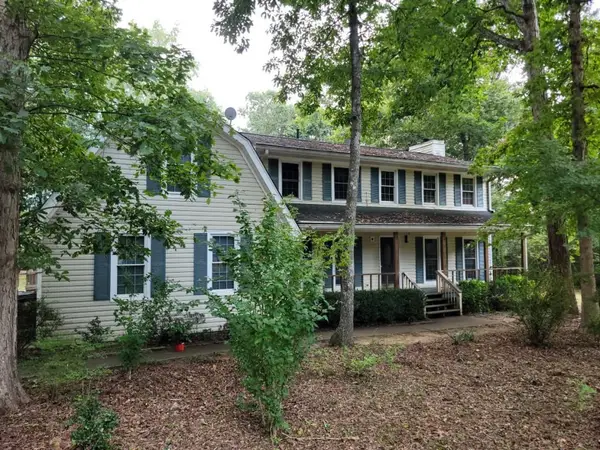 $275,000Active4 beds 3 baths2,203 sq. ft.
$275,000Active4 beds 3 baths2,203 sq. ft.135 Pamela Court, Fayetteville, GA 30214
MLS# 7656027Listed by: RE/MAX METRO ATLANTA CITYSIDE - New
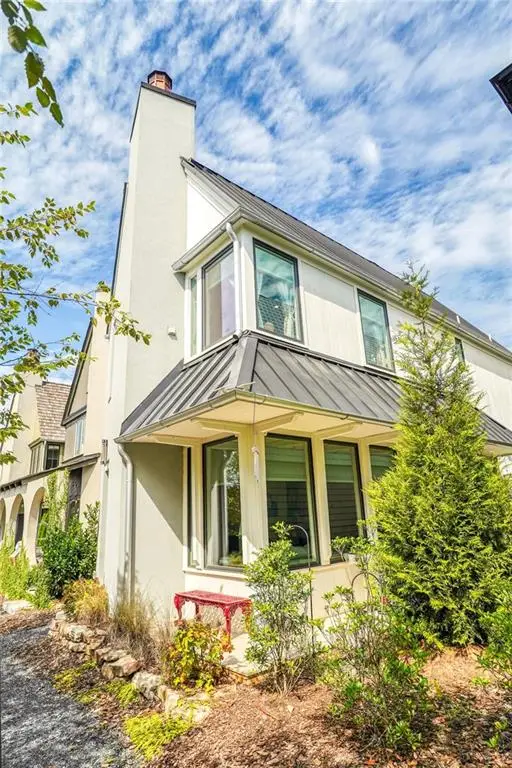 $670,000Active2 beds 3 baths1,304 sq. ft.
$670,000Active2 beds 3 baths1,304 sq. ft.305 Breakspear Lane, Fayetteville, GA 30214
MLS# 7655487Listed by: STUDIO HOUSING ATLANTA, INC. - New
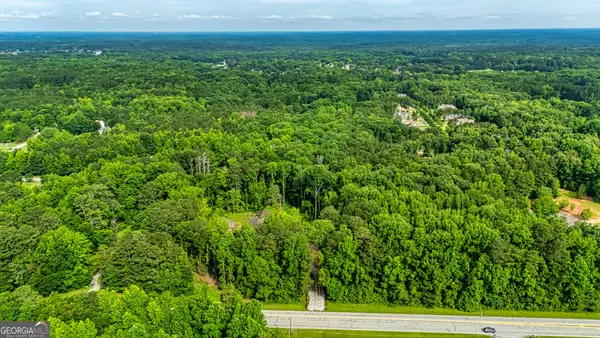 $250,000Active6.3 Acres
$250,000Active6.3 Acres0 Btwn 1653 & 1693 85 Highway S, Fayetteville, GA 30215
MLS# 10611942Listed by: Berkshire Hathaway HomeServices Georgia Properties
