122 Runaway Lane, Griffin, GA 30224
Local realty services provided by:ERA Towne Square Realty, Inc.
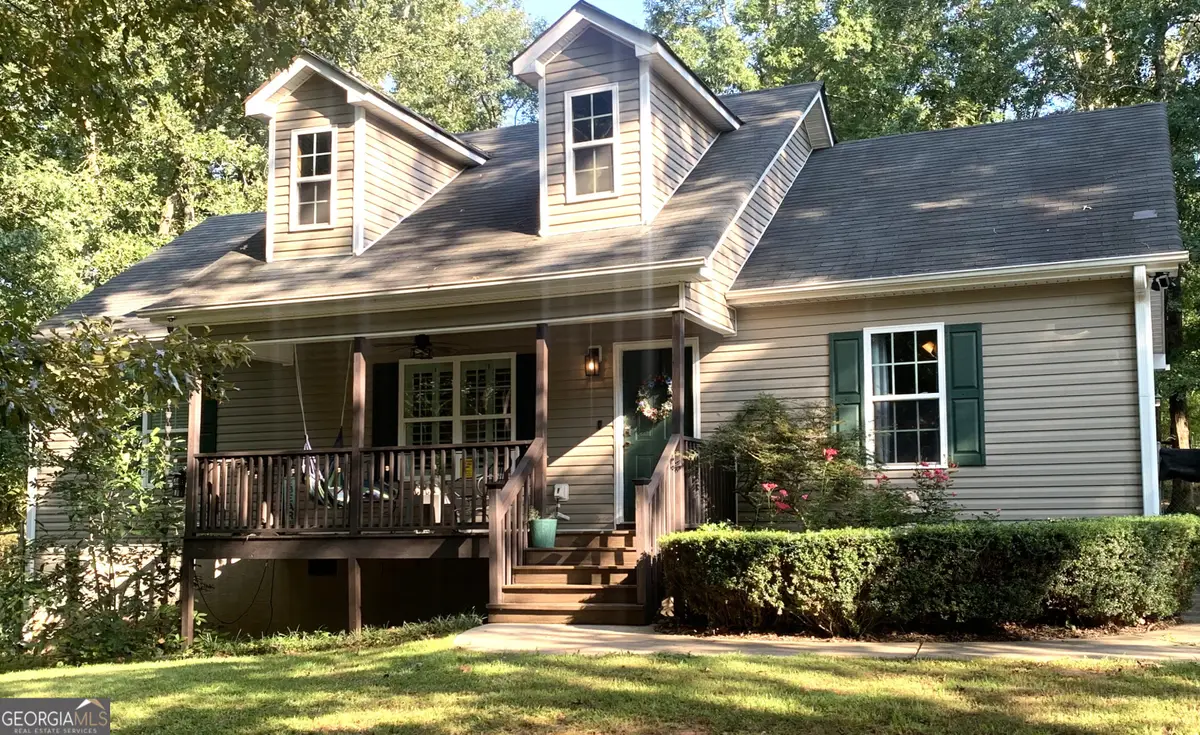

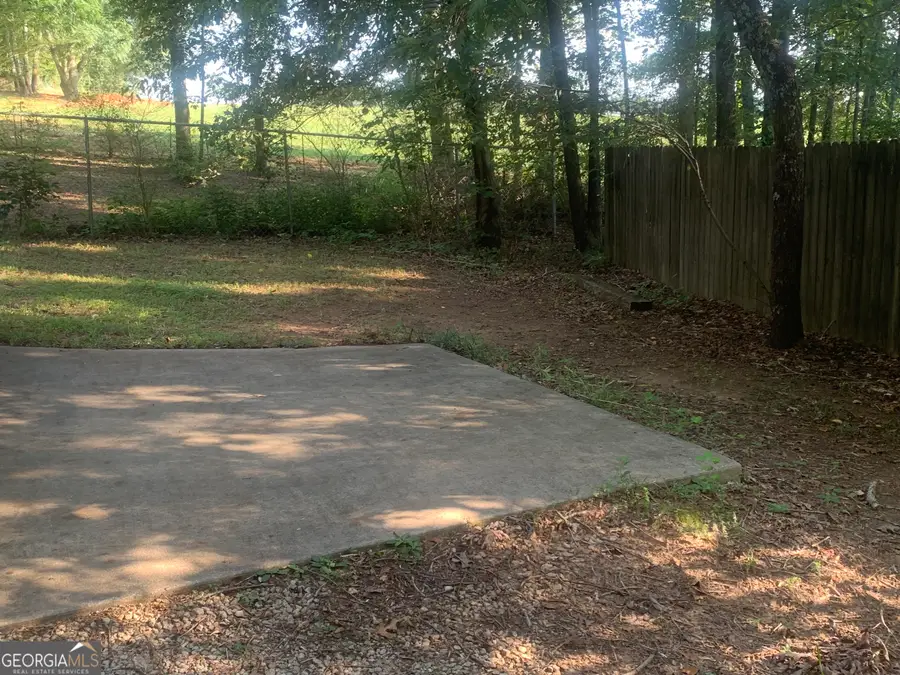
122 Runaway Lane,Griffin, GA 30224
$242,000
- 3 Beds
- 2 Baths
- 1,248 sq. ft.
- Single family
- Active
Listed by:patricia spicer678-615-0549, thespicerteam@gmail.com
Office:premier realty of georgia llc
MLS#:10589891
Source:METROMLS
Price summary
- Price:$242,000
- Price per sq. ft.:$193.91
- Monthly HOA dues:$12.5
About this home
Your private Forever Getaway Home in a lake community. Lovely home on 1.5 Acres in a Cul-De-Sac. USDA area. Nice front porch with Rocking Chair. A large back yard that is fenced in. Enjoy the rest of the amenities include a fenced-in backyard, a separate fenced in pool, and fenced in chicken coop. There are peach and plum trees as you drive up to the front and lots of property that's beautiful in nature. Extremely long driveway and enough parking for many cars and RV. The back of the property opens to a large picturesque pasture. The inside is an open-concept with family room and nice size dining area. Spacious Kitchen with Stainless Steel Appliances. Full Laundry with Kitchen Pantry and Mudroom room. 100% Financing available with Preferred Lender, 1% Down Mortgage Program, USDA-100%, VA, FHA-with Preferred Lender - Georgia Platinum Mortgage - Therese Upshaw-678-591-1358. For Questions and showings call - Trisha Spicer at 678-615-0549, thespicerteam@gmail.com, Or use Showingtime.
Contact an agent
Home facts
- Year built:2006
- Listing Id #:10589891
- Updated:August 23, 2025 at 12:24 AM
Rooms and interior
- Bedrooms:3
- Total bathrooms:2
- Full bathrooms:2
- Living area:1,248 sq. ft.
Heating and cooling
- Cooling:Central Air
- Heating:Central
Structure and exterior
- Year built:2006
- Building area:1,248 sq. ft.
- Lot area:1.48 Acres
Schools
- High school:Spalding
- Middle school:Rehoboth Road
- Elementary school:Futral Road
Utilities
- Water:Public
- Sewer:Septic Tank
Finances and disclosures
- Price:$242,000
- Price per sq. ft.:$193.91
- Tax amount:$3,076 (24)
New listings near 122 Runaway Lane
- New
 $399,900Active4 beds 2 baths2,266 sq. ft.
$399,900Active4 beds 2 baths2,266 sq. ft.93 Green Acres Road, Griffin, GA 30224
MLS# 10590205Listed by: AK NEAL REALTY, LLC - New
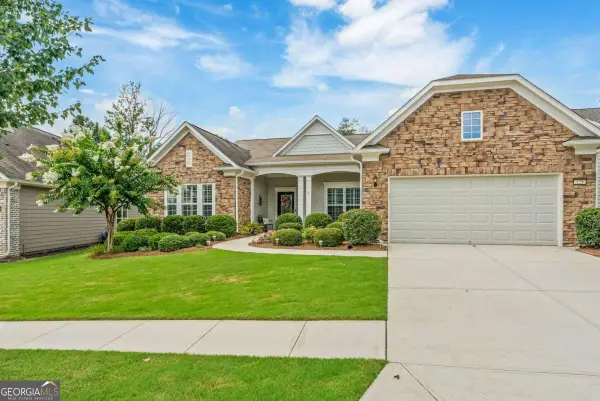 $485,000Active3 beds 3 baths2,430 sq. ft.
$485,000Active3 beds 3 baths2,430 sq. ft.129 Marigold Court, Griffin, GA 30223
MLS# 10590090Listed by: Coldwell Banker Realty - New
 $49,000Active3 Acres
$49,000Active3 Acres90 & 212 Kendall Drive, Griffin, GA 30224
MLS# 10589988Listed by: Murray Company, Realtors - New
 $160,000Active2 beds 1 baths1,148 sq. ft.
$160,000Active2 beds 1 baths1,148 sq. ft.101 Front Street, Griffin, GA 30223
MLS# 7637259Listed by: DUFFY REALTY OF ATLANTA - New
 $255,000Active3 beds 2 baths1,950 sq. ft.
$255,000Active3 beds 2 baths1,950 sq. ft.1433 Rainbow Circle, Griffin, GA 30224
MLS# 7637297Listed by: MARK SPAIN REAL ESTATE - New
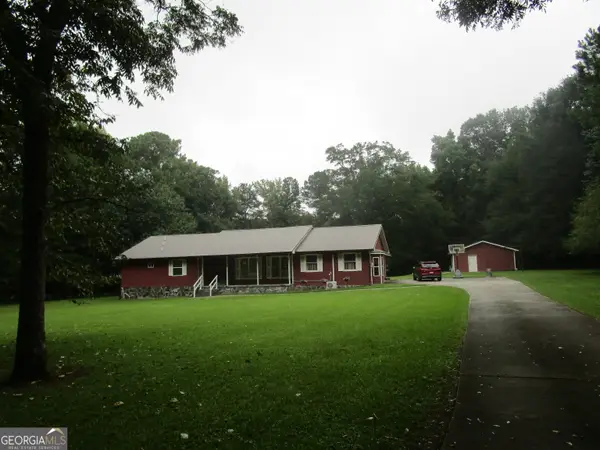 $350,000Active2 beds 3 baths2,490 sq. ft.
$350,000Active2 beds 3 baths2,490 sq. ft.129 Meadovista Drive, Griffin, GA 30224
MLS# 10589866Listed by: McLeRoy Realty Associates,Inc. - New
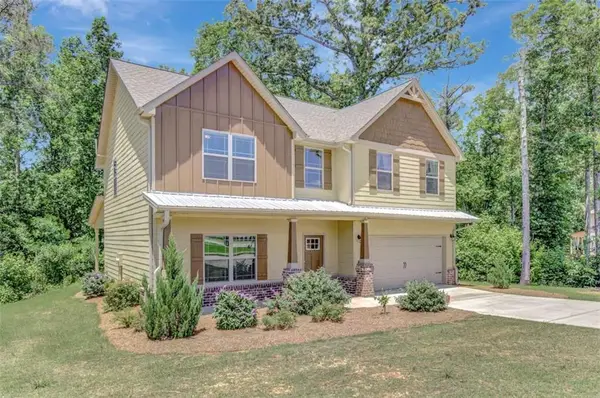 $316,300Active4 beds 3 baths2,250 sq. ft.
$316,300Active4 beds 3 baths2,250 sq. ft.133 Coldwater Lane, Griffin, GA 30224
MLS# 7637087Listed by: BERKSHIRE HATHAWAY HOMESERVICES GEORGIA PROPERTIES - New
 $275,000Active2 beds 2 baths1,705 sq. ft.
$275,000Active2 beds 2 baths1,705 sq. ft.607 Larch Looper Drive, Griffin, GA 30223
MLS# 7636889Listed by: MARK SPAIN REAL ESTATE - New
 $285,000Active4 beds 3 baths2,007 sq. ft.
$285,000Active4 beds 3 baths2,007 sq. ft.529 Knollwood, Griffin, GA 30224
MLS# 10589254Listed by: Brown Associated Brokers
