1406 Riverview Drive Se, Marietta, GA 30067
Local realty services provided by:ERA Sunrise Realty
Listed by:fay motahari404-784-2499
Office:atlanta communities
MLS#:7634047
Source:FIRSTMLS
Price summary
- Price:$199,900
- Price per sq. ft.:$248.63
- Monthly HOA dues:$385
About this home
UNBELIEVABLE PRICE IN THE BEST LOCATION! Welcome to an extraordinary 1-bedroom, 1-bath condo with open and bright floor plan tucked away in the trees with a rare chance to own sweeping, unobstructed views of nature in one of East Cobb’s most prized locations. Perfectly positioned off of the iconic Columns Drive, this private unit is perfectly positioned within the community, surrounded by natural views and serenity. Inside, enjoy an open, bright and welcoming layout that fits you. This community offers a peaceful lifestyle in walking distance of the Chattahoochee National Forest, with scenic jogging paths and pet-friendly trails. Spend your weekends lounging by the community pool, or playing tennis. Minutes to restaurants, shopping mall and just minutes away from Downtown Roswell. This is a well maintained unit in a well-maintained, established community with a strong HOA and amenities that enhance everyday life. It's also located in top-rated schools including the nationally ranked Walton High School. This is a perfect home for those seeking an easygoing lifestyle in one of Cobb County's most desirable
location.
Contact an agent
Home facts
- Year built:1984
- Listing ID #:7634047
- Updated:October 16, 2025 at 01:18 PM
Rooms and interior
- Bedrooms:1
- Total bathrooms:1
- Full bathrooms:1
- Living area:804 sq. ft.
Heating and cooling
- Cooling:Central Air
- Heating:Central, Natural Gas
Structure and exterior
- Roof:Shingle
- Year built:1984
- Building area:804 sq. ft.
- Lot area:0.07 Acres
Schools
- High school:Walton
- Middle school:Dickerson
- Elementary school:Sope Creek
Utilities
- Water:Public, Water Available
- Sewer:Public Sewer, Sewer Available
Finances and disclosures
- Price:$199,900
- Price per sq. ft.:$248.63
- Tax amount:$395 (2024)
New listings near 1406 Riverview Drive Se
- New
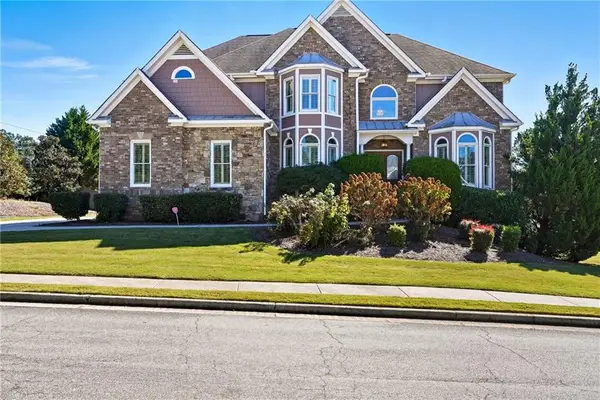 $770,000Active5 beds 5 baths4,038 sq. ft.
$770,000Active5 beds 5 baths4,038 sq. ft.3003 Lawson Drive, Marietta, GA 30064
MLS# 7666320Listed by: MORGAN REED REALTY - New
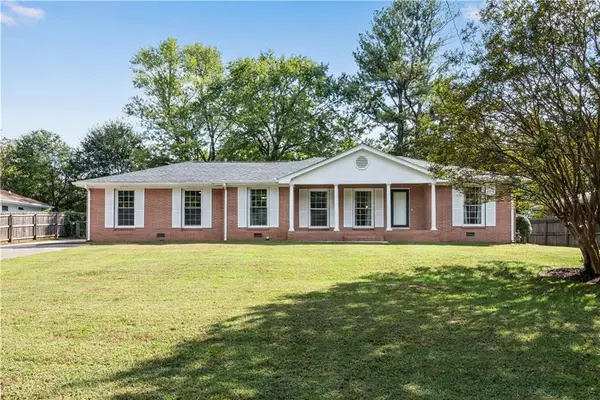 $450,000Active4 beds 3 baths2,443 sq. ft.
$450,000Active4 beds 3 baths2,443 sq. ft.922 Red Apple Drive, Marietta, GA 30066
MLS# 7667208Listed by: KELLER WILLIAMS RLTY, FIRST ATLANTA - New
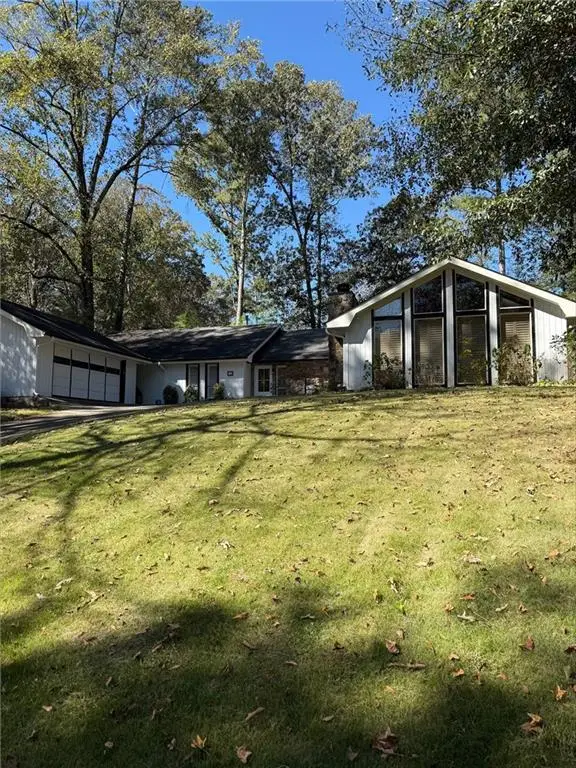 $685,000Active5 beds 4 baths3,010 sq. ft.
$685,000Active5 beds 4 baths3,010 sq. ft.392 Greenfield Court, Marietta, GA 30068
MLS# 7667269Listed by: REGENT GROUP REALTY, LLC. - New
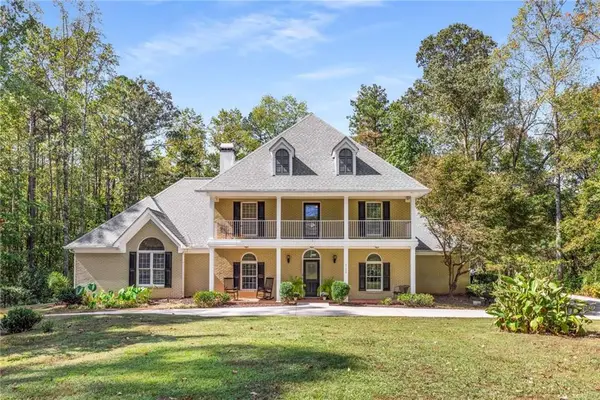 $685,000Active4 beds 4 baths2,922 sq. ft.
$685,000Active4 beds 4 baths2,922 sq. ft.2126 Green Drive Sw, Marietta, GA 30064
MLS# 7665840Listed by: ANSLEY REAL ESTATE | CHRISTIE'S INTERNATIONAL REAL ESTATE - New
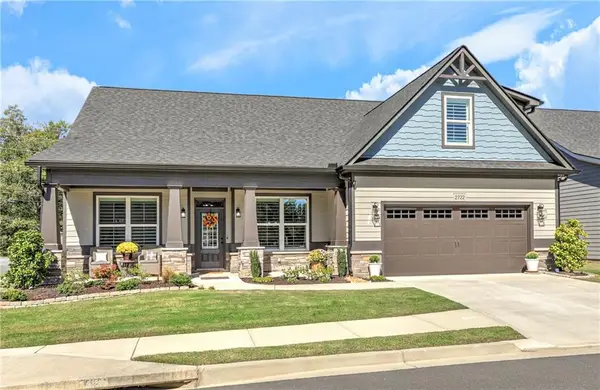 $635,000Active4 beds 3 baths3,139 sq. ft.
$635,000Active4 beds 3 baths3,139 sq. ft.2722 Sandy Irwin, Marietta, GA 30064
MLS# 7667064Listed by: DRAKE REALTY OF GA, INC. - New
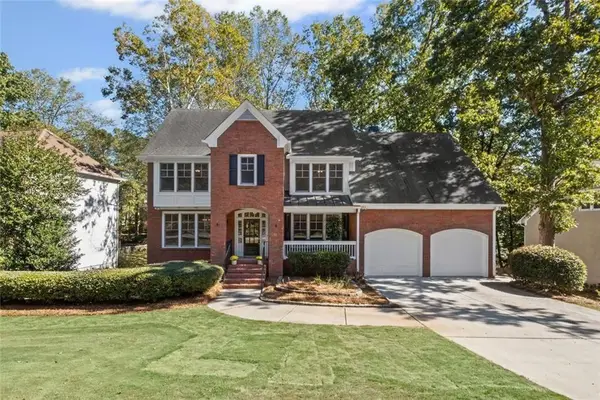 $624,900Active4 beds 5 baths4,533 sq. ft.
$624,900Active4 beds 5 baths4,533 sq. ft.994 Gentry Lane Sw, Marietta, GA 30064
MLS# 7667245Listed by: HARRY NORMAN REALTORS - Open Sat, 2 to 4pmNew
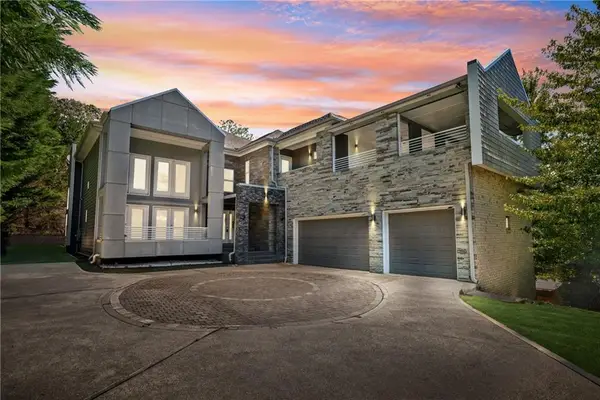 $1,200,000Active6 beds 4 baths5,775 sq. ft.
$1,200,000Active6 beds 4 baths5,775 sq. ft.302 Summer Garden Drive, Marietta, GA 30064
MLS# 7664884Listed by: KELLER WILLIAMS NORTH ATLANTA - New
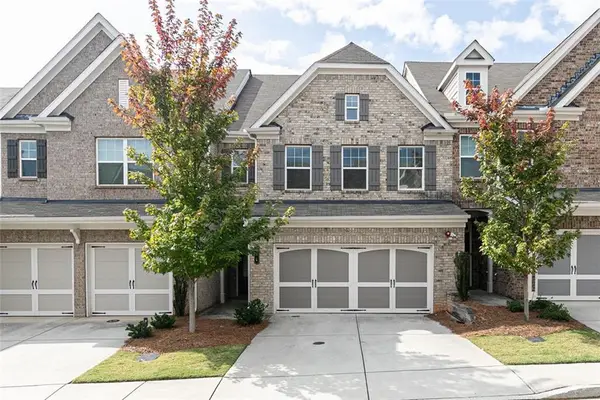 $430,000Active3 beds 3 baths2,055 sq. ft.
$430,000Active3 beds 3 baths2,055 sq. ft.584 Bright Street, Marietta, GA 30064
MLS# 7666573Listed by: KELLER WILLIAMS REALTY SIGNATURE PARTNERS - New
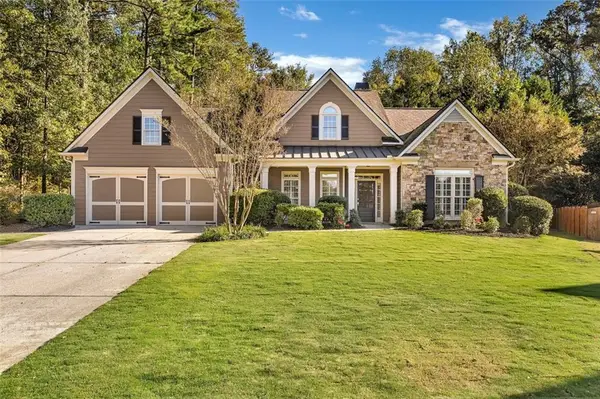 $675,000Active5 beds 4 baths3,220 sq. ft.
$675,000Active5 beds 4 baths3,220 sq. ft.2403 Bonshaw Lane, Marietta, GA 30064
MLS# 7667068Listed by: KELLER WILLIAMS REALTY ATL NORTH - New
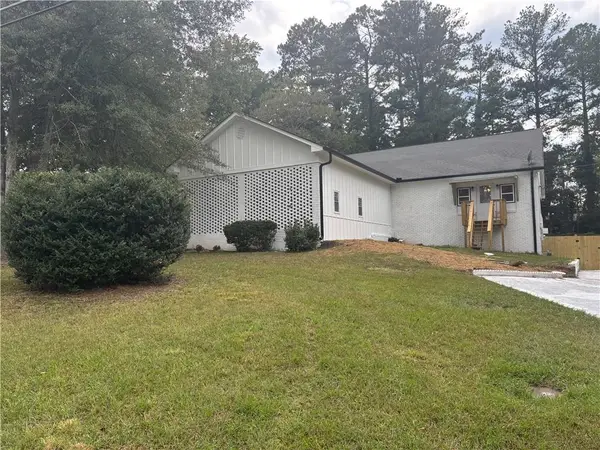 $436,000Active4 beds 4 baths2,836 sq. ft.
$436,000Active4 beds 4 baths2,836 sq. ft.2976 Michael Drive Sw, Marietta, GA 30060
MLS# 7667101Listed by: JOE STOCKDALE REAL ESTATE, LLC
