3572 High Green Drive, Marietta, GA 30068
Local realty services provided by:ERA Sunrise Realty
Listed by:kristen martinez
Office:rb realty
MLS#:7666761
Source:FIRSTMLS
Price summary
- Price:$650,000
- Price per sq. ft.:$244.73
- Monthly HOA dues:$12.5
About this home
Spectacular Opportunity in Indian Hills Country Club! Welcome Home to a rare find nestled inside the prestigious Indian Hills Country Club community. Behind its unassuming exterior lies a home with serious upside, waiting for a buyer who sees both character and potential.
Set on a generous ¼-acre flat lot, this property balances privacy and convenience in one of Marietta’s most sought-after enclaves.
Inside, you’ll find a layout ready for immediate enjoyment and future enhancement. The main level boasts marble floors that bring elegant durability, while hardwoods and tile throughout reinforce a premium feel. Recent upgrades remove any new homeowner worries: a brand new HVAC system throughout, a new water heater, crawl space is waterproofed and has a lifetime warranty through Aquaguard, California Closets in all bedrooms, and fully remodeled bathrooms ensure you’re not chasing mechanicals out of the gate.
Rooms are bright and anchored by neutral finishes. The bones are solid, and this home invites personalization - whether you want to modernize further, expand, or simply live comfortably as is.
Rare chance to secure a prime lot in the coveted Indian Hills Country Club community, perfectly positioned in the Walton High School district (one of Cobb County’s top-rated high schools).
From the moment you pull up, you sense possibilities. This isn’t just about what’s here now - it’s about what this aggressively priced gem in Indian Hills could become. If you’re browsing Zillow listings, let this one surprise you. Investors, move-in buyers, or value seekers - all have something to love here. Welcome Home!
Contact an agent
Home facts
- Year built:1971
- Listing ID #:7666761
- Updated:October 17, 2025 at 04:42 AM
Rooms and interior
- Bedrooms:4
- Total bathrooms:3
- Full bathrooms:2
- Half bathrooms:1
- Living area:2,656 sq. ft.
Heating and cooling
- Cooling:Ceiling Fan(s), Central Air, Zoned
- Heating:Electric, Zoned
Structure and exterior
- Roof:Composition, Shingle
- Year built:1971
- Building area:2,656 sq. ft.
- Lot area:0.25 Acres
Schools
- High school:Walton
- Middle school:Dickerson
- Elementary school:East Side
Utilities
- Water:Public, Water Available
- Sewer:Public Sewer, Sewer Available
Finances and disclosures
- Price:$650,000
- Price per sq. ft.:$244.73
- Tax amount:$1,175 (2025)
New listings near 3572 High Green Drive
- New
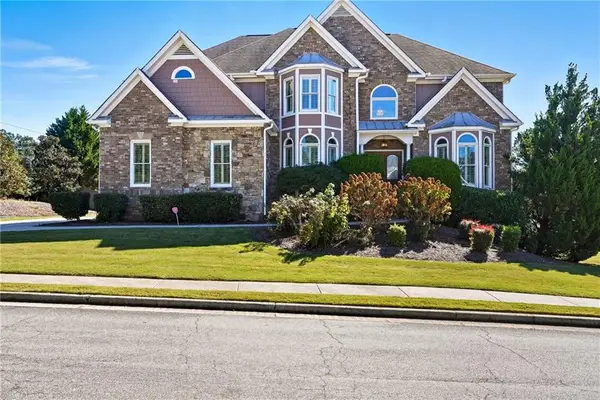 $770,000Active5 beds 5 baths4,038 sq. ft.
$770,000Active5 beds 5 baths4,038 sq. ft.3003 Lawson Drive, Marietta, GA 30064
MLS# 7666320Listed by: MORGAN REED REALTY - New
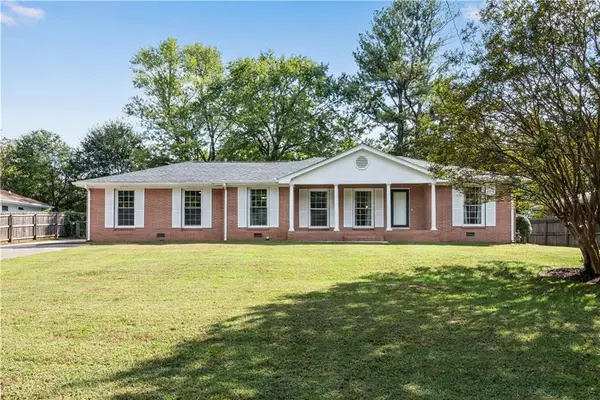 $450,000Active4 beds 3 baths2,443 sq. ft.
$450,000Active4 beds 3 baths2,443 sq. ft.922 Red Apple Drive, Marietta, GA 30066
MLS# 7667208Listed by: KELLER WILLIAMS RLTY, FIRST ATLANTA - New
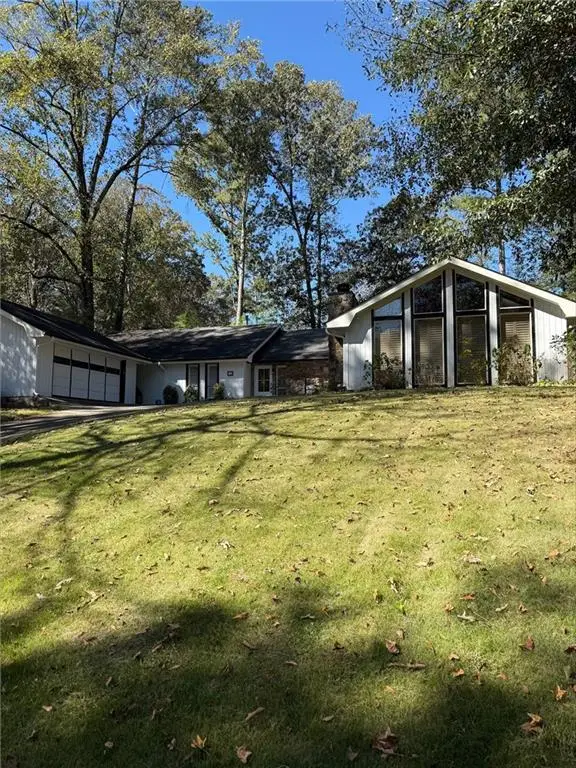 $685,000Active5 beds 4 baths3,010 sq. ft.
$685,000Active5 beds 4 baths3,010 sq. ft.392 Greenfield Court, Marietta, GA 30068
MLS# 7667269Listed by: REGENT GROUP REALTY, LLC. - New
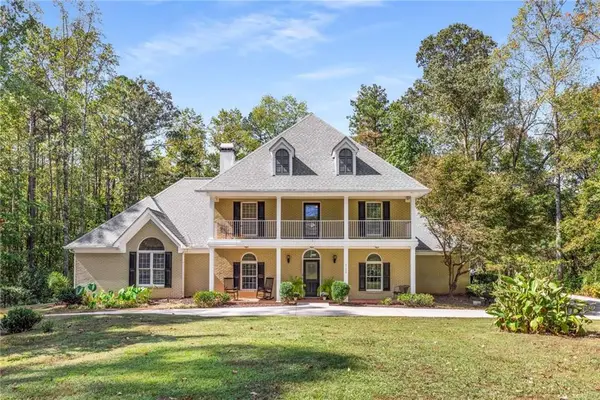 $685,000Active4 beds 4 baths2,922 sq. ft.
$685,000Active4 beds 4 baths2,922 sq. ft.2126 Green Drive Sw, Marietta, GA 30064
MLS# 7665840Listed by: ANSLEY REAL ESTATE | CHRISTIE'S INTERNATIONAL REAL ESTATE - New
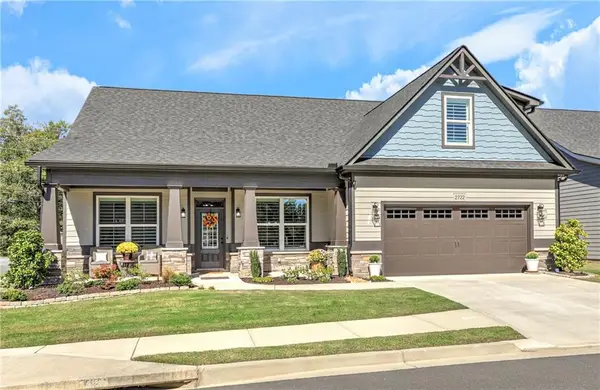 $635,000Active4 beds 3 baths3,139 sq. ft.
$635,000Active4 beds 3 baths3,139 sq. ft.2722 Sandy Irwin, Marietta, GA 30064
MLS# 7667064Listed by: DRAKE REALTY OF GA, INC. - New
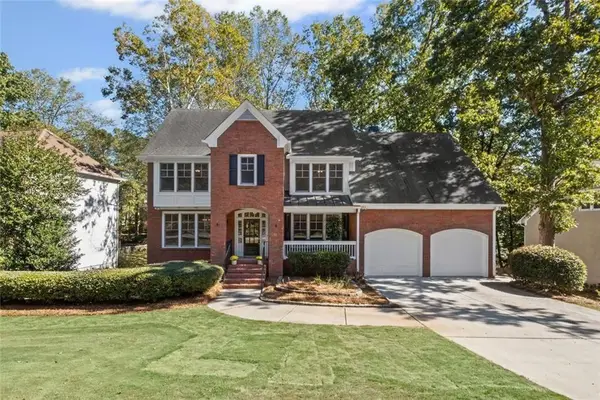 $624,900Active4 beds 5 baths4,533 sq. ft.
$624,900Active4 beds 5 baths4,533 sq. ft.994 Gentry Lane Sw, Marietta, GA 30064
MLS# 7667245Listed by: HARRY NORMAN REALTORS - Open Sat, 2 to 4pmNew
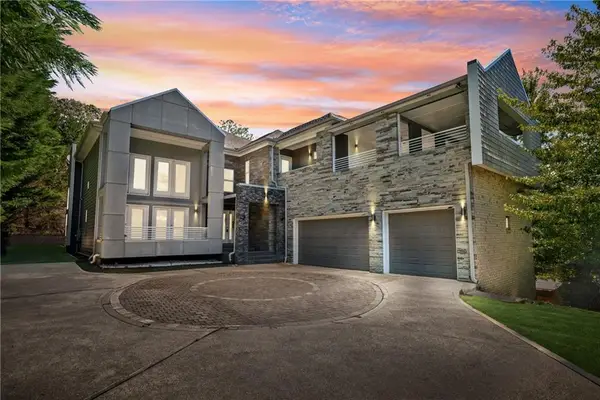 $1,200,000Active6 beds 4 baths5,775 sq. ft.
$1,200,000Active6 beds 4 baths5,775 sq. ft.302 Summer Garden Drive, Marietta, GA 30064
MLS# 7664884Listed by: KELLER WILLIAMS NORTH ATLANTA - New
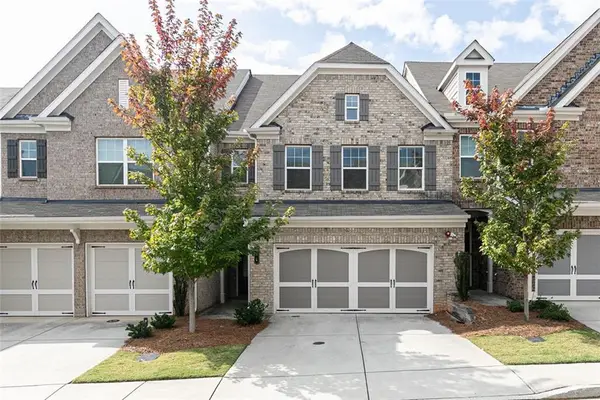 $430,000Active3 beds 3 baths2,055 sq. ft.
$430,000Active3 beds 3 baths2,055 sq. ft.584 Bright Street, Marietta, GA 30064
MLS# 7666573Listed by: KELLER WILLIAMS REALTY SIGNATURE PARTNERS - New
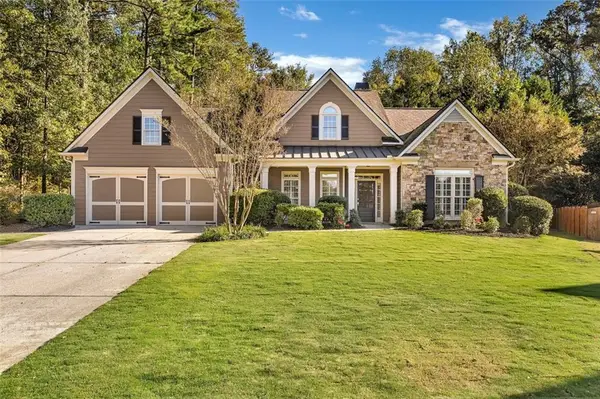 $675,000Active5 beds 4 baths3,220 sq. ft.
$675,000Active5 beds 4 baths3,220 sq. ft.2403 Bonshaw Lane, Marietta, GA 30064
MLS# 7667068Listed by: KELLER WILLIAMS REALTY ATL NORTH - New
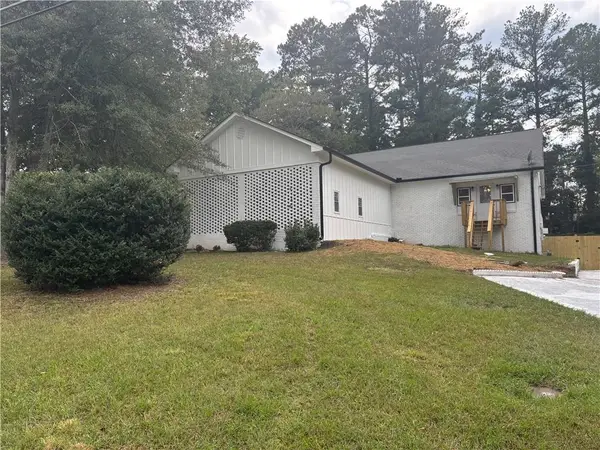 $436,000Active4 beds 4 baths2,836 sq. ft.
$436,000Active4 beds 4 baths2,836 sq. ft.2976 Michael Drive Sw, Marietta, GA 30060
MLS# 7667101Listed by: JOE STOCKDALE REAL ESTATE, LLC
