216 Redding Ridge, Peachtree City, GA 30269
Local realty services provided by:ERA Kings Bay Realty
216 Redding Ridge,Peachtree City, GA 30269
$4,500,000
- 7 Beds
- 9 Baths
- - sq. ft.
- Single family
- Coming Soon
Listed by:karen graiser
Office:berkshire hathaway homeservices georgia properties
MLS#:10612499
Source:METROMLS
Price summary
- Price:$4,500,000
- Monthly HOA dues:$50
About this home
Welcome to Poseidon's Palace! In the heart of Peachtree City, Georgia, tucked away at the end of a private cul-de-sac in the prestigious Stoney Brook subdivision, stands a residence unlike any other. This architectural masterpiece, known as Poseidon's Palace, is a true original-an estate that merges artistry, opulence, and timeless craftsmanship. Grand Entrance -Step inside to a dramatic two-story foyer, framed by split circular staircases and opening to a magnificent step-down living room. Marble floors, soaring ceilings, and a wall of windows set the stage, while hand-painted walls and ceilings-works of art in their own right-infuse the home with distinction. Primary Wing & Library - The two-story primary suite is a sanctuary of elegance, with floor-to-ceiling windows dressed in plantation shutters, arched hand-painted ceilings, a stately fireplace, dual closets, and a spa-inspired bath with walk-in shower. Just beyond, an intimate mahogany-paneled library offers a refined retreat. A thoughtfully designed Jack-and-Jill half bath, with its central water closet discreetly shared between the library and the foyer, adds both convenience and sophistication to the main level. Entertaining Spaces - Across the grand living room, a butler's pantry links the formal dining room to the chef's kitchen, designed with a rotunda breakfast area and an inviting keeping room. Paneled walls, custom bookcases, and a fireplace create a warm yet refined gathering space, perfectly complementing the kitchen's artistry and function. Seamless access leads to both a patio and the five-car main garage. Additional conveniences include a main-floor laundry and full bath. Outdoor Living - Outside, the grounds echo the estate's regal theme. A custom gunite pool, crowned with a statue of Poseidon and accented by lion motifs, serves as the centerpiece of the gardens. Stone staircases cascade toward the spa, a former tennis court with lighting (a perfect setting for your own Wimbledon), and a poolside dressing pavilion with dual-entry shower for guests. Upper Level - On the upper level, a junior suite mirrors the scale of the primary, now featuring a dramatic freestanding tub set against new flooring. This private retreat is designed as a spa-like escape, with no shower to interrupt its sleek, elegant presentation. Two additional bedroom suites, a second laundry, and a separate stairwell complete the level. A private luxury apartment-ideal for household staff or extended family-offers its own kitchen, living area, bedroom, and bath with walk-in closet. Terrace Level - The terrace level continues the story, with spaces designed for both relaxation and entertainment: a wine-tasting room, a former theater, mirrored fitness studio, bar and lounge, and a guest suite with steam shower. Here, artistry meets architecture, with soaring ceilings hand-painted in a celestial navigational motif-compasses, maps, and murals that transform the lower level into a gallery-like experience. An additional garage with custom-painted walls serves as a private retreat for car enthusiasts. Finishing Touches - Every detail, inside and out, reflects the home's grandeur-from landscaped grounds with fountains and iron gates, to expanded terraces and artisanal finishes. High ceilings, hardwood floors, and unique hand-painted artistry span all three levels, creating a residence that is as much a gallery as it is a home. Private Showing Information - Proof of funds is required prior to scheduling a showing. The property is gated and may only be toured with the listing agent and/or designated associate. All parties must remain together throughout the showing. Poseidon's Palace is more than a home-it is a rare work of art, a lifestyle, and a legacy in the heart of Peachtree City.
Contact an agent
Home facts
- Year built:1995
- Listing ID #:10612499
- Updated:September 28, 2025 at 10:37 AM
Rooms and interior
- Bedrooms:7
- Total bathrooms:9
- Full bathrooms:6
- Half bathrooms:3
Heating and cooling
- Cooling:Ceiling Fan(s), Central Air, Electric
- Heating:Central, Natural Gas
Structure and exterior
- Roof:Composition
- Year built:1995
Schools
- High school:Mcintosh
- Middle school:Booth
- Elementary school:Crabapple
Utilities
- Water:Public
- Sewer:Public Sewer
Finances and disclosures
- Price:$4,500,000
- Tax amount:$28,188 (24)
New listings near 216 Redding Ridge
- New
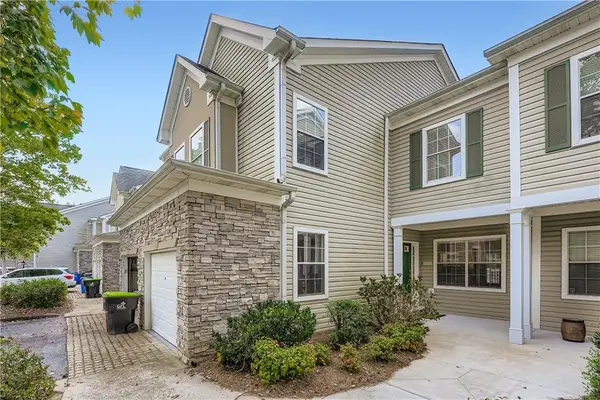 $347,000Active3 beds 3 baths1,528 sq. ft.
$347,000Active3 beds 3 baths1,528 sq. ft.404 Las Brasis Court, Peachtree City, GA 30269
MLS# 7656687Listed by: ATLANTA COMMUNITIES - New
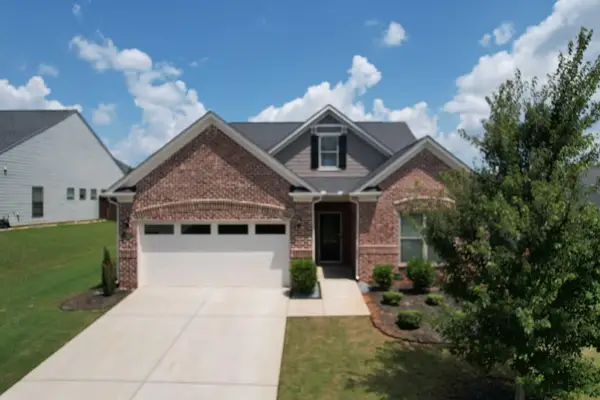 $599,000Active4 beds 3 baths2,802 sq. ft.
$599,000Active4 beds 3 baths2,802 sq. ft.406 Southbridge Pass, Peachtree City, GA 30269
MLS# 7656318Listed by: RE/MAX CENTER - New
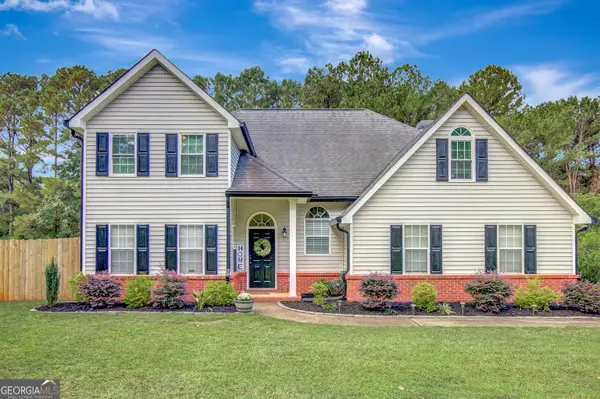 $575,000Active4 beds 3 baths2,514 sq. ft.
$575,000Active4 beds 3 baths2,514 sq. ft.1103 Iveydale Lane, Peachtree City, GA 30269
MLS# 10613374Listed by: Berkshire Hathaway HomeServices Georgia Properties - Open Sun, 12 to 3pmNew
 $1,125,000Active3 beds 5 baths3,557 sq. ft.
$1,125,000Active3 beds 5 baths3,557 sq. ft.940 Laurel Brooke Avenue, Peachtree City, GA 30269
MLS# 10613121Listed by: Chapman Hall Realtors - Open Sun, 1 to 3pmNew
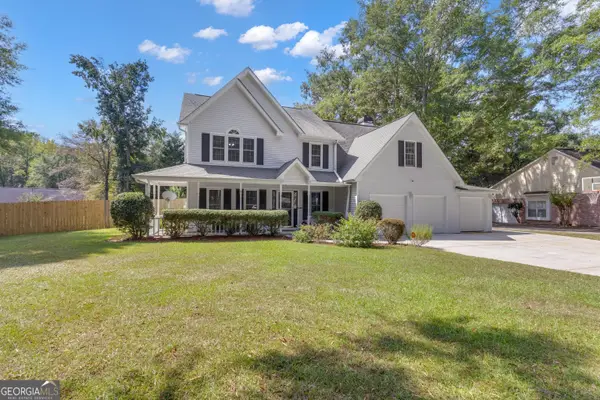 $535,000Active5 beds 3 baths2,486 sq. ft.
$535,000Active5 beds 3 baths2,486 sq. ft.318 Marble Court, Peachtree City, GA 30269
MLS# 10612955Listed by: Ansley Real Estate | Christie's Int' - New
 $440,000Active4 beds 3 baths2,214 sq. ft.
$440,000Active4 beds 3 baths2,214 sq. ft.104 Appleseed Court, Peachtree City, GA 30269
MLS# 10612568Listed by: Keller Williams Rlty Atl. Part - New
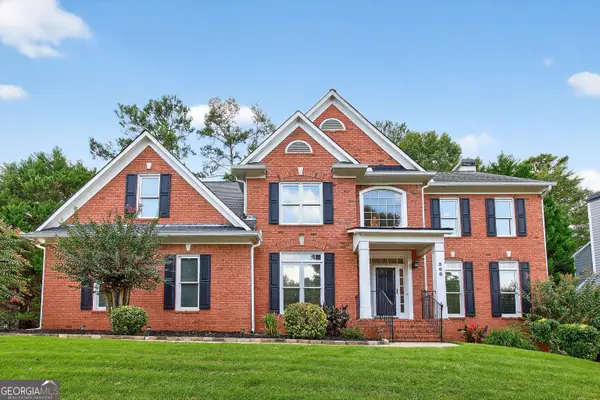 $695,000Active4 beds 3 baths2,725 sq. ft.
$695,000Active4 beds 3 baths2,725 sq. ft.308 Corrigan Trace, Peachtree City, GA 30269
MLS# 10597232Listed by: Coldwell Banker Bullard Realty - New
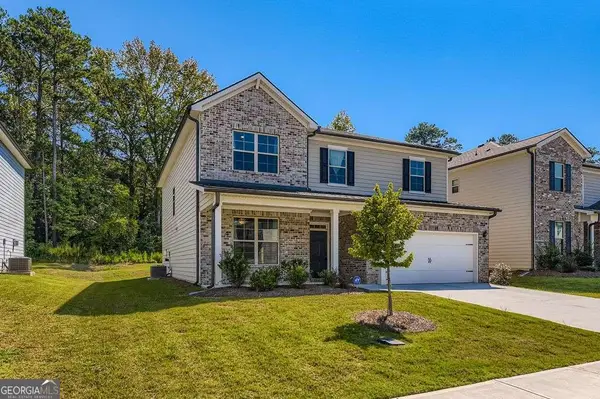 $615,000Active5 beds 3 baths
$615,000Active5 beds 3 baths325 Caledonia Court, Peachtree City, GA 30269
MLS# 10597584Listed by: Atlanta Communities - New
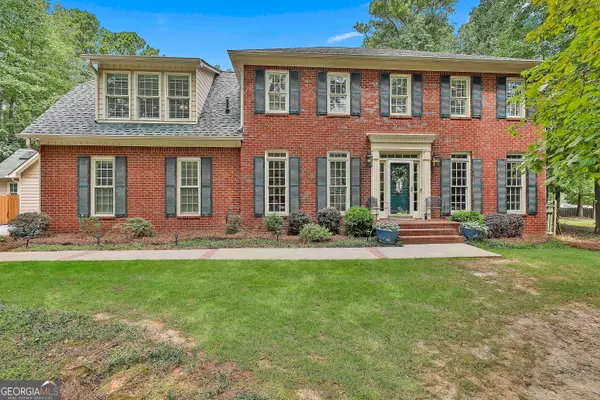 $810,000Active6 beds 4 baths3,725 sq. ft.
$810,000Active6 beds 4 baths3,725 sq. ft.202 Savannah Walk, Peachtree City, GA 30269
MLS# 10597644Listed by: Kraft Realty
