202 Savannah Walk, Peachtree City, GA 30269
Local realty services provided by:ERA Towne Square Realty, Inc.
202 Savannah Walk,Peachtree City, GA 30269
$810,000
- 6 Beds
- 4 Baths
- 3,725 sq. ft.
- Single family
- Active
Listed by:janis kraft
Office:kraft realty
MLS#:10597644
Source:METROMLS
Price summary
- Price:$810,000
- Price per sq. ft.:$217.45
- Monthly HOA dues:$25
About this home
Welcome to your Oasis! A beautiful John Weiland resale found in the well-sought after Starrs Mill School district. Located in The Preserve in south Peachtree City you will find large family home with plenty of upgrades and a gorgeous backyard with resort style pool, pool house, sauna, waterfall, tanning ledge, and outdoor gas grill. As you walk through the front door, you're greeted by a formal living room and formal dining room that can be utilized as home dual offices should your lifestyle dictate. Continuing on through you enter the bright and airy spacious family room with plenty of outdoor light and updated tile fireplace. Additional windows were added to bring the outdoors in. Your upgraded kitchen boasts an induction cooktop (also plumbed for natural gas) and convection oven. The beautiful open kitchen with plenty of countertops and storage flows into the four-season room that is in constant use. Whether it be family dinners, baking spread out, homework or curling up with a good book you feel like you are a part of nature. The resort style backyard is enjoyed as a backdrop from indoors or when you are outside soaking up the sun. The sprawling deck has plenty of room for grilling and entertaining with waterfall sounds in the background. A pool house with kitchenette, bathroom with tile shower and stack washer/dryer can be used for extended stays or live in in-laws. They will share the comforts of your home sitting on their generous front porch deck. As you return to the main home upstairs is home for 4 additional bedrooms with the bonus room as the 5th bedroom. There is plenty of storage and a spacious laundry room located in the bonus room. This home will not disappoint, please call me or your agent for an easy showing appointment.
Contact an agent
Home facts
- Year built:1989
- Listing ID #:10597644
- Updated:September 28, 2025 at 10:47 AM
Rooms and interior
- Bedrooms:6
- Total bathrooms:4
- Full bathrooms:3
- Half bathrooms:1
- Living area:3,725 sq. ft.
Heating and cooling
- Cooling:Ceiling Fan(s), Central Air, Dual, Electric
- Heating:Central, Dual, Natural Gas
Structure and exterior
- Roof:Composition
- Year built:1989
- Building area:3,725 sq. ft.
- Lot area:0.52 Acres
Schools
- High school:Starrs Mill
- Middle school:Rising Starr
- Elementary school:Peeples
Utilities
- Water:Public
- Sewer:Public Sewer, Sewer Connected
Finances and disclosures
- Price:$810,000
- Price per sq. ft.:$217.45
- Tax amount:$7,545 (24)
New listings near 202 Savannah Walk
- New
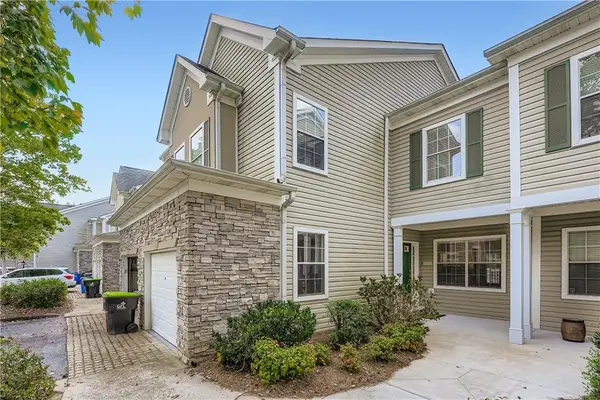 $347,000Active3 beds 3 baths1,528 sq. ft.
$347,000Active3 beds 3 baths1,528 sq. ft.404 Las Brasis Court, Peachtree City, GA 30269
MLS# 7656687Listed by: ATLANTA COMMUNITIES - New
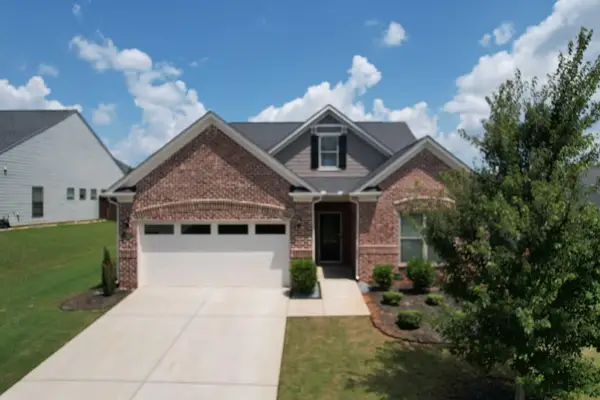 $599,000Active4 beds 3 baths2,802 sq. ft.
$599,000Active4 beds 3 baths2,802 sq. ft.406 Southbridge Pass, Peachtree City, GA 30269
MLS# 7656318Listed by: RE/MAX CENTER - New
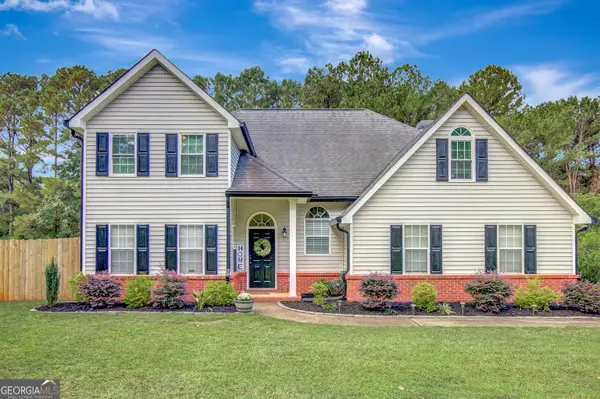 $575,000Active4 beds 3 baths2,514 sq. ft.
$575,000Active4 beds 3 baths2,514 sq. ft.1103 Iveydale Lane, Peachtree City, GA 30269
MLS# 10613374Listed by: Berkshire Hathaway HomeServices Georgia Properties - Open Sun, 12 to 3pmNew
 $1,125,000Active3 beds 5 baths3,557 sq. ft.
$1,125,000Active3 beds 5 baths3,557 sq. ft.940 Laurel Brooke Avenue, Peachtree City, GA 30269
MLS# 10613121Listed by: Chapman Hall Realtors - Open Sun, 1 to 3pmNew
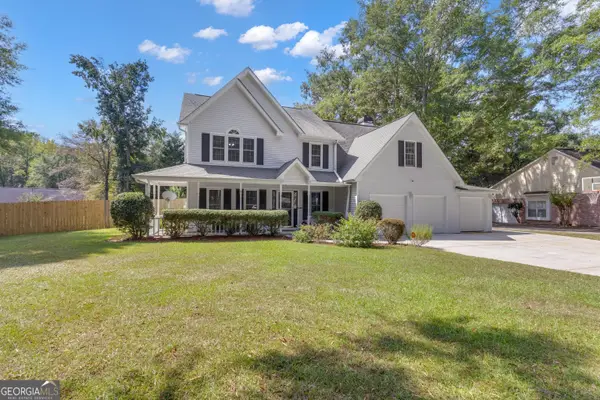 $535,000Active5 beds 3 baths2,486 sq. ft.
$535,000Active5 beds 3 baths2,486 sq. ft.318 Marble Court, Peachtree City, GA 30269
MLS# 10612955Listed by: Ansley Real Estate | Christie's Int' - New
 $440,000Active4 beds 3 baths2,214 sq. ft.
$440,000Active4 beds 3 baths2,214 sq. ft.104 Appleseed Court, Peachtree City, GA 30269
MLS# 10612568Listed by: Keller Williams Rlty Atl. Part - Coming Soon
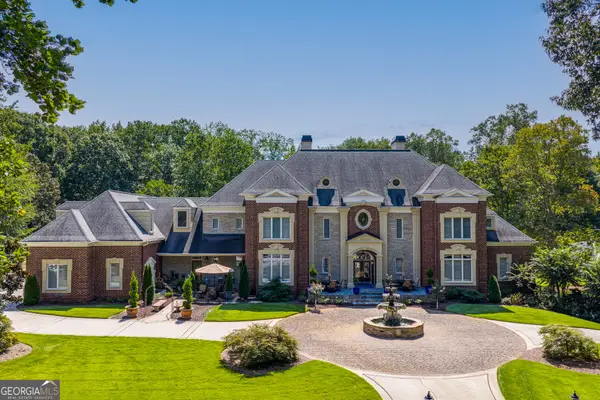 $4,500,000Coming Soon7 beds 9 baths
$4,500,000Coming Soon7 beds 9 baths216 Redding Ridge, Peachtree City, GA 30269
MLS# 10612499Listed by: Berkshire Hathaway HomeServices Georgia Properties - New
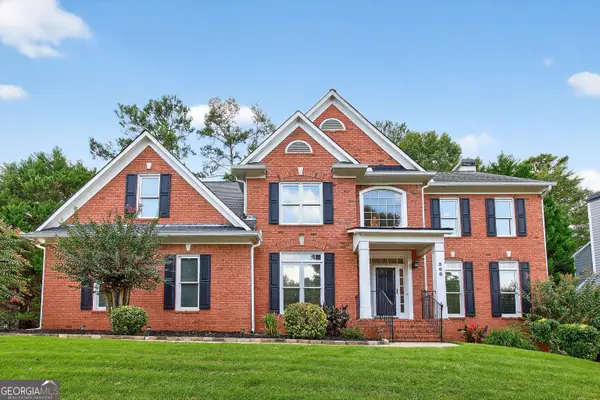 $695,000Active4 beds 3 baths2,725 sq. ft.
$695,000Active4 beds 3 baths2,725 sq. ft.308 Corrigan Trace, Peachtree City, GA 30269
MLS# 10597232Listed by: Coldwell Banker Bullard Realty - New
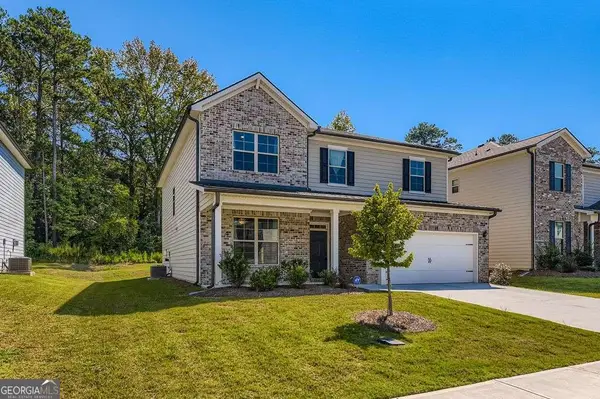 $615,000Active5 beds 3 baths
$615,000Active5 beds 3 baths325 Caledonia Court, Peachtree City, GA 30269
MLS# 10597584Listed by: Atlanta Communities
