66 Tarbert Cut, Richmond Hill, GA 31324
Local realty services provided by:ERA Evergreen Real Estate Company
66 Tarbert Cut,Richmond Hill, GA 31324
$395,000
- 4 Beds
- 3 Baths
- - sq. ft.
- Single family
- Sold
Listed by: harold d. jackson
Office: tfi realty llc.
MLS#:SA332381
Source:GA_SABOR
Sorry, we are unable to map this address
Price summary
- Price:$395,000
- Monthly HOA dues:$54.17
About this home
Buckhead East's most popular floor plans! The elegant dining room is located just off the entryway and is accentuated by an arched entry and exquisite coffered ceiling. The butler's pantry, which connects the kitchen and the dining room, serves as a convenient spot for food and beverage overflow when hosting dinner parties. The luxurious kitchen with ceramic backsplash, open to the breakfast area and family room, includes stainless steel appliances, beautiful cabinets, granite countertops, and a flat center prep island. A stunning oak staircase leads upstairs to the generous master suite with tray ceiling, luxurious master bath with comfort-height vanities with dual sinks, a garden tub and separate shower with glass surround, and his and her closets! The laundry room is conveniently accessible through both the master closet and the upstairs hallway.
Contact an agent
Home facts
- Year built:2018
- Listing ID #:SA332381
- Added:168 day(s) ago
- Updated:November 22, 2025 at 06:43 PM
Rooms and interior
- Bedrooms:4
- Total bathrooms:3
- Full bathrooms:2
- Half bathrooms:1
Heating and cooling
- Cooling:Electric, Heat Pump
- Heating:Electric, Heat Pump
Structure and exterior
- Roof:Ridge Vents
- Year built:2018
Schools
- High school:RICHMOND HILL
- Middle school:RICHMOND HILL
- Elementary school:MCALLISTER
Utilities
- Water:Public
- Sewer:Public Sewer
Finances and disclosures
- Price:$395,000
New listings near 66 Tarbert Cut
- New
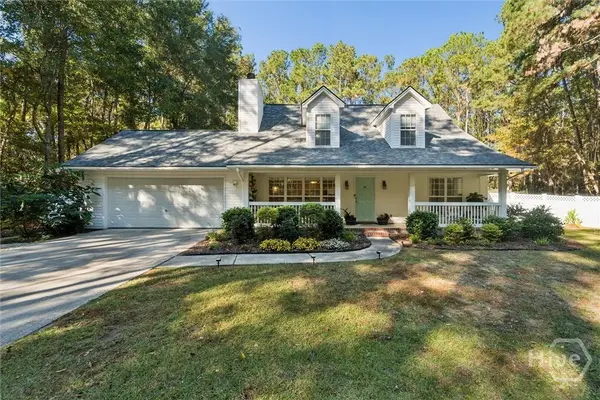 $396,900Active4 beds 2 baths1,904 sq. ft.
$396,900Active4 beds 2 baths1,904 sq. ft.30 Selina Lane, Richmond Hill, GA 31324
MLS# SA343478Listed by: KELLER WILLIAMS COASTAL AREA P - Open Sun, 12 to 4pmNew
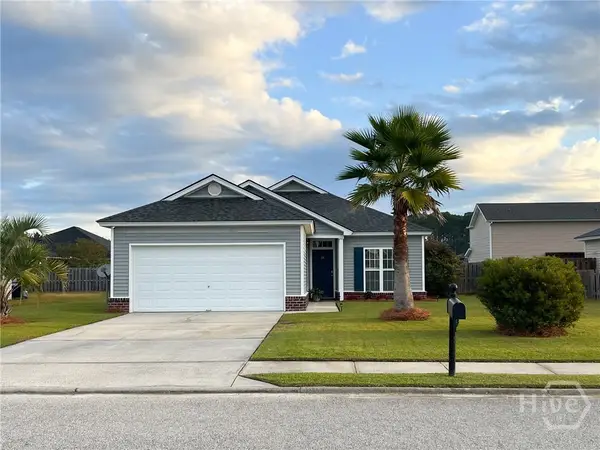 $329,000Active3 beds 2 baths1,389 sq. ft.
$329,000Active3 beds 2 baths1,389 sq. ft.30 Blue Oak Drive, Richmond Hill, GA 31324
MLS# SA344040Listed by: NEXT MOVE REAL ESTATE LLC - New
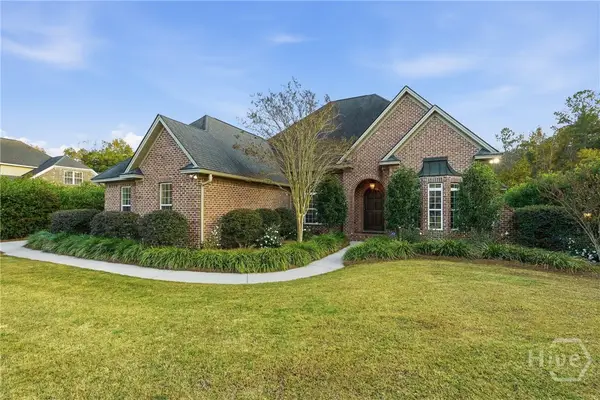 $620,000Active3 beds 3 baths3,029 sq. ft.
$620,000Active3 beds 3 baths3,029 sq. ft.516 Channing Drive, Richmond Hill, GA 31324
MLS# SA344078Listed by: EXP REALTY LLC - Open Sat, 2 to 4pmNew
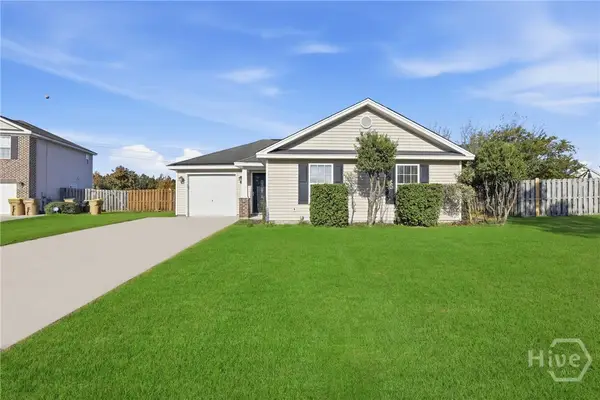 $295,000Active4 beds 2 baths1,324 sq. ft.
$295,000Active4 beds 2 baths1,324 sq. ft.170 Willow Oak Drive, Richmond Hill, GA 31324
MLS# SA344036Listed by: KELLER WILLIAMS COASTAL AREA P - New
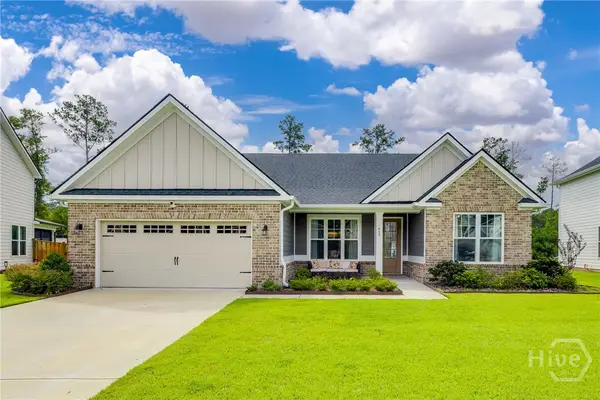 $399,900Active4 beds 2 baths2,103 sq. ft.
$399,900Active4 beds 2 baths2,103 sq. ft.445 Highland Circle, Richmond Hill, GA 31324
MLS# SA344136Listed by: MCINTOSH REALTY TEAM LLC - New
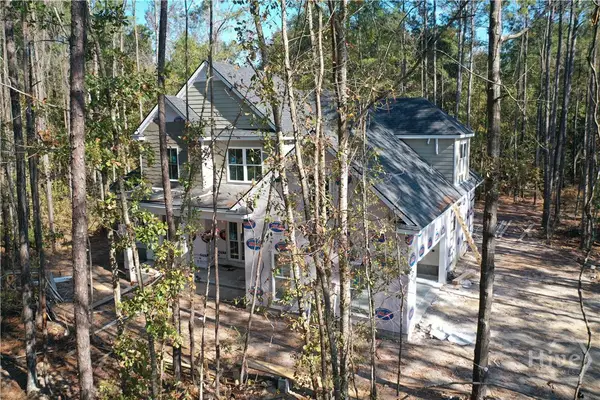 $775,000Active6 beds 4 baths3,047 sq. ft.
$775,000Active6 beds 4 baths3,047 sq. ft.559 Dunham Marsh Trail, Richmond Hill, GA 31324
MLS# SA343994Listed by: KELLER WILLIAMS COASTAL AREA P - New
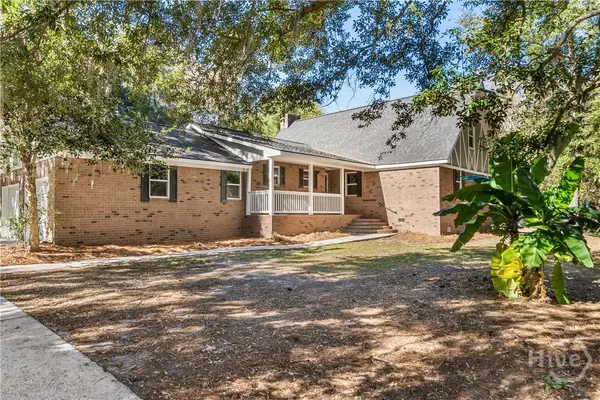 $440,000Active6 beds 3 baths2,434 sq. ft.
$440,000Active6 beds 3 baths2,434 sq. ft.347 River Bend Road, Richmond Hill, GA 31324
MLS# SA344027Listed by: LUXSREE 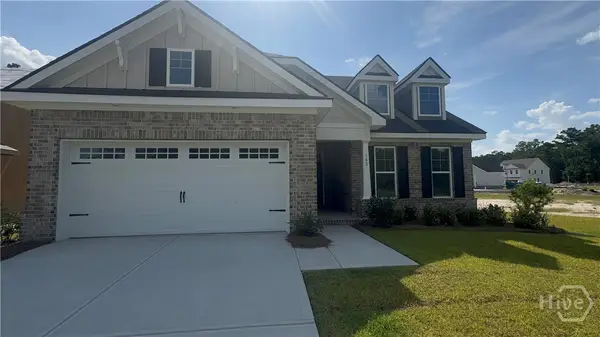 $471,265Active3 beds 4 baths2,389 sq. ft.
$471,265Active3 beds 4 baths2,389 sq. ft.182 Glendale Circle, Richmond Hill, GA 31324
MLS# 330193Listed by: LANDMARK 24 REALTY, INC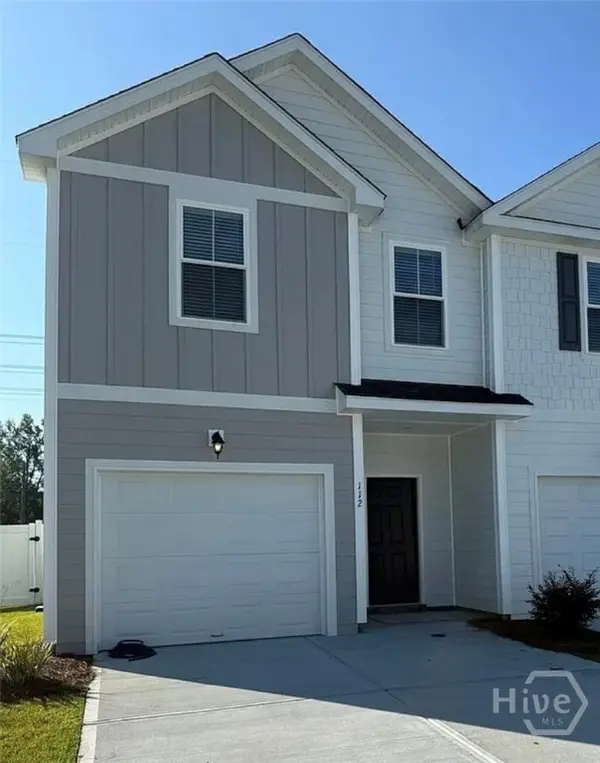 $279,903Pending3 beds 3 baths1,442 sq. ft.
$279,903Pending3 beds 3 baths1,442 sq. ft.112 Stafford Loop, Richmond Hill, GA 31324
MLS# SA343974Listed by: INTEGRITY REAL ESTATE LLC- New
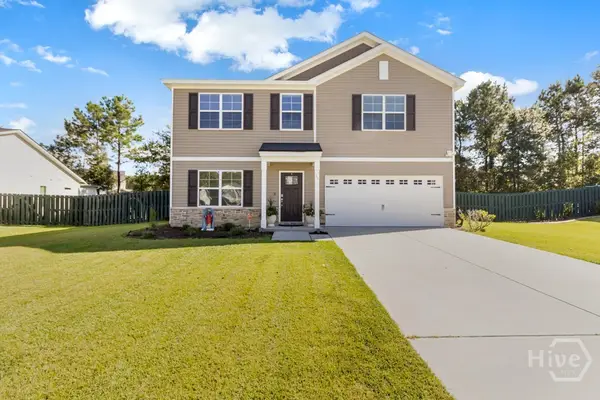 $449,000Active4 beds 3 baths2,832 sq. ft.
$449,000Active4 beds 3 baths2,832 sq. ft.23 Wellstone Way, Richmond Hill, GA 31324
MLS# SA343851Listed by: KELLER WILLIAMS COASTAL AREA P
