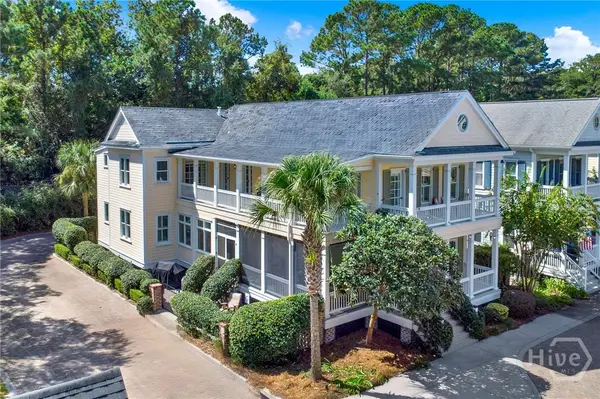2 Crazy Possum Lane, Savannah, GA 31411
Local realty services provided by:ERA Southeast Coastal Real Estate
Listed by:
- Steven Fischer(912) 656 - 1165ERA Southeast Coastal Real Estate
MLS#:SA334804
Source:GA_SABOR
Price summary
- Price:$950,000
- Price per sq. ft.:$199.96
- Monthly HOA dues:$209.83
About this home
If You Need Or Want A Big Beautiful Home On A .55 Acre Golf Course Lot With Fantastic Views, This One Is For You! Over 4700 Square Feet With 5 Bedrooms (All Suites) 5.5 Baths Featuring A Two Story Entry Foyer, Huge Great Room With Tray Ceiling / Cove Lighting, Built Ins & Brick Fireplace With Gas Logs, Large Formal Dining Room With Buffet, Full Size Study With Beautiful Built Ins & Murphy Bed, Formal Guest Powder Room, Big Fully Equipped Eat In Kitchen With Tons Of Cabinets and Counter Space, Granite, Stainless Appliances & New Gas Range, Breakfast Room With Direct Access To Screened Porch, Large Laundry Room With Lots Of Storage, Utility Sink & Drying Closet. Huge Main Floor Owner's Suite With Private Access To Deck, Two Walk In Closets & Spacious Spa Bath With Double Vanities, Separate Tile/Stone Shower, Whirlpool Tub and Stone Floors. Upstairs Includes A Library Overlooking The Foyer, A Movie/Entertainment Room Or Children's Den, Four Bedroom Suites And A Big Walk In Storage & Linen Closet. Wood & Stone Flooring, Fresh Paint & Heavy Moldings Throughout. Enjoy The Outside With A Large Front Porch, Huge Rear Deck Allowing Multiple Sitting Areas And A Big Screened Porch For Spring & Fall Dining Or Watching The Games On TV! The Landings Amenities Include 6 Championship Golf Courses, 2 Deep Water Marinas, 4 Clubhouses, Multiple Pools, 10 Dining Venues, Fitness & Wellness Center/Spa, 31 Tennis Courts, Pickleball & Bocce Courts, Dog Park, Walking Trails & More! *Some Amenities Require Membership & Additional Fees.* Grass Enhanced In Photos.
Contact an agent
Home facts
- Year built:1990
- Listing ID #:SA334804
- Added:47 day(s) ago
- Updated:October 04, 2025 at 02:28 PM
Rooms and interior
- Bedrooms:5
- Total bathrooms:6
- Full bathrooms:5
- Half bathrooms:1
- Living area:4,751 sq. ft.
Heating and cooling
- Cooling:Central Air, Electric, Heat Pump, Zoned
- Heating:Central, Electric, Heat Pump, Zoned
Structure and exterior
- Roof:Asphalt, Ridge Vents
- Year built:1990
- Building area:4,751 sq. ft.
- Lot area:0.55 Acres
Schools
- High school:Jenkins
- Middle school:Hesse
- Elementary school:Hesse
Utilities
- Water:Public
- Sewer:Public Sewer
Finances and disclosures
- Price:$950,000
- Price per sq. ft.:$199.96
New listings near 2 Crazy Possum Lane
- New
 $450,000Active4 beds 2 baths2,112 sq. ft.
$450,000Active4 beds 2 baths2,112 sq. ft.1309 E Anderson Street, Savannah, GA 31404
MLS# SA341205Listed by: JEAN WALKER REALTY LLC - New
 $839,900Active5 beds 3 baths3,053 sq. ft.
$839,900Active5 beds 3 baths3,053 sq. ft.90 Woodchuck Hill Road, Savannah, GA 31405
MLS# SA340644Listed by: BETTER HOMES AND GARDENS REAL - New
 $540,000Active2 beds 2 baths1,180 sq. ft.
$540,000Active2 beds 2 baths1,180 sq. ft.106 W Gwinnett Street #4F, Savannah, GA 31401
MLS# SA341077Listed by: KELLER WILLIAMS COASTAL AREA P - New
 $355,000Active3 beds 2 baths1,250 sq. ft.
$355,000Active3 beds 2 baths1,250 sq. ft.5415 Barry Street, Savannah, GA 31406
MLS# SA341199Listed by: RAWLS REALTY - New
 $512,750Active2 beds 3 baths1,465 sq. ft.
$512,750Active2 beds 3 baths1,465 sq. ft.545 Berrien, Savannah, GA 31401
MLS# SA341190Listed by: COLDWELL BANKER SOUTHERN COAST - New
 $512,750Active2 beds 3 baths1,465 sq. ft.
$512,750Active2 beds 3 baths1,465 sq. ft.545 Berrien #G, Savannah, GA 31401
MLS# 10619510Listed by: Coldwell Banker Southern Coast - New
 $559,000Active3 beds 2 baths1,408 sq. ft.
$559,000Active3 beds 2 baths1,408 sq. ft.1520 E 49th Street, Savannah, GA 31404
MLS# 10619514Listed by: Vylla Home - New
 $512,750Active2 beds 3 baths1,465 sq. ft.
$512,750Active2 beds 3 baths1,465 sq. ft.545 Berrien Street #G, Savannah, GA 31401
MLS# 163312Listed by: COLDWELL BANKER SOUTHERN COAST - Open Thu, 4 to 6pmNew
 $900,000Active4 beds 5 baths3,604 sq. ft.
$900,000Active4 beds 5 baths3,604 sq. ft.6 Turnbull Lane, Savannah, GA 31410
MLS# SA341137Listed by: KELLER WILLIAMS COASTAL AREA P - New
 $300,000Active5.39 Acres
$300,000Active5.39 Acres119 Oemler Loop, Savannah, GA 31410
MLS# SA341171Listed by: CENTURY 21 SOLOMON PROPERTIES
