214 Oxford Drive, Savannah, GA 31405
Local realty services provided by:ERA Evergreen Real Estate Company

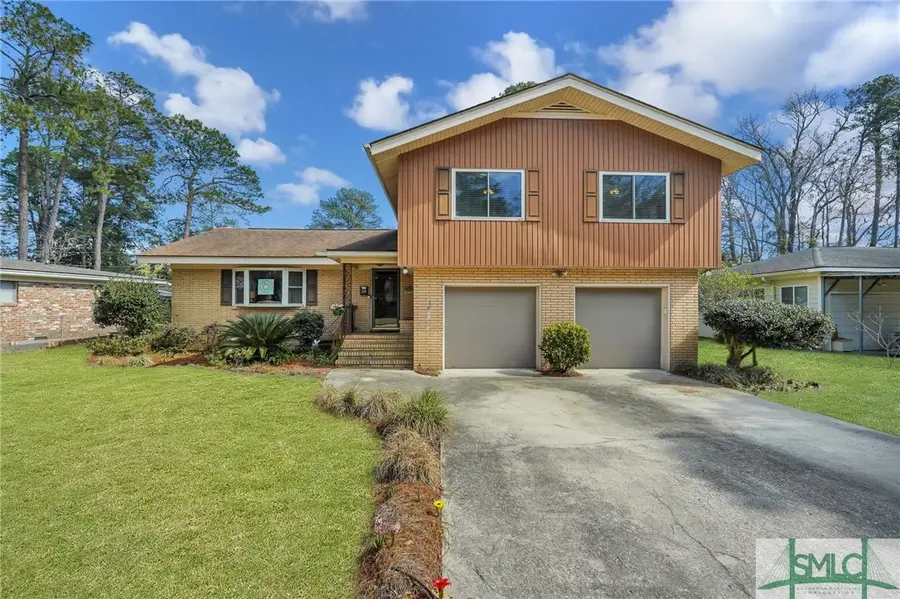
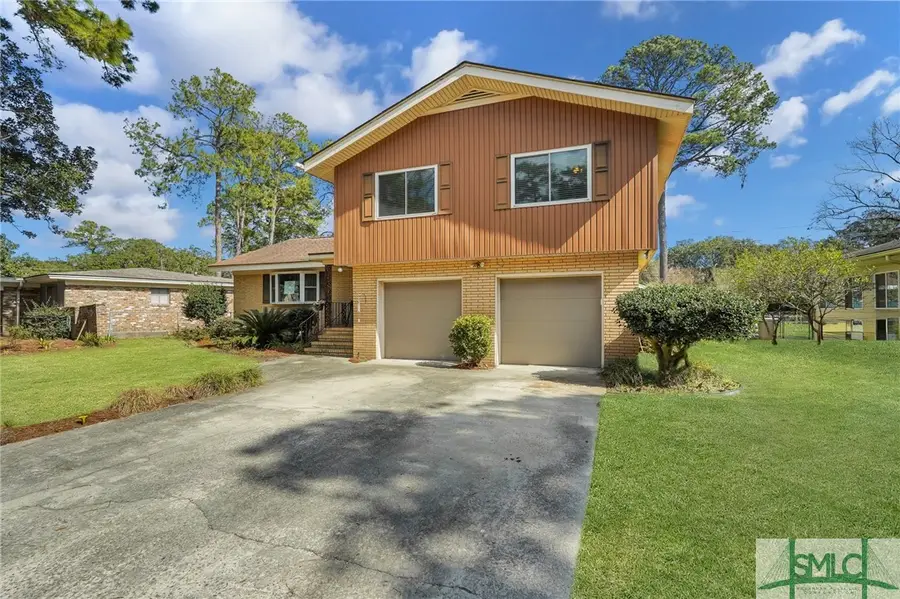
Listed by:
- Mertha Maddox(912) 308 - 5811ERA Evergreen Real Estate Company
MLS#:326046
Source:GA_SABOR
Price summary
- Price:$595,500
- Price per sq. ft.:$189.59
About this home
*Seller concession- $5000 Painting with accepted offer* Welcome to the Heart of Midtown. This well maintained and updated 4 bedroom 3 full bath home features a fluid floorpan on the main floor. Upon entering you will find a living room, dining room and eat in kitchen. The eat in kitchen with a moveable island and huge pantry, overlooks the spacious backyard and deck ideal for the perfect family gathering. A Few steps down to the family room, you can envision game night or just reading a book. Just steps away is the Primary bedroom that was added in 2013 with ADA features including a zero entry shower. This could also be used as a Mother-in-law suite. Imagine enjoying morning coffee on the patio. Upstairs is the original primary bedroom with ensuite and 2 other bedrooms that share a hallway bath. This walk, bicycle and pet friendly neighborhood is just missing You. Kensington park pool is available to join. If you want to be close to neighborhood shopping, places of worship and eateries then Kensington Park is where you want to be.
Contact an agent
Home facts
- Year built:1960
- Listing Id #:326046
- Added:173 day(s) ago
- Updated:August 14, 2025 at 02:20 PM
Rooms and interior
- Bedrooms:4
- Total bathrooms:4
- Full bathrooms:3
- Half bathrooms:1
- Living area:3,141 sq. ft.
Heating and cooling
- Cooling:Central Air, Electric
- Heating:Central, Electric
Structure and exterior
- Roof:Asphalt
- Year built:1960
- Building area:3,141 sq. ft.
- Lot area:0.26 Acres
Schools
- High school:Jenkins
- Middle school:Garrison
- Elementary school:Heard
Utilities
- Water:Public
- Sewer:Public Sewer
Finances and disclosures
- Price:$595,500
- Price per sq. ft.:$189.59
- Tax amount:$3,486 (2024)
New listings near 214 Oxford Drive
 $999,950Active3 beds 2 baths1,928 sq. ft.
$999,950Active3 beds 2 baths1,928 sq. ft.8834 Ferguson Avenue, Savannah, GA 31406
MLS# 324159Listed by: KELLER WILLIAMS COASTAL AREA P- New
 $524,500Active4 beds 4 baths2,246 sq. ft.
$524,500Active4 beds 4 baths2,246 sq. ft.508 Rivers End Drive, Savannah, GA 31406
MLS# SA336483Listed by: RAWLS REALTY - New
 $579,900Active4 beds 4 baths1,760 sq. ft.
$579,900Active4 beds 4 baths1,760 sq. ft.904 E 33rd Street, Savannah, GA 31401
MLS# SA336601Listed by: REALTY ONE GROUP INCLUSION - New
 $299,000Active3 beds 3 baths1,350 sq. ft.
$299,000Active3 beds 3 baths1,350 sq. ft.3503 Haslam Avenue, Savannah, GA 31408
MLS# SA336628Listed by: SCOTT REALTY PROFESSIONALS - New
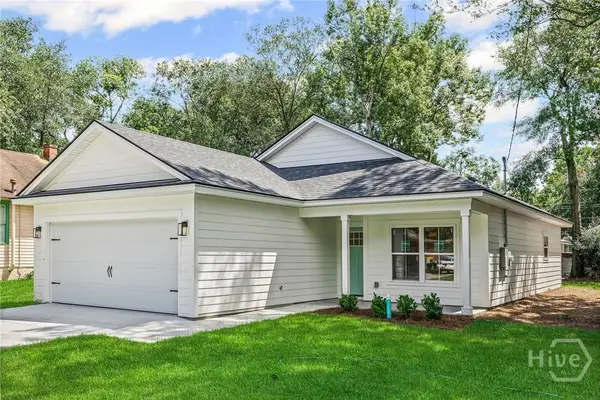 $374,900Active3 beds 2 baths1,275 sq. ft.
$374,900Active3 beds 2 baths1,275 sq. ft.1917 Harrison Street, Savannah, GA 31404
MLS# SA336630Listed by: SEAPORT REAL ESTATE GROUP - New
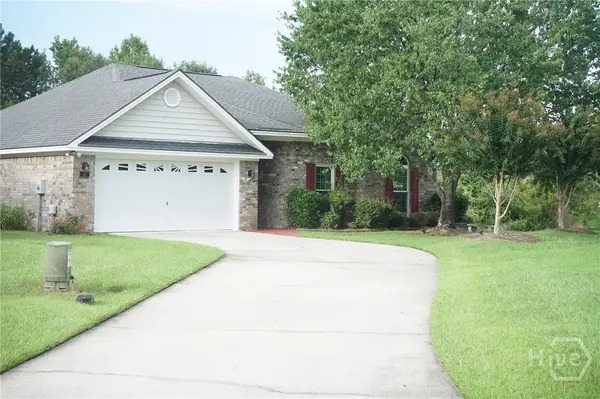 $352,900Active3 beds 2 baths1,883 sq. ft.
$352,900Active3 beds 2 baths1,883 sq. ft.6 Merion Court, Savannah, GA 31419
MLS# SA336617Listed by: RE/MAX SAVANNAH - New
 $165,000Active1 beds 1 baths784 sq. ft.
$165,000Active1 beds 1 baths784 sq. ft.12300 Apache Avenue #213, Savannah, GA 31419
MLS# SA336619Listed by: EXP REALTY LLC - New
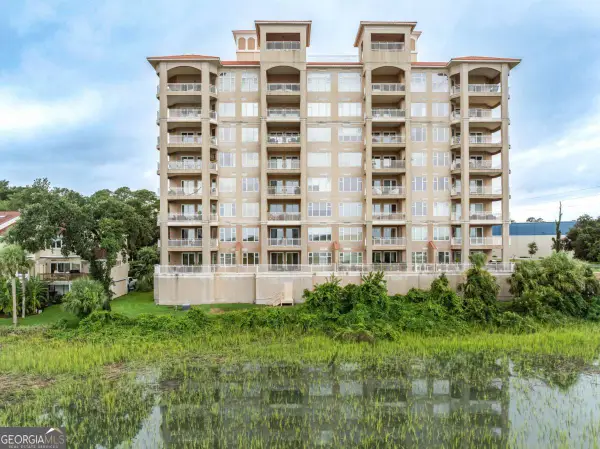 $825,000Active3 beds 3 baths2,036 sq. ft.
$825,000Active3 beds 3 baths2,036 sq. ft.8001 Us Highway 80 E #103, Savannah, GA 31410
MLS# 10584102Listed by: Keller Williams Realty Coastal - New
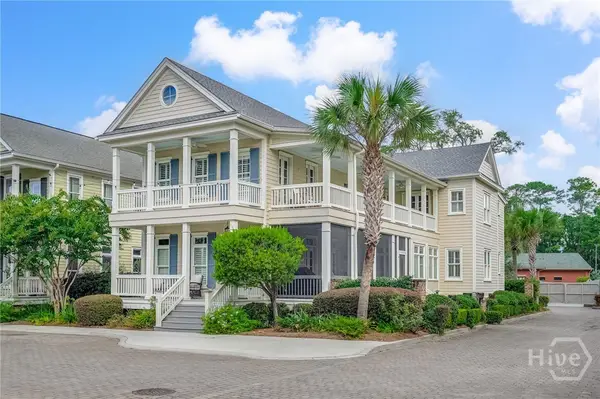 $843,000Active4 beds 5 baths3,575 sq. ft.
$843,000Active4 beds 5 baths3,575 sq. ft.11 Turnbull Lane, Savannah, GA 31410
MLS# SA333172Listed by: SEABOLT REAL ESTATE - Open Sun, 2 to 4pmNew
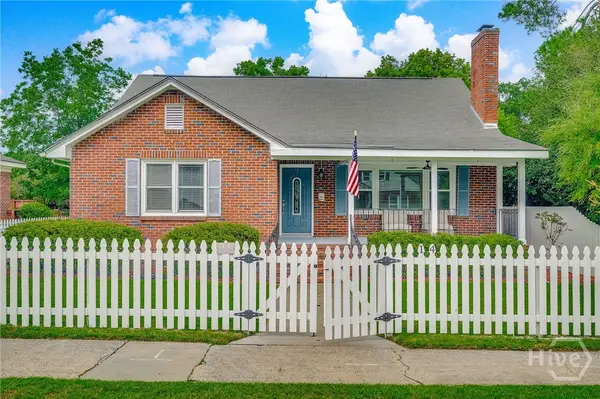 $650,000Active4 beds 3 baths2,400 sq. ft.
$650,000Active4 beds 3 baths2,400 sq. ft.14 E 54th Street, Savannah, GA 31405
MLS# SA336492Listed by: KELLER WILLIAMS COASTAL AREA P

