261 W Tenth Street #(Cottage 565), Sea Island, GA 31561
Local realty services provided by:ERA Kings Bay Realty
Listed by: patrick dunn
Office: sea island properties
MLS#:1653763
Source:GA_GIAR
Price summary
- Price:$9,950,000
- Price per sq. ft.:$1,023.14
- Monthly HOA dues:$12.5
About this home
Sea Island Cottage 565 — A Mediterranean Masterpiece on the Marsh
Designed by Harrison Design and built by Skip Russell in 2015, this exceptional Mediterranean estate is, perfectly positioned on a quiet cul-de-sac overlooking a tidal creek. With stunning marsh views, an infinity-edge pool, and lush garden grounds, this home offers serenity and sophistication in equal measure. Featuring 7 bedrooms, 7 full and 2 half baths, this residence blends timeless elegance with modern luxury. Inside, you’ll find hardwood floors, pecky cypress ceilings, and an open floor plan that floods the home with natural light. The gourmet kitchen is outfitted with Viking and Sub-Zero appliances, a butler’s pantry, and travertine tile flooring—perfect for both everyday living and entertaining.
Additional highlights include:
• Bonus and game rooms
• Two private studies
• Elevator access to all floors
• Main-level primary suite
• Front and rear staircases for convenience
Enjoy the peace and privacy of Sea Island living, with all the amenities and experiences the community has to offer just moments away.
Schedule your private tour today—and make Sea Island Cottage 565 your next luxury escape.
video tour: https://youtu.be/TthIICjgFs4
Contact an agent
Home facts
- Year built:2015
- Listing ID #:1653763
- Added:217 day(s) ago
- Updated:December 19, 2025 at 04:14 PM
Rooms and interior
- Bedrooms:7
- Total bathrooms:8
- Full bathrooms:6
- Half bathrooms:2
- Living area:9,725 sq. ft.
Heating and cooling
- Cooling:Central Air, Electric
- Heating:Electric, Forced Air, Heat Pump
Structure and exterior
- Roof:Tile
- Year built:2015
- Building area:9,725 sq. ft.
- Lot area:0.57 Acres
Utilities
- Water:Public
- Sewer:Septic Available, Septic Tank
Finances and disclosures
- Price:$9,950,000
- Price per sq. ft.:$1,023.14
New listings near 261 W Tenth Street #(Cottage 565)
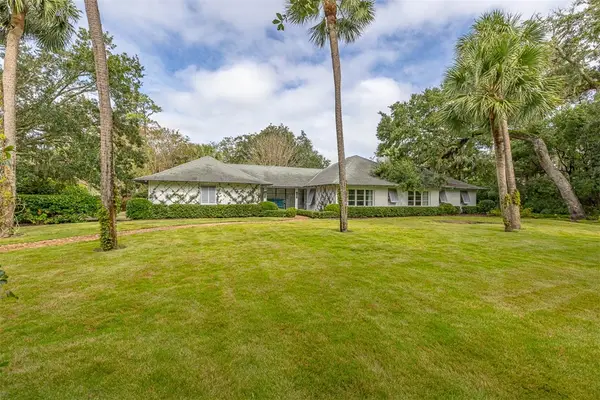 $4,850,000Active4 beds 5 baths3,102 sq. ft.
$4,850,000Active4 beds 5 baths3,102 sq. ft.204 West Twenty Eighth Street #(Cottage 204), Sea Island, GA 31561
MLS# 1657221Listed by: SEA ISLAND PROPERTIES $7,475,000Active7 beds 9 baths7,672 sq. ft.
$7,475,000Active7 beds 9 baths7,672 sq. ft.236 W Sixth Street #,Cottage 465, Sea Island, GA 31561
MLS# 1658117Listed by: SEA ISLAND PROPERTIES $1,925,000Active3 beds 4 baths3,052 sq. ft.
$1,925,000Active3 beds 4 baths3,052 sq. ft.50 Dune Avenue #(Unit 9, Qtr. Int. III), Sea Island, GA 31561
MLS# 1658085Listed by: SEA ISLAND PROPERTIES $11,000,000Active4 beds 5 baths3,980 sq. ft.
$11,000,000Active4 beds 5 baths3,980 sq. ft.200 Beach Club Lane #424, Sea Island, GA 31561
MLS# 1656483Listed by: AL BROWN COMPANY $5,995,000Active4 beds 4 baths4,524 sq. ft.
$5,995,000Active4 beds 4 baths4,524 sq. ft.114 E Tenth Street, Sea Island, GA 31561
MLS# 1657211Listed by: DELOACH SOTHEBY'S INTERNATIONAL REALTY $5,450,000Active7 beds 7 baths6,174 sq. ft.
$5,450,000Active7 beds 7 baths6,174 sq. ft.4704 Oglethorpe Drive, Sea Island, GA 31561
MLS# 1657022Listed by: AL BROWN COMPANY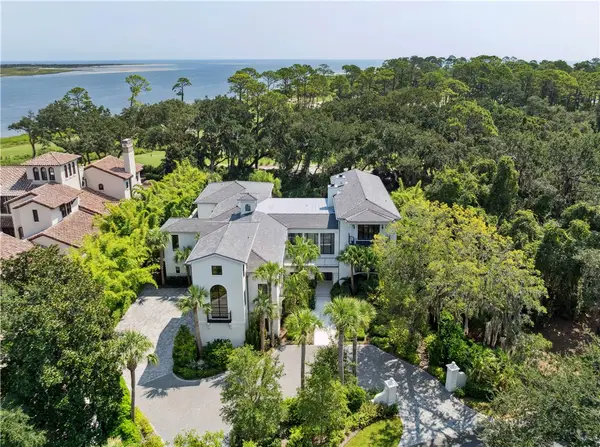 $9,995,000Active5 beds 11 baths10,570 sq. ft.
$9,995,000Active5 beds 11 baths10,570 sq. ft.492 Forest Road, Sea Island, GA 31561
MLS# 1656902Listed by: ANSLEY REAL ESTATE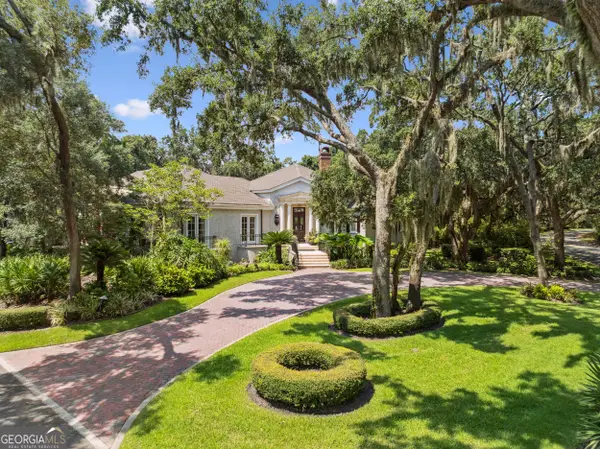 $4,495,000Active5 beds 8 baths5,280 sq. ft.
$4,495,000Active5 beds 8 baths5,280 sq. ft.5307 Oglethorpe Drive #COTTAGE 471, Sea Island, GA 31561
MLS# 10589872Listed by: HODNETT COOPER REAL ESTATE,IN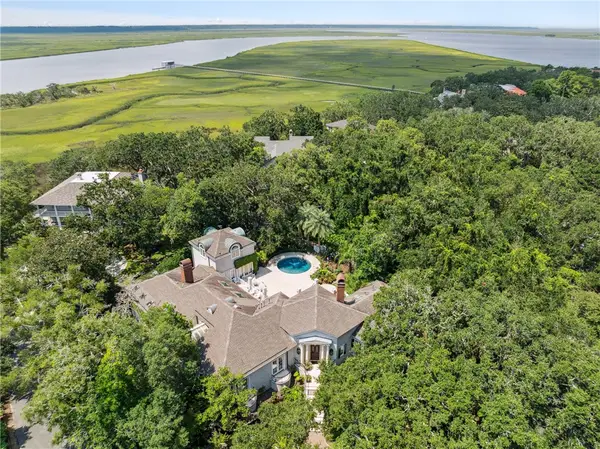 $4,495,000Active5 beds 8 baths5,280 sq. ft.
$4,495,000Active5 beds 8 baths5,280 sq. ft.5307 Oglethorpe Drive, Sea Island, GA 31561
MLS# 1655892Listed by: BHHS HODNETT COOPER REAL ESTATE BWK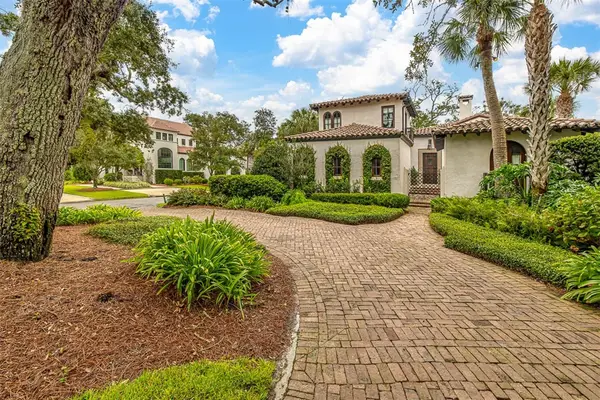 $6,875,000Active5 beds 6 baths3,838 sq. ft.
$6,875,000Active5 beds 6 baths3,838 sq. ft.204 W Eight Street #(Cottage 44), Sea Island, GA 31561
MLS# 1656082Listed by: SEA ISLAND PROPERTIES
