50 Dune Avenue #5, qtr. 3 (rms 111 & 112), Sea Island, GA 31561
Local realty services provided by:ERA Kings Bay Realty
Listed by: catherine mccrary
Office: deloach sotheby's international realty
MLS#:1658272
Source:GA_GIAR
Price summary
- Price:$1,599,000
- Price per sq. ft.:$726.16
- Monthly HOA dues:$3,329
About this home
Listen to the rhythmic waves of the ocean, feel the ocean breezes, and watch sun and moon rises in your quiet private oasis nestled amongst palm, red cedar and live oak trees. Built in Sea Island’s classic style, the Cloister Ocean Residences (COR) are the perfect way to have a home away from home on Sea Island. The deeded quarter ownership allows you to enjoy the luxury of Sea Island part-time without the hassles of second home ownership. And, the Sea Island membership can be used year round, even in your off-weeks. Residence 5 consists of two adjoining rooms: 111 and 112 giving you the option of bringing family and friends or using one room and rent the other. The large bedroom in room 112 has two queen beds and a pull-out sofa and the large bedroom in 111 has a king bed. Sea Island offers an optional rental program and will handle the process for you.
This Residence has the extra architectural detail of vaulted wood beam ceilings in the living room and guest bedroom. It comes fully furnished with beautiful pieces and exquisite art. There is a fully equipped kitchen including a Bosch dishwasher, oven/range and microwave and a Thermador refrigerator, or you can opt to call the Cloister room service and have meals delivered to your door. Enjoy ocean views from the dining room, living room, kitchen and bedrooms or step out onto one of the 3 balconies off the living area and both bedrooms - each furnished with 2 cozy lounge chairs.
There is a full size front loading washer and dryer and three full baths. It has Wi Fi, 42” LCD television in all rooms, and an in-room safe. You will have easy access to Sea Island beach via a boardwalk and you can call ahead to have beach chairs and umbrellas set up for you. There is a private oceanfront infinity pool, jetted spa and grilling area including luxury amenities like pool towels and cushioned chaise lounges available only to the 22 COR units. Also available to COR unit owners is a private club room which happens to be right around the corner from this unit and it is a great place to gather in front of a fire or play billiards and other games with friends and family. And then, when it’s time to return to your home, you can store items in a private climate controlled storage room. Some owners even have refrigerators to keep items until they return. There is also a separate place for bicycle storage on site. This really is one of the best COR units!
Contact an agent
Home facts
- Year built:2008
- Listing ID #:1658272
- Added:386 day(s) ago
- Updated:January 06, 2026 at 09:50 PM
Rooms and interior
- Bedrooms:2
- Total bathrooms:3
- Full bathrooms:3
- Living area:2,202 sq. ft.
Heating and cooling
- Cooling:Central Air, Electric
- Heating:Central, Electric
Structure and exterior
- Roof:Tile
- Year built:2008
- Building area:2,202 sq. ft.
Schools
- High school:Glynn Academy
- Middle school:Glynn Middle
- Elementary school:Oglethorpe
Utilities
- Water:Public
- Sewer:Public Sewer
Finances and disclosures
- Price:$1,599,000
- Price per sq. ft.:$726.16
- Tax amount:$14,316 (2023)
New listings near 50 Dune Avenue #5, qtr. 3 (rms 111 & 112)
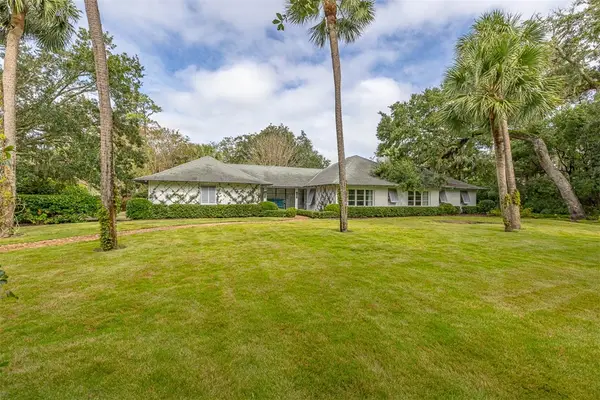 $4,850,000Active4 beds 5 baths3,102 sq. ft.
$4,850,000Active4 beds 5 baths3,102 sq. ft.204 West Twenty Eighth Street #(Cottage 204), Sea Island, GA 31561
MLS# 1657221Listed by: SEA ISLAND PROPERTIES $7,475,000Active7 beds 9 baths7,672 sq. ft.
$7,475,000Active7 beds 9 baths7,672 sq. ft.236 W Sixth Street #,Cottage 465, Sea Island, GA 31561
MLS# 1658117Listed by: SEA ISLAND PROPERTIES $1,925,000Active3 beds 4 baths3,052 sq. ft.
$1,925,000Active3 beds 4 baths3,052 sq. ft.50 Dune Avenue #(Unit 9, Qtr. Int. III), Sea Island, GA 31561
MLS# 1658085Listed by: SEA ISLAND PROPERTIES $11,000,000Active4 beds 5 baths3,980 sq. ft.
$11,000,000Active4 beds 5 baths3,980 sq. ft.200 Beach Club Lane #424, Sea Island, GA 31561
MLS# 1656483Listed by: AL BROWN COMPANY $5,995,000Active4 beds 4 baths4,524 sq. ft.
$5,995,000Active4 beds 4 baths4,524 sq. ft.114 E Tenth Street, Sea Island, GA 31561
MLS# 1657211Listed by: DELOACH SOTHEBY'S INTERNATIONAL REALTY $5,450,000Active7 beds 7 baths6,174 sq. ft.
$5,450,000Active7 beds 7 baths6,174 sq. ft.4704 Oglethorpe Drive, Sea Island, GA 31561
MLS# 1657022Listed by: AL BROWN COMPANY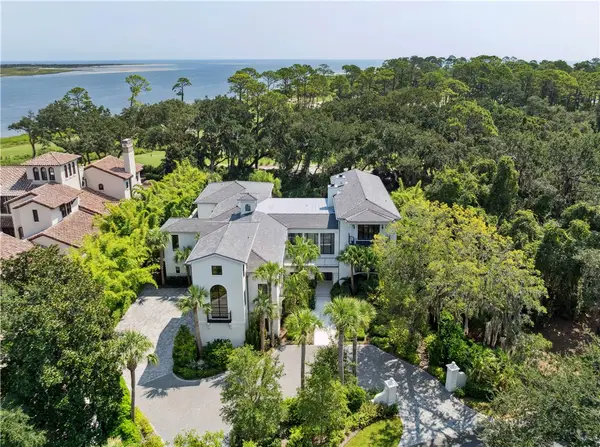 $9,995,000Active5 beds 11 baths10,570 sq. ft.
$9,995,000Active5 beds 11 baths10,570 sq. ft.492 Forest Road, Sea Island, GA 31561
MLS# 1656902Listed by: ANSLEY REAL ESTATE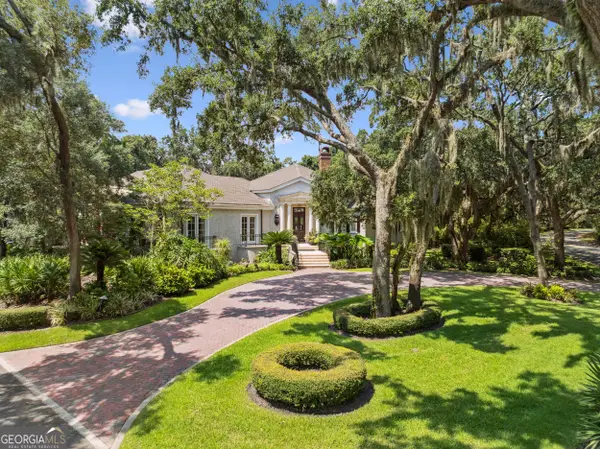 $4,495,000Active5 beds 8 baths5,280 sq. ft.
$4,495,000Active5 beds 8 baths5,280 sq. ft.5307 Oglethorpe Drive #COTTAGE 471, Sea Island, GA 31561
MLS# 10589872Listed by: HODNETT COOPER REAL ESTATE,IN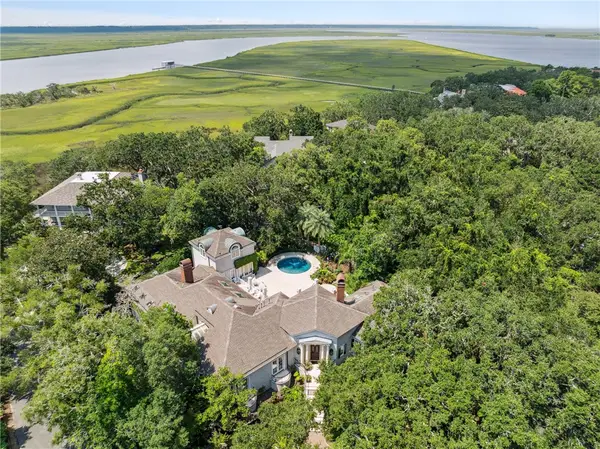 $4,495,000Active5 beds 8 baths5,280 sq. ft.
$4,495,000Active5 beds 8 baths5,280 sq. ft.5307 Oglethorpe Drive, Sea Island, GA 31561
MLS# 1655892Listed by: BHHS HODNETT COOPER REAL ESTATE BWK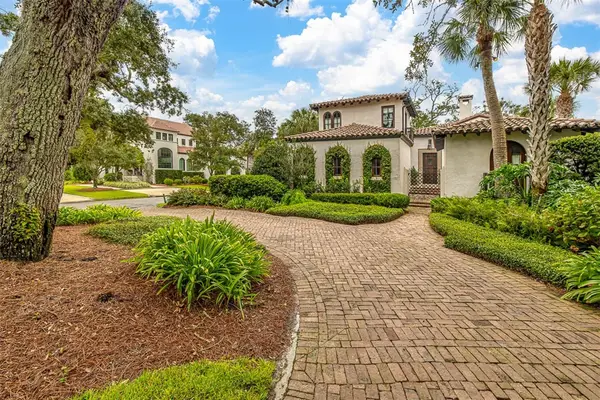 $6,875,000Active5 beds 6 baths3,838 sq. ft.
$6,875,000Active5 beds 6 baths3,838 sq. ft.204 W Eight Street #(Cottage 44), Sea Island, GA 31561
MLS# 1656082Listed by: SEA ISLAND PROPERTIES
