103 Turtle Point Court, Saint Simons Island, GA 31522
Local realty services provided by:ERA Kings Bay Realty
Listed by:amanda duffey
Office:deloach sotheby's international realty
MLS#:1656661
Source:GA_GIAR
Price summary
- Price:$637,500
- Price per sq. ft.:$354.76
About this home
Spectacular views greet you from your living room with tall vaulted ceilings, the primary bedroom and the refreshed kitchen. All of these spaces have french doors which lead out to your secluded screen porch overlooking the community green space. This home is nestled in a highly sought-after Sea Palms West neighborhood, Turtle Point located on St. Simons Island. One feature of this home that contributes to the charming and cozy vibe, is the double sided fireplace which is visible throughout all living spaces. The primary suite is spacious and the en-suite bath has 3 customized walk in closets, a linen closet, a separate bath tub and shower and is on the main level. The walk-up attic is another area with an abundance of storage in addition to the 2 car garage! A jack and jill bath room connects two large guest bedrooms. Other key features of the community: dog friendly, green space with walking trails, located within Sea Palms Club Resort, offering 18 home golf course, SAGO restaurant, tennis courts, 2 workout centers, all within walking distance. This home is the perfect blend of comfort, charm, and privacy—don’t miss your chance to be the new owner of this beautiful home! Check out the virtual tour: https://youtu.be/DKVPjJ9xhFk
Contact an agent
Home facts
- Year built:1991
- Listing ID #:1656661
- Added:59 day(s) ago
- Updated:September 25, 2025 at 09:44 PM
Rooms and interior
- Bedrooms:3
- Total bathrooms:2
- Full bathrooms:2
- Living area:1,797 sq. ft.
Structure and exterior
- Roof:Asphalt
- Year built:1991
- Building area:1,797 sq. ft.
- Lot area:0.17 Acres
Schools
- High school:Glynn Academy
- Middle school:Glynn Middle
- Elementary school:Oglethorpe
Finances and disclosures
- Price:$637,500
- Price per sq. ft.:$354.76
- Tax amount:$946 (2024)
New listings near 103 Turtle Point Court
- New
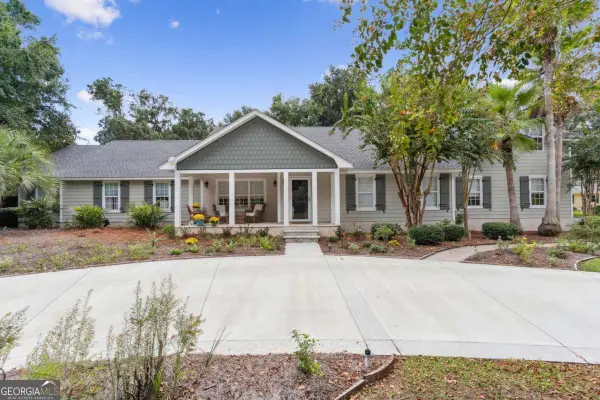 $1,295,000Active4 beds 5 baths3,670 sq. ft.
$1,295,000Active4 beds 5 baths3,670 sq. ft.311 Dunbarton Drive, St. Simons, GA 31522
MLS# 10613977Listed by: Keller Williams Golden Isles - New
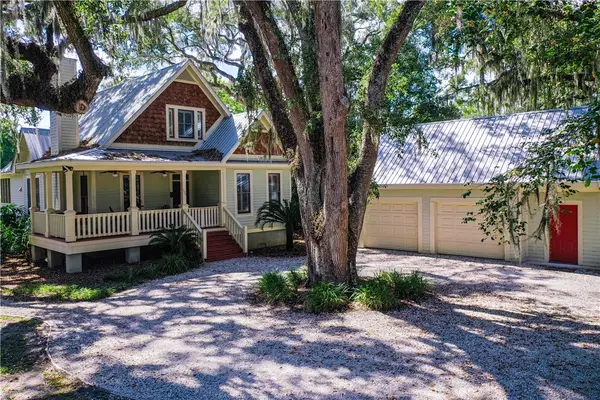 $1,195,000Active4 beds 3 baths2,003 sq. ft.
$1,195,000Active4 beds 3 baths2,003 sq. ft.104 Youngwood Drive, St Simons Island, GA 31522
MLS# 1656946Listed by: COMPASS360 REALTY, INC. - New
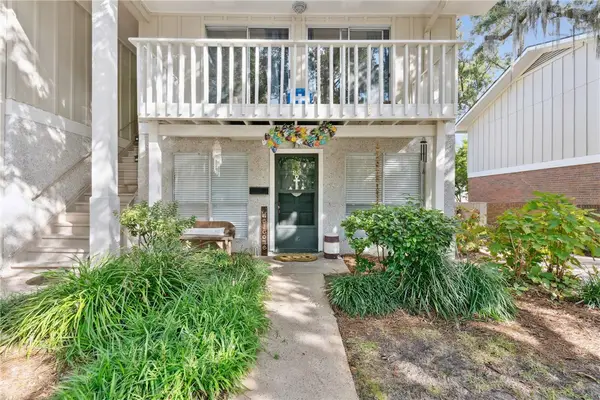 $311,500Active1 beds 1 baths616 sq. ft.
$311,500Active1 beds 1 baths616 sq. ft.800 Mallery Street #J-89, St Simons Island, GA 31522
MLS# 1656919Listed by: KELLER WILLIAMS REALTY GOLDEN ISLES - New
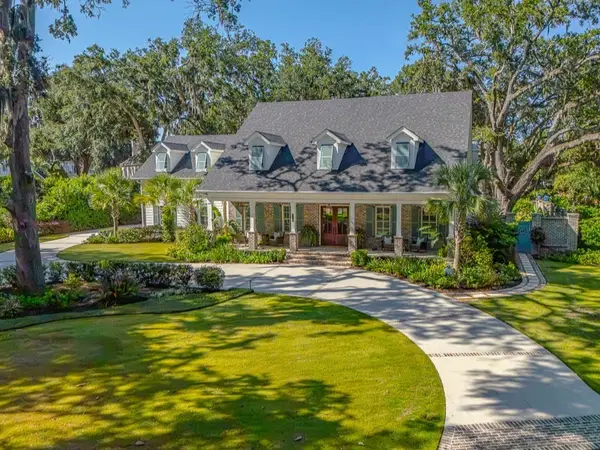 $2,349,000Active5 beds 6 baths4,406 sq. ft.
$2,349,000Active5 beds 6 baths4,406 sq. ft.188 Merion, St Simons Island, GA 31522
MLS# 1656860Listed by: DUCKWORTH PROPERTIES BWK - New
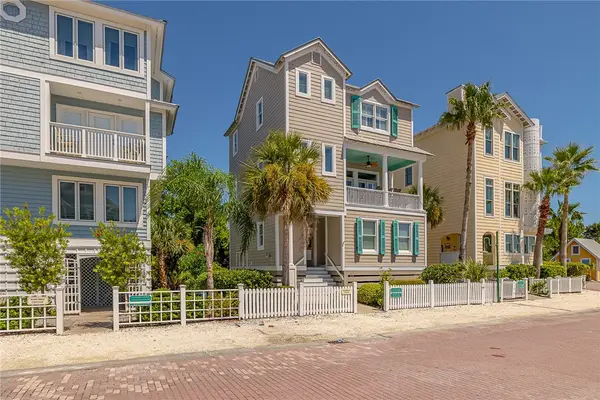 $1,850,000Active3 beds 4 baths2,578 sq. ft.
$1,850,000Active3 beds 4 baths2,578 sq. ft.6 Coast Cottage Lane, St Simons Island, GA 31522
MLS# 1656990Listed by: BHHS HODNETT COOPER REAL ESTATE - New
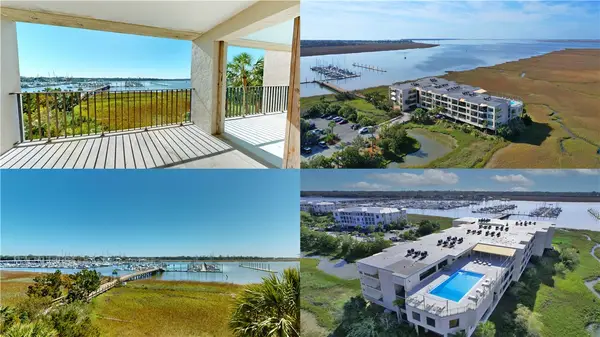 $365,000Active2 beds 2 baths1,433 sq. ft.
$365,000Active2 beds 2 baths1,433 sq. ft.1 Marina Drive #306A & 306B, St Simons Island, GA 31522
MLS# 1656991Listed by: KELLER WILLIAMS REALTY GOLDEN ISLES - New
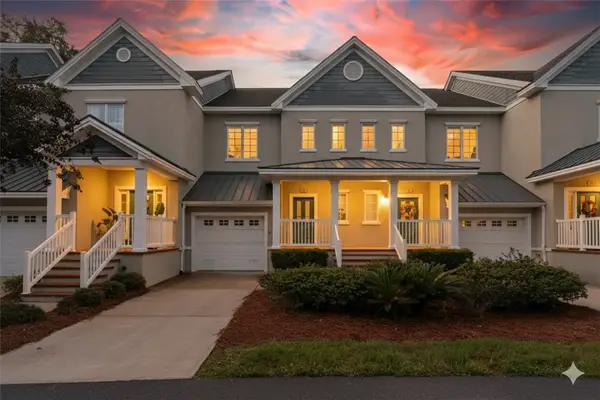 $425,000Active2 beds 3 baths1,800 sq. ft.
$425,000Active2 beds 3 baths1,800 sq. ft.46 Limeburn Drive, St Simons Island, GA 31522
MLS# 1656996Listed by: KELLER WILLIAMS REALTY GOLDEN ISLES - New
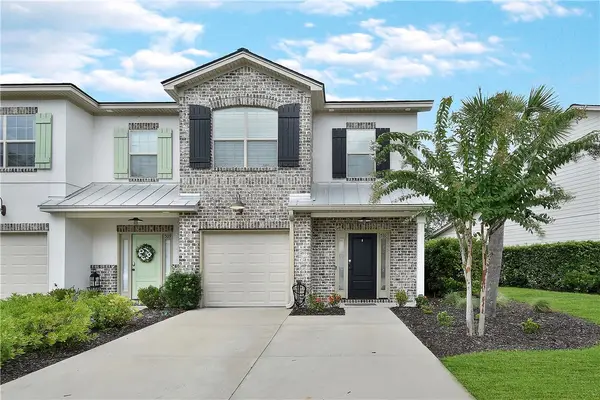 $636,000Active3 beds 3 baths2,024 sq. ft.
$636,000Active3 beds 3 baths2,024 sq. ft.510 Mariners Circle, St Simons Island, GA 31522
MLS# 1656980Listed by: FENDIG REALTY, INC. - New
 $625,000Active3 beds 3 baths1,575 sq. ft.
$625,000Active3 beds 3 baths1,575 sq. ft.1105 Plantation Point Drive, St. Simons, GA 31522
MLS# 10612964Listed by: HODNETT COOPER REAL ESTATE,IN - New
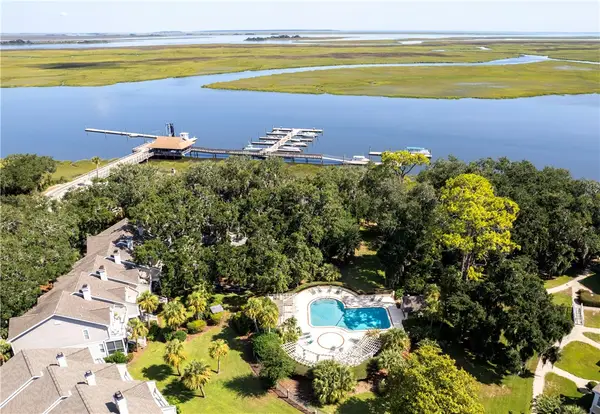 $625,000Active3 beds 3 baths1,575 sq. ft.
$625,000Active3 beds 3 baths1,575 sq. ft.1105 Plantation Point Drive, St Simons Island, GA 31522
MLS# 1656940Listed by: BHHS HODNETT COOPER REAL ESTATE
