107 Saint Annies Lane, Saint Simons Island, GA 31522
Local realty services provided by:ERA Kings Bay Realty
107 Saint Annies Lane,St Simons Island, GA 31522
$3,725,000
- 5 Beds
- 6 Baths
- 5,141 sq. ft.
- Single family
- Pending
Listed by:patrick dunn
Office:sea island properties
MLS#:1653519
Source:GA_GIAR
Price summary
- Price:$3,725,000
- Price per sq. ft.:$724.57
- Monthly HOA dues:$466.67
About this home
107 Saint Annie’s Lane – Coastal Retreat with Lake Views & Premium Amenities. Stunning new construction on 1.83 acres with lake views, private pool, and oak-canopy pool pavilion. Located near the resident gate for added convenience. Open floor plan with white oak hardwood floors, beam ceilings, and abundant natural light. Gourmet kitchen with Thermador appliances, quartz countertops, butler’s pantry, and spacious living areas ideal for entertaining.
Main-level primary suite with his and her closets. Four additional guest bedrooms and a bonus room upstairs for flexible use. Laundry rooms on both levels and a full security system included. Enjoy access to Frederica Golf Club’s world-class amenities: fine dining, tennis, pickleball, fitness center, boating, fishing, swimming, and a Tom Fazio-designed golf course with 40+ acres of practice facilities and a state-of-the-art learning center. Access to amenities subject to Frederica Golf Membership.
*Square footage is approximate and should be verified by buyer. Plans are a representation of what has been built, and details may vary slightly. True representation should be determined on site.
Contact an agent
Home facts
- Year built:2025
- Listing ID #:1653519
- Added:172 day(s) ago
- Updated:October 10, 2025 at 04:09 PM
Rooms and interior
- Bedrooms:5
- Total bathrooms:6
- Full bathrooms:5
- Half bathrooms:1
- Living area:5,141 sq. ft.
Heating and cooling
- Cooling:Central Air, Electric
- Heating:Electric, Forced Air, Heat Pump
Structure and exterior
- Roof:Shake
- Year built:2025
- Building area:5,141 sq. ft.
- Lot area:1.83 Acres
Utilities
- Water:Private, Public, Well
- Sewer:Public Sewer, Sewer Available, Sewer Connected
Finances and disclosures
- Price:$3,725,000
- Price per sq. ft.:$724.57
New listings near 107 Saint Annies Lane
- New
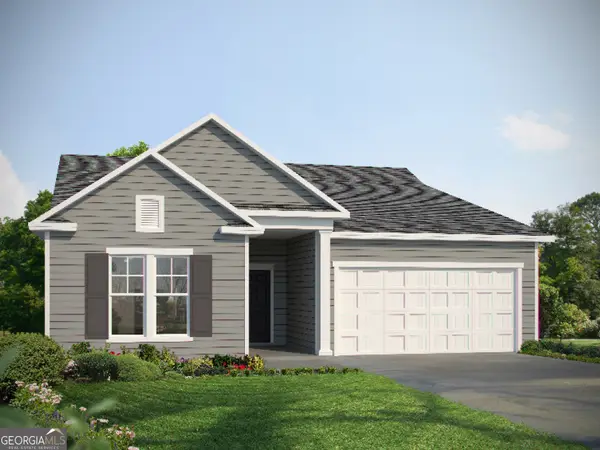 $347,640Active3 beds 2 baths1,821 sq. ft.
$347,640Active3 beds 2 baths1,821 sq. ft.105 Brook Drive, Brunswick, GA 31525
MLS# 10625144Listed by: Landmark 24 Realty, Inc. - New
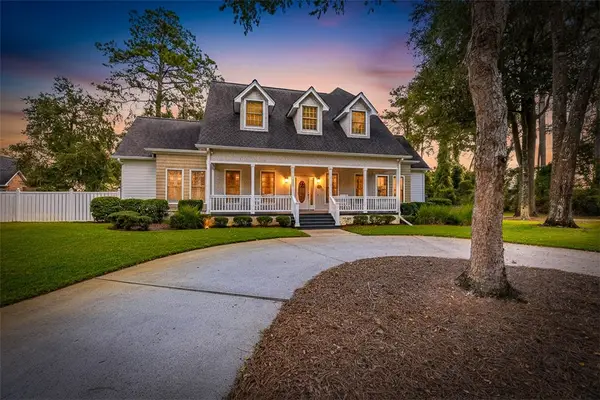 $749,900Active4 beds 4 baths3,135 sq. ft.
$749,900Active4 beds 4 baths3,135 sq. ft.103 Bellrain Lane, St Simons Island, GA 31522
MLS# 1657379Listed by: DUCKWORTH PROPERTIES BWK - New
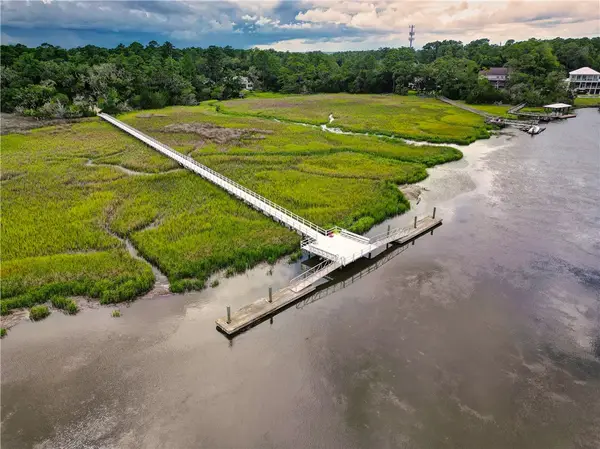 $285,000Active1.26 Acres
$285,000Active1.26 Acres106 Jones Creek Drive, St Simons Island, GA 31522
MLS# 1657382Listed by: SEA ISLAND PROPERTIES - New
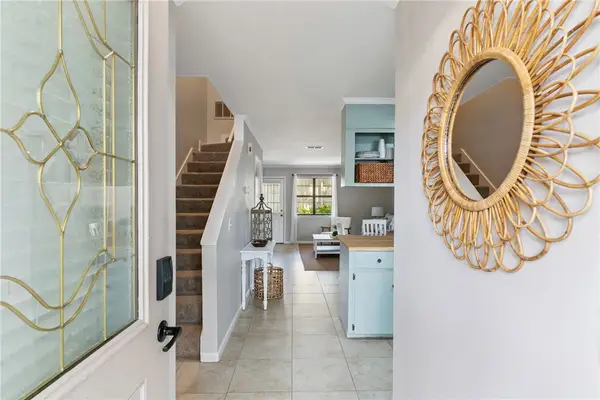 $370,000Active2 beds 2 baths1,056 sq. ft.
$370,000Active2 beds 2 baths1,056 sq. ft.104 Courtyard Villas #C7, St Simons Island, GA 31522
MLS# 1657234Listed by: BHHS HODNETT COOPER REAL ESTATE - New
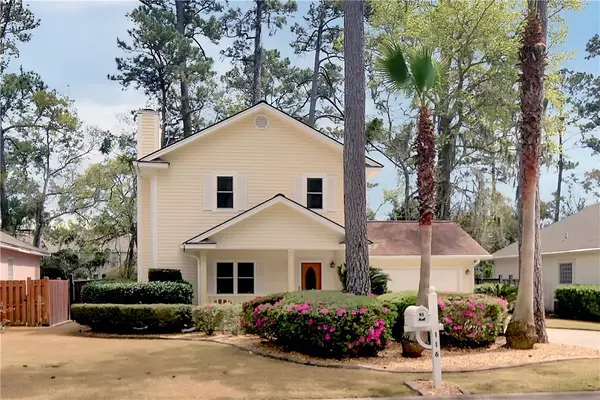 $539,990Active3 beds 3 baths1,632 sq. ft.
$539,990Active3 beds 3 baths1,632 sq. ft.116 Ashwood Way, St Simons Island, GA 31522
MLS# 1657345Listed by: SEASIDE PROPERTIES GROUP - New
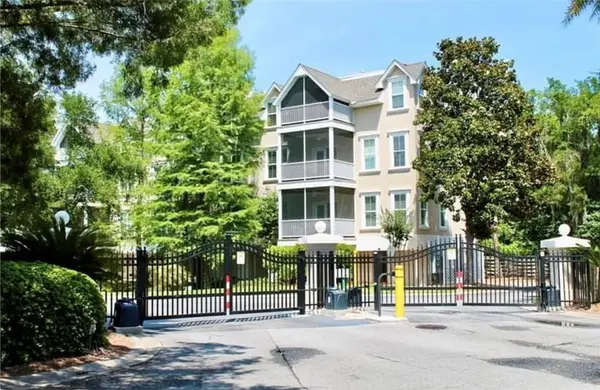 $440,000Active3 beds 2 baths1,440 sq. ft.
$440,000Active3 beds 2 baths1,440 sq. ft.109 Shady Brook Circle #301, St Simons Island, GA 31522
MLS# 1657358Listed by: ESTATE RESOLUTION AND REALTY CO - Open Thu, 11:30am to 1:30pmNew
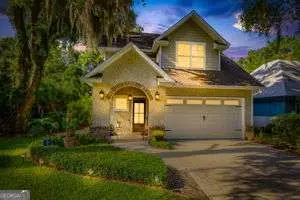 $729,000Active3 beds 3 baths1,800 sq. ft.
$729,000Active3 beds 3 baths1,800 sq. ft.107 Reynoso Avenue, St. Simons, GA 31522
MLS# 10623768Listed by: Duckworth Properties - New
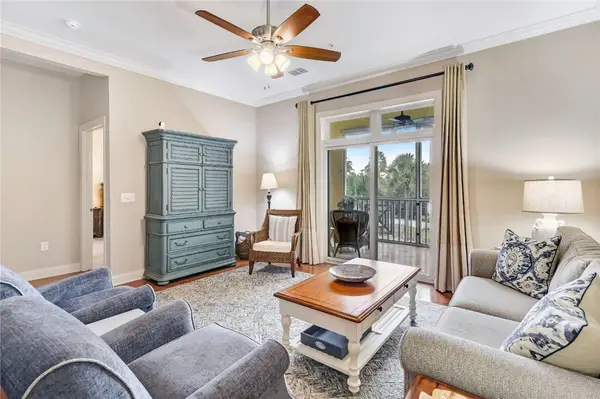 $690,000Active3 beds 3 baths1,742 sq. ft.
$690,000Active3 beds 3 baths1,742 sq. ft.2203 Grand View Drive #2203, St Simons Island, GA 31522
MLS# 1657311Listed by: GARDNERKEIM COASTAL REALTY - New
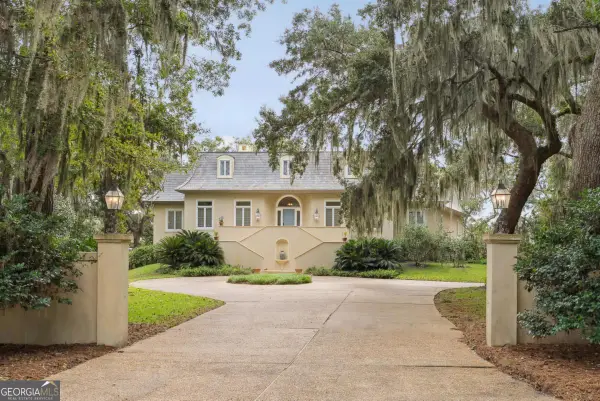 $2,100,000Active4 beds 5 baths4,110 sq. ft.
$2,100,000Active4 beds 5 baths4,110 sq. ft.160 Hampton Point Drive, St. Simons, GA 31522
MLS# 10623456Listed by: HODNETT COOPER REAL ESTATE,IN - Open Thu, 11:30am to 1:30pmNew
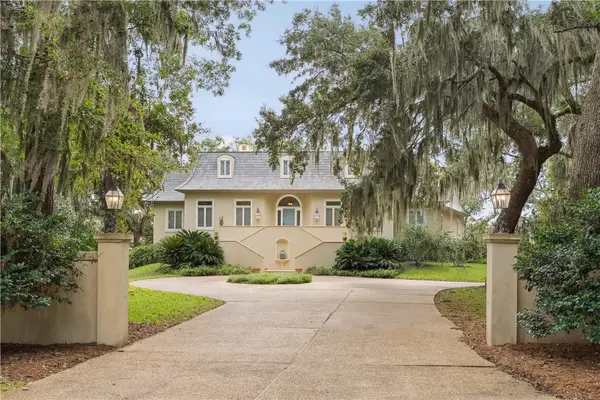 $2,100,000Active4 beds 5 baths4,110 sq. ft.
$2,100,000Active4 beds 5 baths4,110 sq. ft.160 Hampton Point Drive, St Simons Island, GA 31522
MLS# 1657295Listed by: BHHS HODNETT COOPER REAL ESTATE
