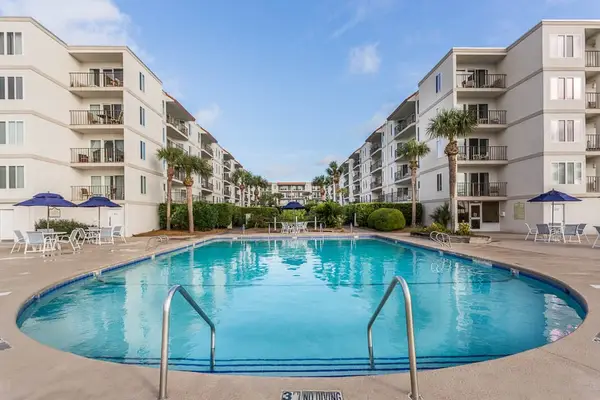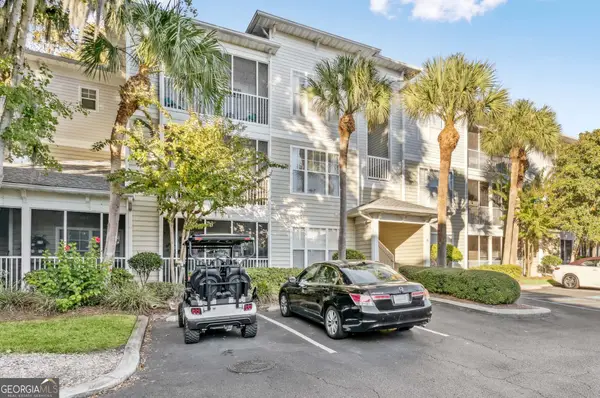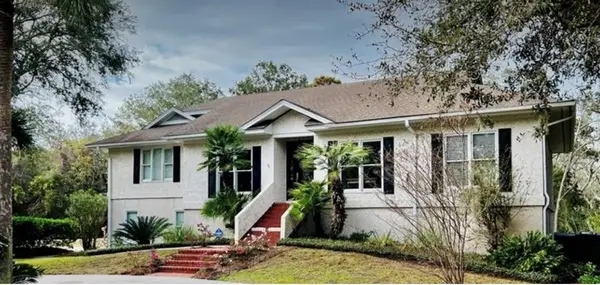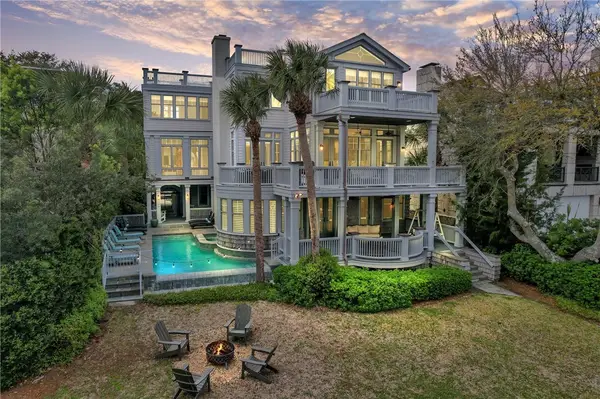108 Brookfield Trace, Saint Simons Island, GA 31522
Local realty services provided by:ERA Kings Bay Realty
108 Brookfield Trace,St Simons Island, GA 31522
$688,000
- 3 Beds
- 3 Baths
- - sq. ft.
- Single family
- Sold
Listed by: rebecca gould strother
Office: duckworth properties bwk
MLS#:1656340
Source:GA_GIAR
Sorry, we are unable to map this address
Price summary
- Price:$688,000
- Monthly HOA dues:$16.67
About this home
Your private island oasis awaits on the mid-south end of SSI. Enjoy year round, resort style living with a dual-heated, fully screened saltwater pool, swim bug free in every season! This beautifully renovated home blends coastal charm with modern convenience, all at a price that’s hard to beat. The upper level welcomes you with an airy open floor plan, anchored by a spacious primary suite featuring a spa-like bath and an expansive oversized closet. The kitchen combines style and function with modern appliances, ample cabinetry, and generous counter space for both cooking and entertaining. The lower level offers a fully conditioned retreat of its own, including a large recreation room or gym, a private office, and a versatile flex space with a convenient half bath. Square footage of lower level is included in overall square footage. The *estimated square footage on the upper level is 1579 and the *estimated square footage of the lower level is 521. Enjoy the outdoors in your screened two-story deck and in-ground saltwater pool. With both solar and electric heating, you’ll swim in comfort all year, surrounded by peaceful coastal greenery. After a dip, step into your private enclosed outdoor shower for the perfect finish. This home is priced to sell quickly, don’t miss the rare opportunity to own such a unique island retreat. Schedule a showing today!
Contact an agent
Home facts
- Year built:1998
- Listing ID #:1656340
- Added:83 day(s) ago
- Updated:November 19, 2025 at 05:43 PM
Rooms and interior
- Bedrooms:3
- Total bathrooms:3
- Full bathrooms:2
- Half bathrooms:1
Structure and exterior
- Year built:1998
Schools
- High school:Glynn Academy
- Middle school:Glynn Middle
- Elementary school:Oglethorpe
Finances and disclosures
- Price:$688,000
New listings near 108 Brookfield Trace
- New
 $649,900Active2 beds 2 baths1,002 sq. ft.
$649,900Active2 beds 2 baths1,002 sq. ft.1440 Ocean Boulevard #437, St Simons Island, GA 31522
MLS# 1658097Listed by: DELOACH SOTHEBY'S INTERNATIONAL REALTY - New
 $499,000Active3 beds 2 baths1,323 sq. ft.
$499,000Active3 beds 2 baths1,323 sq. ft.1704 Frederica Road #602, St. Simons, GA 31522
MLS# 10646219Listed by: St. Marys Realty Inc - New
 $848,000Active5 beds 4 baths3,200 sq. ft.
$848,000Active5 beds 4 baths3,200 sq. ft.145 Shore Rush Dr, St. Simons Island, GA 31522
MLS# 23829Listed by: GEORGIA PROPERTIES - New
 $499,000Active3 beds 2 baths1,323 sq. ft.
$499,000Active3 beds 2 baths1,323 sq. ft.1704 Frederica Road #602, St Simons Island, GA 31522
MLS# 1658089Listed by: ST MARYS REALTY INC ISLAND SI - New
 $559,900Active3 beds 3 baths1,299 sq. ft.
$559,900Active3 beds 3 baths1,299 sq. ft.420 Holly Street, St Simons Island, GA 31522
MLS# 1657963Listed by: COLDWELL BANKER ACCESS REALTY BWK - New
 $349,000Active3 beds 2 baths1,344 sq. ft.
$349,000Active3 beds 2 baths1,344 sq. ft.1000 Sea Island Road #44, Saint Simons Island, GA 31522
MLS# 10645907Listed by: Engel & Völkers Golden Isles - New
 $349,000Active3 beds 2 baths1,344 sq. ft.
$349,000Active3 beds 2 baths1,344 sq. ft.1000 Sea Island Road #44, St Simons Island, GA 31522
MLS# 1658003Listed by: ENGEL & VOLKERS GOLDEN ISLES - Open Fri, 12 to 1:30pmNew
 $599,000Active3 beds 2 baths1,797 sq. ft.
$599,000Active3 beds 2 baths1,797 sq. ft.103 Turtle Point Court, St Simons Island, GA 31522
MLS# 1658054Listed by: DELOACH SOTHEBY'S INTERNATIONAL REALTY - Open Thu, 11am to 1pmNew
 $399,900Active2 beds 2 baths1,166 sq. ft.
$399,900Active2 beds 2 baths1,166 sq. ft.1704 Frederica Road #621, St Simons Island, GA 31522
MLS# 1658048Listed by: DUCKWORTH PROPERTIES BWK - Open Sat, 10am to 12pmNew
 $6,200,000Active6 beds 9 baths8,296 sq. ft.
$6,200,000Active6 beds 9 baths8,296 sq. ft.1909 Dixon Lane, St Simons Island, GA 31522
MLS# 1658013Listed by: DELOACH SOTHEBY'S INTERNATIONAL REALTY
