1202 Reserve Lane, Saint Simons Island, GA 31522
Local realty services provided by:ERA Kings Bay Realty
Listed by:jennifer robinson
Office:robinson coastal real estate
MLS#:1656226
Source:GA_GIAR
Price summary
- Price:$579,000
- Price per sq. ft.:$326.75
- Monthly HOA dues:$222
About this home
Lakefront Living at The Reserve at Demere
Welcome to this beautifully upgraded 3-bedroom, 2.5-bath townhome with a private covered patio, perfectly situated on the lake in the highly desirable Reserve at Demere community. From the moment you enter, you’ll notice the thoughtful upgrades—hardwood floors throughout, fresh paint, and an open, light-filled layout designed for both everyday living and entertaining.
The spacious kitchen features stainless steel appliances, a breakfast bar, pantry, and plenty of counter space, all overlooking the great room that soaks up incredible lake views. The seamless flow makes hosting family and friends effortless.
Storage is abundant in this townhome, with entryway closets, a large under-stair storage area, and the convenience of a one car garage with an extra parking pad in the driveway.
Upstairs, the oversized primary suite offers stunning views of both the lake and pool, along with a spa-like bathroom featuring a soaking tub, separate shower, dual vanities, and a huge walk-in closet—plus a bonus closet for even more storage. Two additional bedrooms (one with vaulted ceilings and great natural light) share a full hall bath, and the laundry room with built-in cabinetry is conveniently located upstairs as well.
Relax on your private covered patio while enjoying peaceful lake views, or take advantage of the community amenities just steps away. This immaculately maintained home combines comfort, convenience, and style in one perfect package. You won't find a nicer unit in the complex!
Contact an agent
Home facts
- Year built:2014
- Listing ID #:1656226
- Added:53 day(s) ago
- Updated:September 29, 2025 at 08:14 PM
Rooms and interior
- Bedrooms:3
- Total bathrooms:3
- Full bathrooms:2
- Half bathrooms:1
- Living area:1,772 sq. ft.
Heating and cooling
- Cooling:Electric, Heat Pump
- Heating:Electric, Heat Pump
Structure and exterior
- Year built:2014
- Building area:1,772 sq. ft.
- Lot area:0.07 Acres
Schools
- High school:Glynn Academy
- Middle school:Glynn Middle
- Elementary school:St. Simons
Utilities
- Water:Public
- Sewer:Sewer Available, Sewer Connected
Finances and disclosures
- Price:$579,000
- Price per sq. ft.:$326.75
New listings near 1202 Reserve Lane
- New
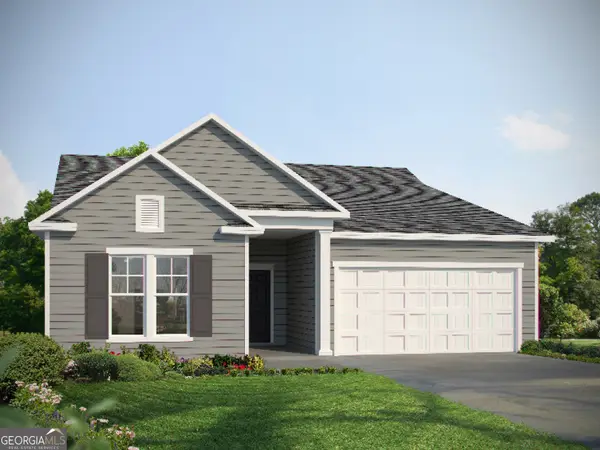 $347,640Active3 beds 2 baths1,821 sq. ft.
$347,640Active3 beds 2 baths1,821 sq. ft.105 Brook Drive, Brunswick, GA 31525
MLS# 10625144Listed by: Landmark 24 Realty, Inc. - New
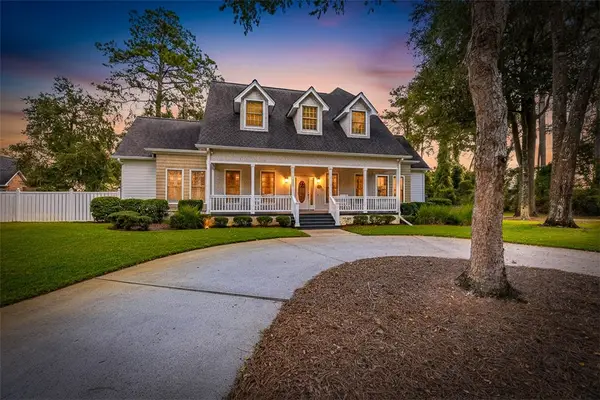 $749,900Active4 beds 4 baths3,135 sq. ft.
$749,900Active4 beds 4 baths3,135 sq. ft.103 Bellrain Lane, St Simons Island, GA 31522
MLS# 1657379Listed by: DUCKWORTH PROPERTIES BWK - New
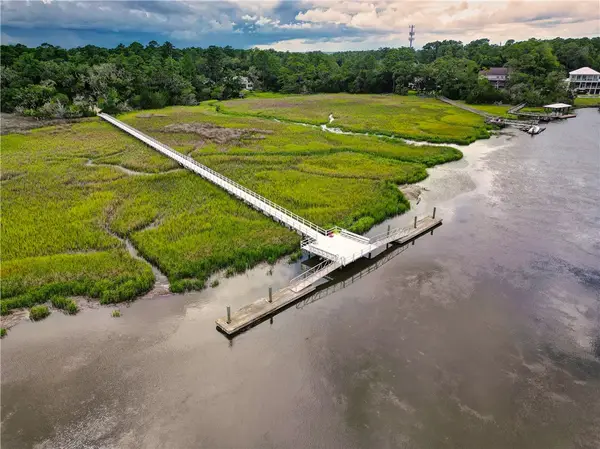 $285,000Active1.26 Acres
$285,000Active1.26 Acres106 Jones Creek Drive, St Simons Island, GA 31522
MLS# 1657382Listed by: SEA ISLAND PROPERTIES - New
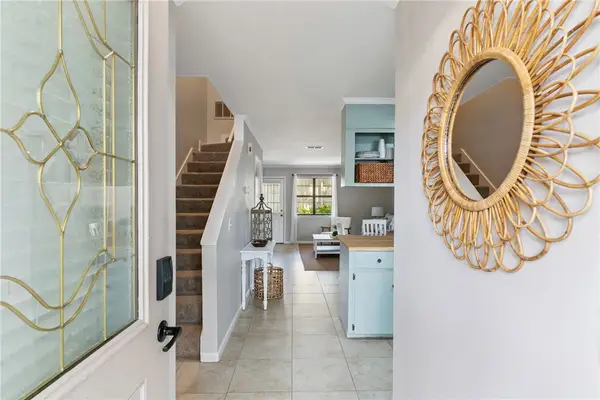 $370,000Active2 beds 2 baths1,056 sq. ft.
$370,000Active2 beds 2 baths1,056 sq. ft.104 Courtyard Villas #C7, St Simons Island, GA 31522
MLS# 1657234Listed by: BHHS HODNETT COOPER REAL ESTATE - New
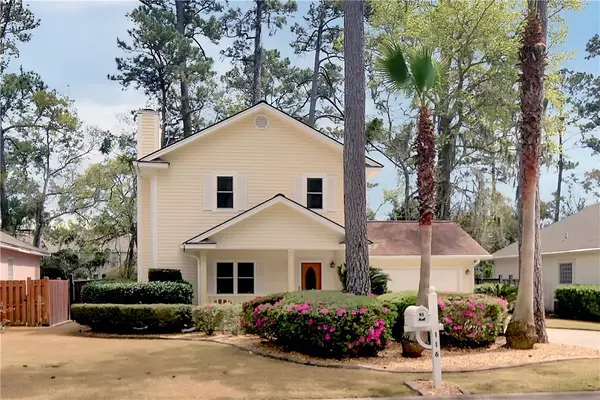 $539,990Active3 beds 3 baths1,632 sq. ft.
$539,990Active3 beds 3 baths1,632 sq. ft.116 Ashwood Way, St Simons Island, GA 31522
MLS# 1657345Listed by: SEASIDE PROPERTIES GROUP - New
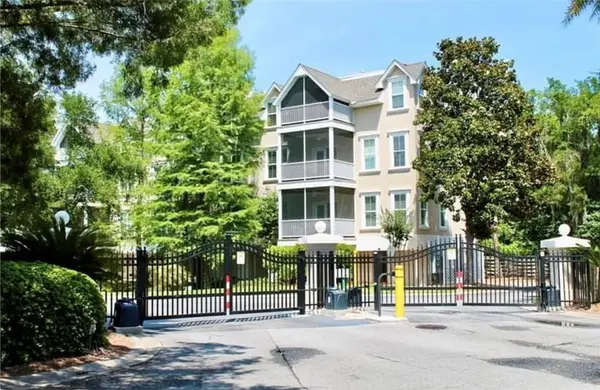 $440,000Active3 beds 2 baths1,440 sq. ft.
$440,000Active3 beds 2 baths1,440 sq. ft.109 Shady Brook Circle #301, St Simons Island, GA 31522
MLS# 1657358Listed by: ESTATE RESOLUTION AND REALTY CO - Open Thu, 11:30am to 1:30pmNew
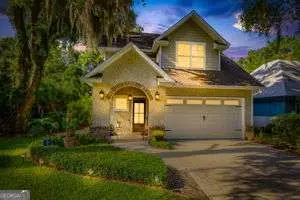 $729,000Active3 beds 3 baths1,800 sq. ft.
$729,000Active3 beds 3 baths1,800 sq. ft.107 Reynoso Avenue, St. Simons, GA 31522
MLS# 10623768Listed by: Duckworth Properties - New
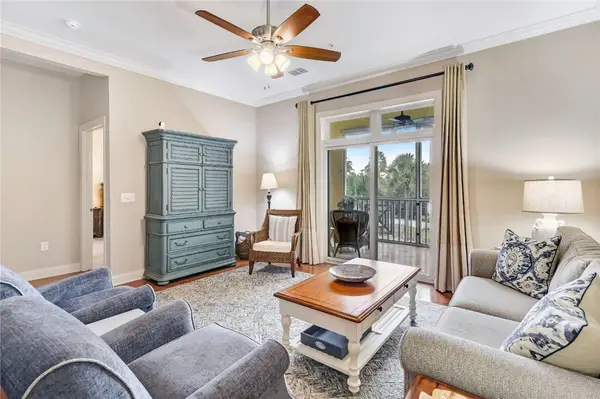 $690,000Active3 beds 3 baths1,742 sq. ft.
$690,000Active3 beds 3 baths1,742 sq. ft.2203 Grand View Drive #2203, St Simons Island, GA 31522
MLS# 1657311Listed by: GARDNERKEIM COASTAL REALTY - New
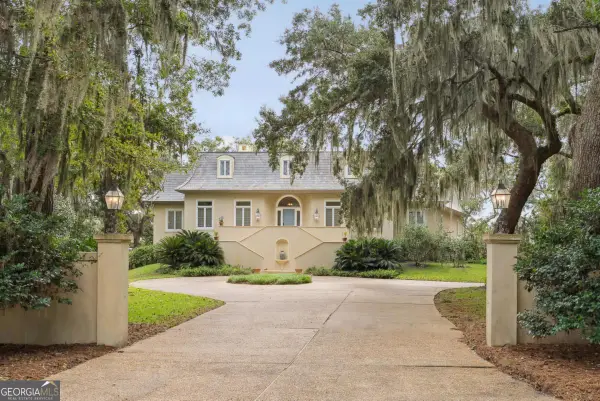 $2,100,000Active4 beds 5 baths4,110 sq. ft.
$2,100,000Active4 beds 5 baths4,110 sq. ft.160 Hampton Point Drive, St. Simons, GA 31522
MLS# 10623456Listed by: HODNETT COOPER REAL ESTATE,IN - Open Thu, 11:30am to 1:30pmNew
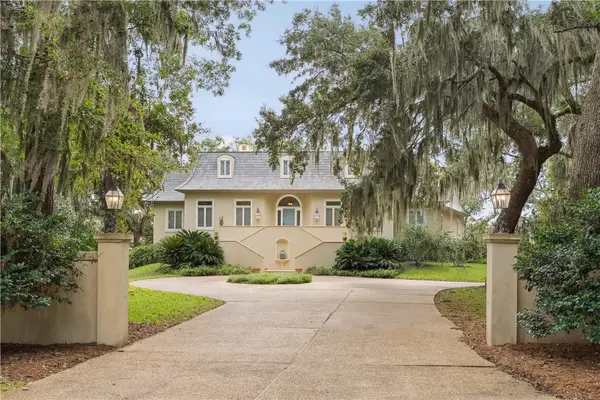 $2,100,000Active4 beds 5 baths4,110 sq. ft.
$2,100,000Active4 beds 5 baths4,110 sq. ft.160 Hampton Point Drive, St Simons Island, GA 31522
MLS# 1657295Listed by: BHHS HODNETT COOPER REAL ESTATE
