1241 Pikes Bluff Road, Saint Simons Island, GA 31522
Local realty services provided by:ERA Kings Bay Realty
Listed by:michael kaufman
Office:situs real estate, llc.
MLS#:1652208
Source:GA_GIAR
Price summary
- Price:$3,300,000
- Price per sq. ft.:$725.43
- Monthly HOA dues:$466.67
About this home
Experience the perfect blend of elegance and tranquility with this stunning lakefront move-in ready home, with over 200' of lake frontage, in the exclusive Frederica Township neighborhood. Featuring 4 bedrooms and 4.5 bathrooms, this residence offers exceptional comfort and functionality, with the added bonus of a 730 +/- sq ft unfinished mother-in-law suite above the garage, ready to be customized to fit your needs.
Designed for relaxation and entertaining, this home has both a covered and screened back porch that provides the perfect setting for enjoying breathtaking sunrise views over the lake. Whether you're sipping your morning coffee or hosting evening gatherings, this serene space is sure to become a favorite retreat. This property offers unparalleled privacy and luxury living. Don't miss this opportunity to own a home that combines timeless charm with modern convenience — schedule a tour today!
A celebrated private club, Frederica Golf Club offers an impressive list of amenities including fine dining, tennis, pickleball, fitness center, boating, fishing, and swimming. A Tom Fazio designed golf course, complete with over 40 acres of practice facilities and a state-of-the-art golf learning center, provides for an extraordinary golfing experience each time out on the course. Access to amenities is subject to Frederica Golf Club membership. Please inquire about the special membership opportunity available with the purchase of this home - membership application rights available with purchase.
Contact an agent
Home facts
- Year built:2022
- Listing ID #:1652208
- Added:228 day(s) ago
- Updated:September 11, 2025 at 03:45 PM
Rooms and interior
- Bedrooms:4
- Total bathrooms:5
- Full bathrooms:4
- Half bathrooms:1
- Living area:4,549 sq. ft.
Structure and exterior
- Roof:Composition
- Year built:2022
- Building area:4,549 sq. ft.
- Lot area:1.1 Acres
Schools
- High school:Glynn Academy
- Middle school:Glynn Middle
- Elementary school:Oglethorpe
Utilities
- Water:Public, Well
- Sewer:Sewer Available, Sewer Connected
Finances and disclosures
- Price:$3,300,000
- Price per sq. ft.:$725.43
- Tax amount:$16,705 (2024)
New listings near 1241 Pikes Bluff Road
- New
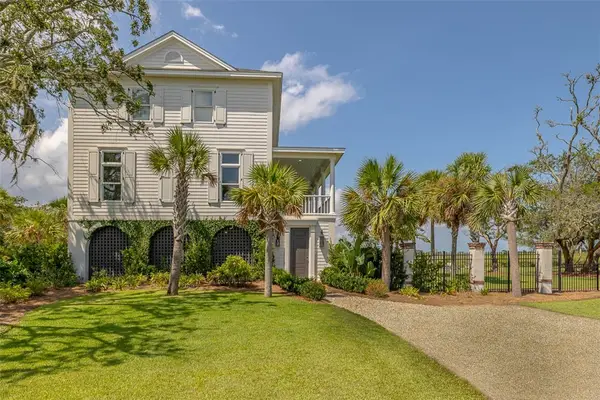 $2,500,000Active4 beds 5 baths3,150 sq. ft.
$2,500,000Active4 beds 5 baths3,150 sq. ft.295/299 Mcintosh Avenue, St Simons Island, GA 31522
MLS# 1657125Listed by: GEORGIA COAST REALTY - Open Thu, 11am to 1pmNew
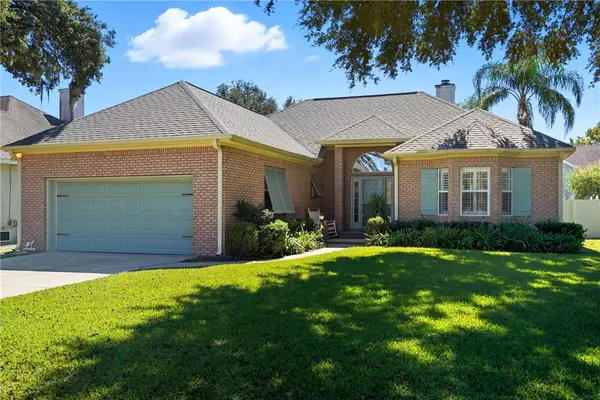 $745,000Active3 beds 2 baths1,845 sq. ft.
$745,000Active3 beds 2 baths1,845 sq. ft.131 Shadow Wood Bend, St Simons Island, GA 31522
MLS# 1657383Listed by: SIGNATURE PROPERTIES GROUP INC. - New
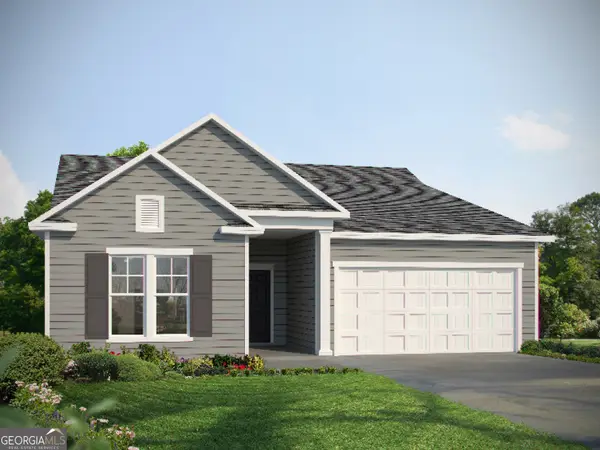 $347,640Active3 beds 2 baths1,821 sq. ft.
$347,640Active3 beds 2 baths1,821 sq. ft.105 Brook Drive, Brunswick, GA 31525
MLS# 10625144Listed by: Landmark 24 Realty, Inc. - New
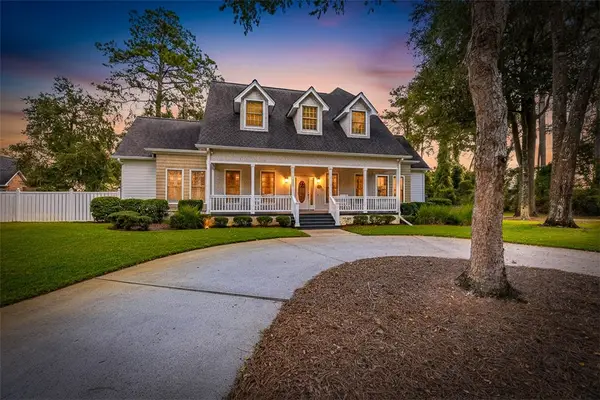 $749,900Active4 beds 4 baths3,135 sq. ft.
$749,900Active4 beds 4 baths3,135 sq. ft.103 Bellrain Lane, St Simons Island, GA 31522
MLS# 1657379Listed by: DUCKWORTH PROPERTIES BWK - New
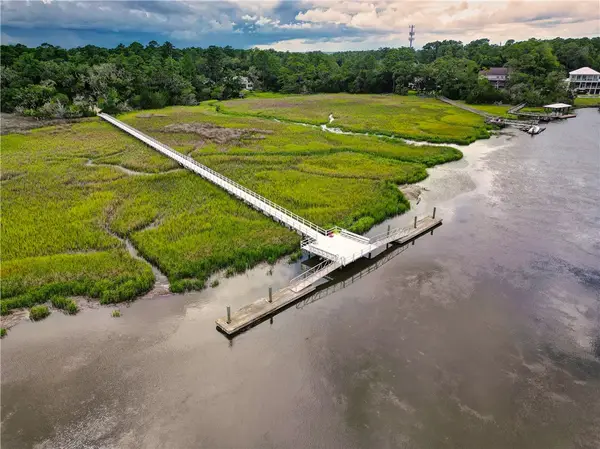 $285,000Active1.26 Acres
$285,000Active1.26 Acres106 Jones Creek Drive, St Simons Island, GA 31522
MLS# 1657382Listed by: SEA ISLAND PROPERTIES - New
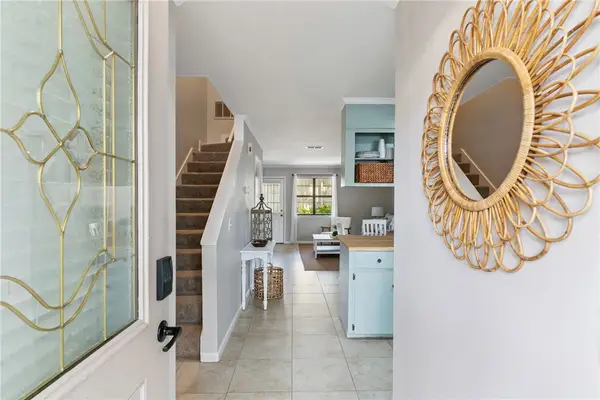 $370,000Active2 beds 2 baths1,056 sq. ft.
$370,000Active2 beds 2 baths1,056 sq. ft.104 Courtyard Villas #C7, St Simons Island, GA 31522
MLS# 1657234Listed by: BHHS HODNETT COOPER REAL ESTATE - New
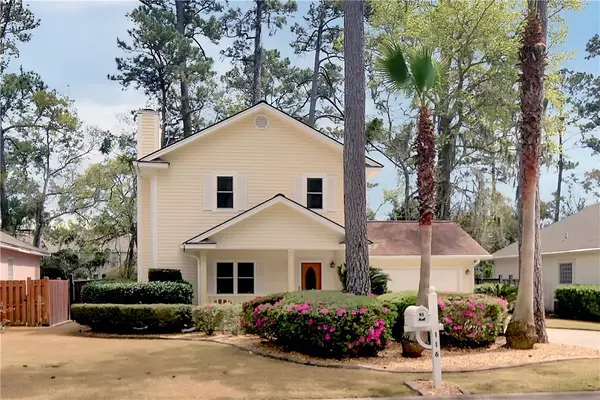 $539,990Active3 beds 3 baths1,632 sq. ft.
$539,990Active3 beds 3 baths1,632 sq. ft.116 Ashwood Way, St Simons Island, GA 31522
MLS# 1657345Listed by: SEASIDE PROPERTIES GROUP - New
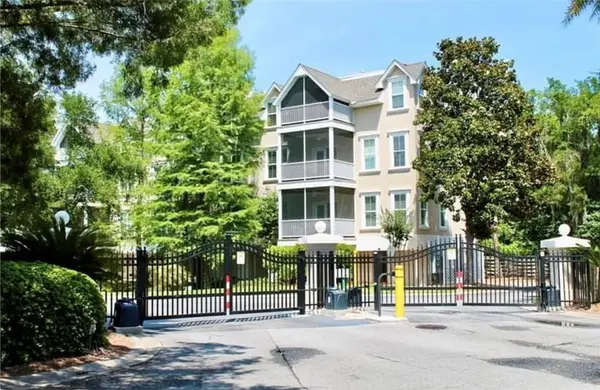 $440,000Active3 beds 2 baths1,440 sq. ft.
$440,000Active3 beds 2 baths1,440 sq. ft.109 Shady Brook Circle #301, St Simons Island, GA 31522
MLS# 1657358Listed by: ESTATE RESOLUTION AND REALTY CO - Open Thu, 11:30am to 1:30pmNew
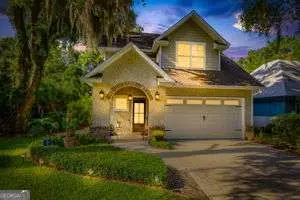 $729,000Active3 beds 3 baths1,800 sq. ft.
$729,000Active3 beds 3 baths1,800 sq. ft.107 Reynoso Avenue, St. Simons, GA 31522
MLS# 10623768Listed by: Duckworth Properties - New
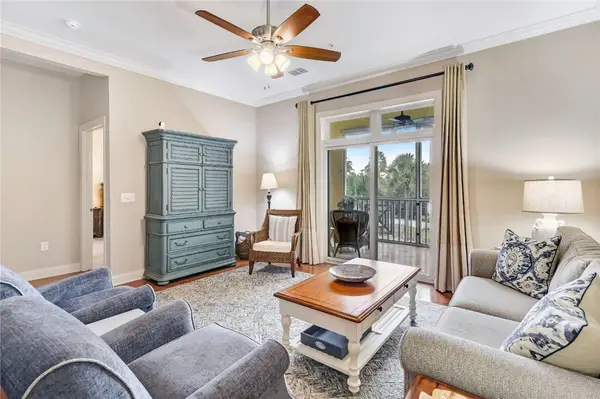 $690,000Active3 beds 3 baths1,742 sq. ft.
$690,000Active3 beds 3 baths1,742 sq. ft.2203 Grand View Drive #2203, St Simons Island, GA 31522
MLS# 1657311Listed by: GARDNERKEIM COASTAL REALTY
