146 Shady Brook Circle #301, Saint Simons Island, GA 31522
Local realty services provided by:ERA Kings Bay Realty
Listed by:freddy stroud
Office:georgia coast realty
MLS#:1656297
Source:GA_GIAR
Price summary
- Price:$439,500
- Price per sq. ft.:$307.34
- Monthly HOA dues:$600
About this home
Welcome to 146 Shady Brook Circle, Unit 301 — a beautifully updated and fully furnished 3-bedroom, 2-bath villa located in a secure gated community. This top-floor end unit with elevator access offers maximum privacy with no shared walls, peaceful pond views, and a screened-in porch perfect for outdoor relaxation.
Inside, enjoy a spacious open-concept living and dining area with a cozy fireplace, new flooring, and fresh paint throughout — including all trim. The kitchen features granite countertops and updated appliances, ideal for everyday living or entertaining. Recent upgrades include new ceiling fans and lighting, new toilets, new bathroom sink fixtures, and new smoke and fire detectors.
The primary suite offers a generous walk-in closet and a luxurious bathroom with a garden tub, double vanities, and a separate shower. Additional highlights include: sold fully furnished — turnkey and move-in ready, in-unit laundry, private garage, storage unit with electricity, elevator access, and storm-resistant construction.
Community amenities include: resort-style pool with waterfalls, clubhouse, quiet, well-maintained grounds, and major systems have been updated for peace of mind: new HVAC system (Feb 2023) and new water heater (Aug 2025).
Whether you're looking for a full-time residence, vacation getaway, or investment property, this upgraded, fully furnished villa is a must-see!
Contact an agent
Home facts
- Year built:2005
- Listing ID #:1656297
- Added:47 day(s) ago
- Updated:September 05, 2025 at 08:03 PM
Rooms and interior
- Bedrooms:3
- Total bathrooms:2
- Full bathrooms:2
- Living area:1,430 sq. ft.
Heating and cooling
- Cooling:Electric, Heat Pump
- Heating:Electric, Heat Pump
Structure and exterior
- Year built:2005
- Building area:1,430 sq. ft.
Schools
- High school:Glynn Academy
- Middle school:Glynn Middle
- Elementary school:Oglethorpe
Utilities
- Sewer:Public Sewer
Finances and disclosures
- Price:$439,500
- Price per sq. ft.:$307.34
New listings near 146 Shady Brook Circle #301
- New
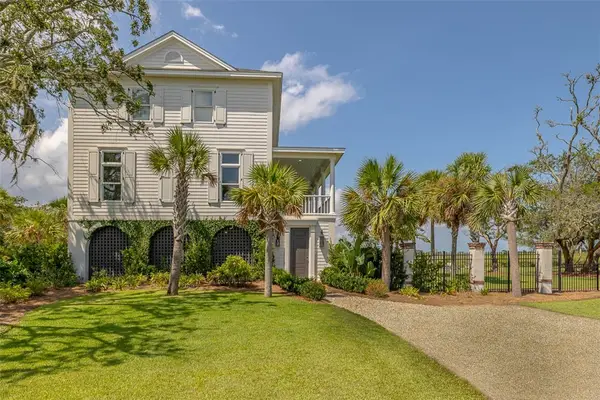 $2,500,000Active4 beds 5 baths3,150 sq. ft.
$2,500,000Active4 beds 5 baths3,150 sq. ft.295/299 Mcintosh Avenue, St Simons Island, GA 31522
MLS# 1657125Listed by: GEORGIA COAST REALTY - Open Thu, 11am to 1pmNew
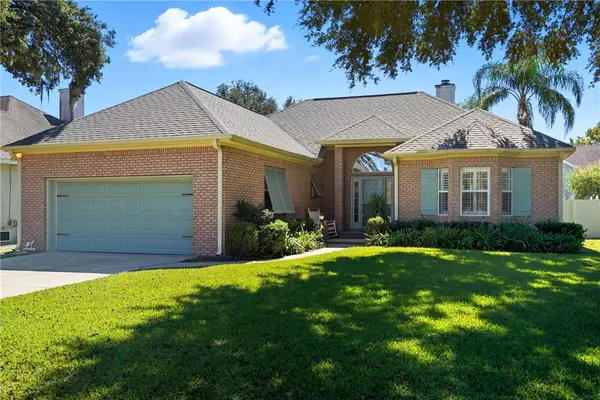 $745,000Active3 beds 2 baths1,845 sq. ft.
$745,000Active3 beds 2 baths1,845 sq. ft.131 Shadow Wood Bend, St Simons Island, GA 31522
MLS# 1657383Listed by: SIGNATURE PROPERTIES GROUP INC. - New
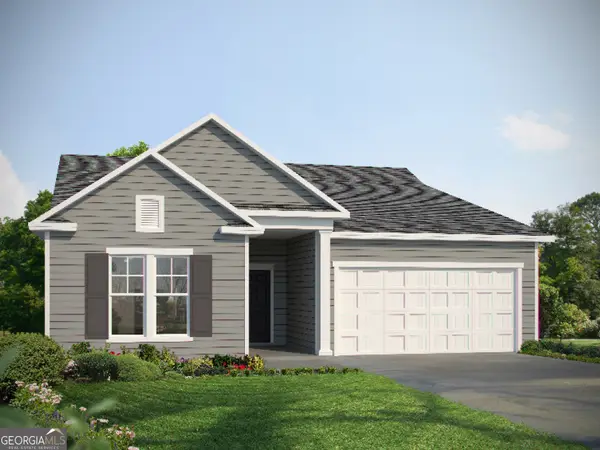 $347,640Active3 beds 2 baths1,821 sq. ft.
$347,640Active3 beds 2 baths1,821 sq. ft.105 Brook Drive, Brunswick, GA 31525
MLS# 10625144Listed by: Landmark 24 Realty, Inc. - New
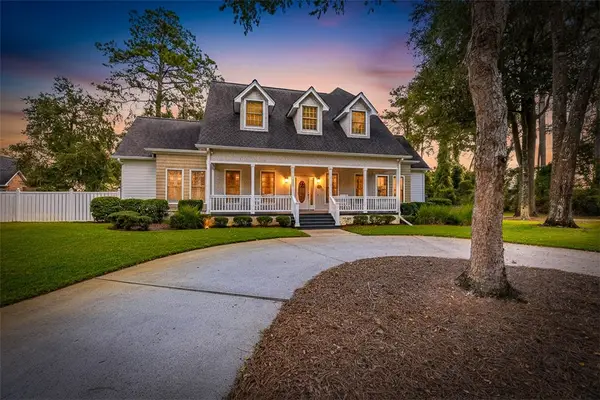 $749,900Active4 beds 4 baths3,135 sq. ft.
$749,900Active4 beds 4 baths3,135 sq. ft.103 Bellrain Lane, St Simons Island, GA 31522
MLS# 1657379Listed by: DUCKWORTH PROPERTIES BWK - New
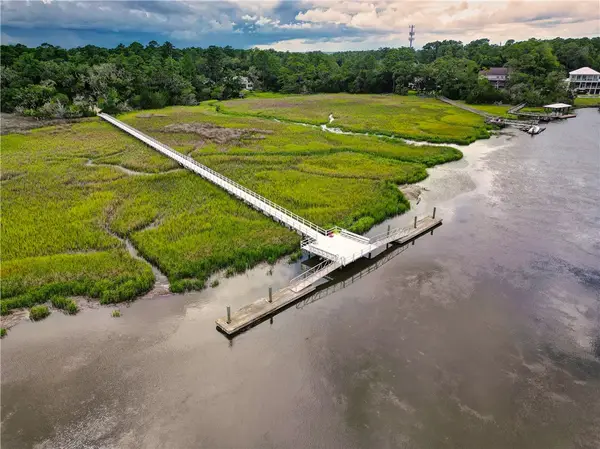 $285,000Active1.26 Acres
$285,000Active1.26 Acres106 Jones Creek Drive, St Simons Island, GA 31522
MLS# 1657382Listed by: SEA ISLAND PROPERTIES - New
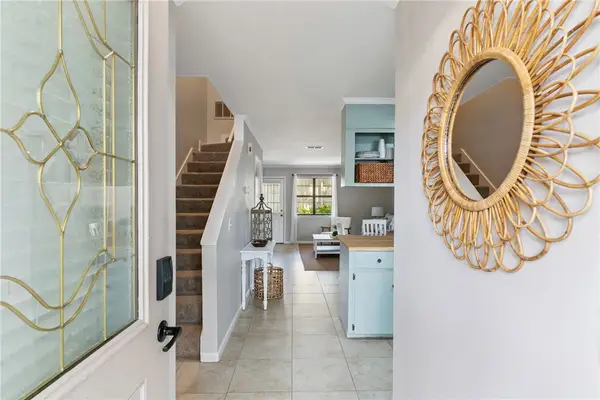 $370,000Active2 beds 2 baths1,056 sq. ft.
$370,000Active2 beds 2 baths1,056 sq. ft.104 Courtyard Villas #C7, St Simons Island, GA 31522
MLS# 1657234Listed by: BHHS HODNETT COOPER REAL ESTATE - New
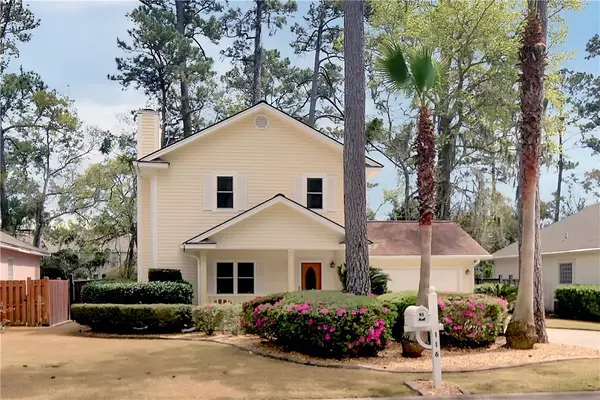 $539,990Active3 beds 3 baths1,632 sq. ft.
$539,990Active3 beds 3 baths1,632 sq. ft.116 Ashwood Way, St Simons Island, GA 31522
MLS# 1657345Listed by: SEASIDE PROPERTIES GROUP - New
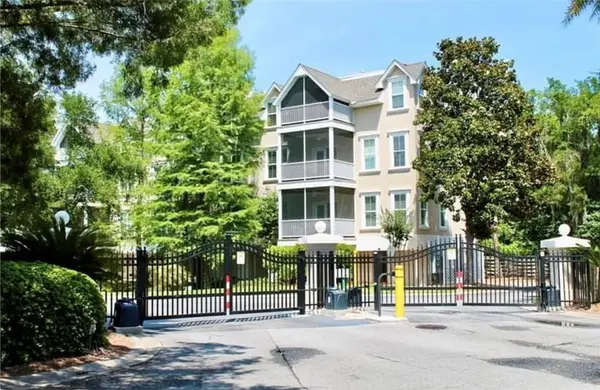 $440,000Active3 beds 2 baths1,440 sq. ft.
$440,000Active3 beds 2 baths1,440 sq. ft.109 Shady Brook Circle #301, St Simons Island, GA 31522
MLS# 1657358Listed by: ESTATE RESOLUTION AND REALTY CO - Open Thu, 11:30am to 1:30pmNew
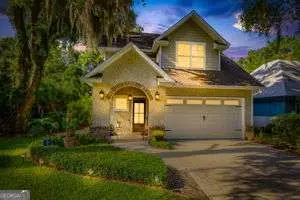 $729,000Active3 beds 3 baths1,800 sq. ft.
$729,000Active3 beds 3 baths1,800 sq. ft.107 Reynoso Avenue, St. Simons, GA 31522
MLS# 10623768Listed by: Duckworth Properties - New
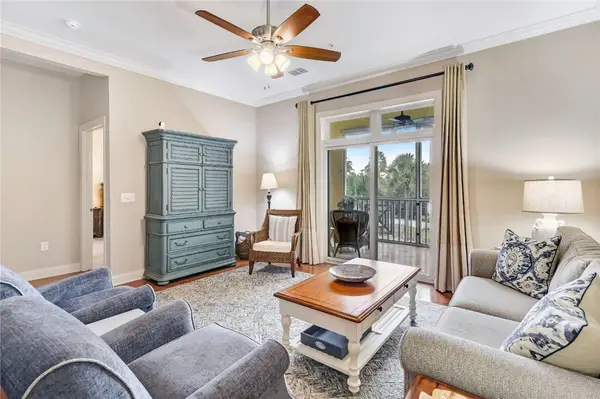 $690,000Active3 beds 3 baths1,742 sq. ft.
$690,000Active3 beds 3 baths1,742 sq. ft.2203 Grand View Drive #2203, St Simons Island, GA 31522
MLS# 1657311Listed by: GARDNERKEIM COASTAL REALTY
