159 Limeburn Trail, Saint Simons Island, GA 31522
Local realty services provided by:ERA Kings Bay Realty
Upcoming open houses
- Sun, Sep 2801:00 pm - 03:00 pm
Listed by:david hicks
Office:south + east properties
MLS#:1655174
Source:GA_GIAR
Price summary
- Price:$575,000
- Price per sq. ft.:$249.57
- Monthly HOA dues:$579.08
About this home
This townhome offers a beautiful view of the King and Prince Golf Course Tee box and green on #7. This townhome has been lovingly maintained. The screen-enclosed porch, a covered grilling brick patio are ideal for entertaining. The end location of this condo is an exceptional location with natural light and a special opportunity! The open floor plan of over 2300 feet provides a spacious and comfortable living environment. Located in Limeburn Village, one of the most sought-after residential condo communities on St Simons Island, this home embodies comfortable southern living with a cozy gas log fireplace. The convenience of an ELEVATOR makes transporting groceries or luggage effortless from the garage, to main living, to the bedroom floor. The primary bedroom features a large walk-in closet, ensuite and sunroom with a stunning view, ideal for a study or a workout area. There are two additional guest bedrooms with private ensuite bathrooms. The extra large 2 car garage includes ample space for a workshop. Located near the pool, pool house, and convenient to the mailboxes, this condo epitomizes convenient, tranquil living.
Contact an agent
Home facts
- Year built:2005
- Listing ID #:1655174
- Added:75 day(s) ago
- Updated:September 28, 2025 at 07:41 PM
Rooms and interior
- Bedrooms:3
- Total bathrooms:4
- Full bathrooms:3
- Half bathrooms:1
- Living area:2,304 sq. ft.
Heating and cooling
- Cooling:Central Air, Electric, Heat Pump
- Heating:Central, Electric, Heat Pump
Structure and exterior
- Roof:Composition, Metal, Ridge Vents
- Year built:2005
- Building area:2,304 sq. ft.
Schools
- High school:Glynn Academy
- Middle school:Glynn Middle
- Elementary school:Oglethorpe
Utilities
- Water:Public
- Sewer:Public Sewer
Finances and disclosures
- Price:$575,000
- Price per sq. ft.:$249.57
New listings near 159 Limeburn Trail
- New
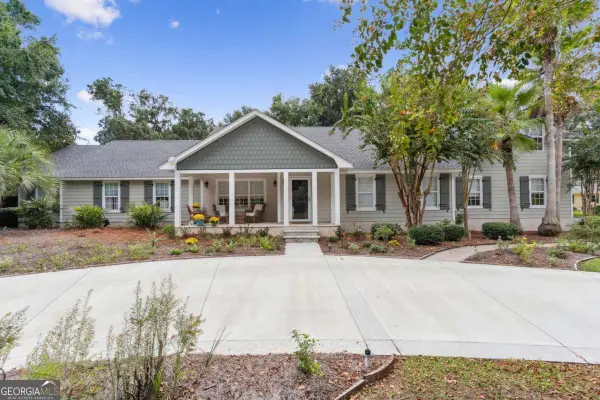 $1,295,000Active4 beds 5 baths3,670 sq. ft.
$1,295,000Active4 beds 5 baths3,670 sq. ft.311 Dunbarton Drive, St. Simons, GA 31522
MLS# 10613977Listed by: Keller Williams Golden Isles - New
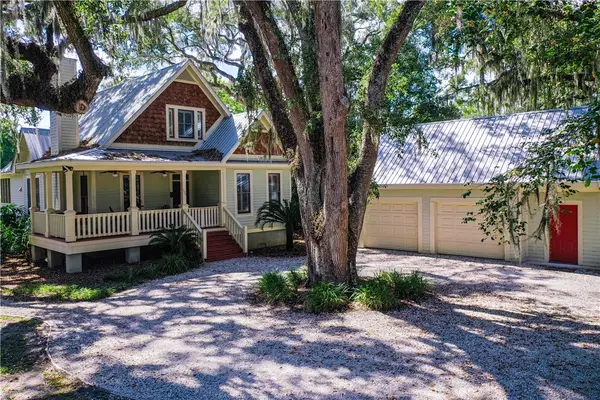 $1,195,000Active4 beds 3 baths2,003 sq. ft.
$1,195,000Active4 beds 3 baths2,003 sq. ft.104 Youngwood Drive, St Simons Island, GA 31522
MLS# 1656946Listed by: COMPASS360 REALTY, INC. - New
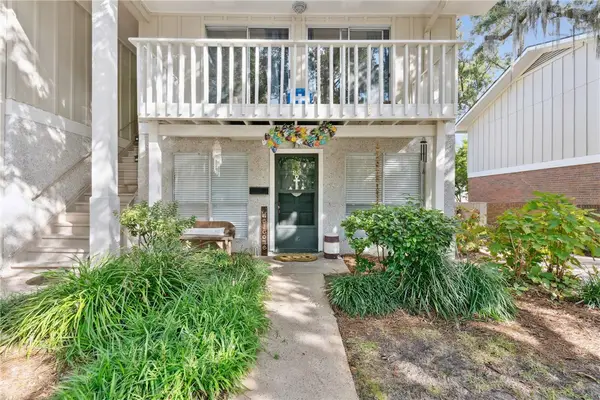 $311,500Active1 beds 1 baths616 sq. ft.
$311,500Active1 beds 1 baths616 sq. ft.800 Mallery Street #J-89, St Simons Island, GA 31522
MLS# 1656919Listed by: KELLER WILLIAMS REALTY GOLDEN ISLES - New
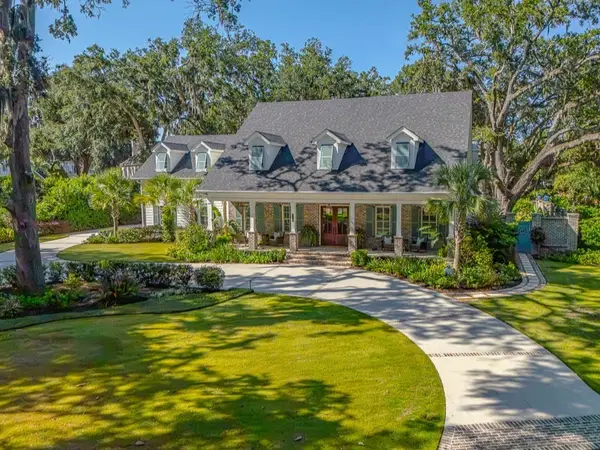 $2,349,000Active5 beds 6 baths4,406 sq. ft.
$2,349,000Active5 beds 6 baths4,406 sq. ft.188 Merion, St Simons Island, GA 31522
MLS# 1656860Listed by: DUCKWORTH PROPERTIES BWK - New
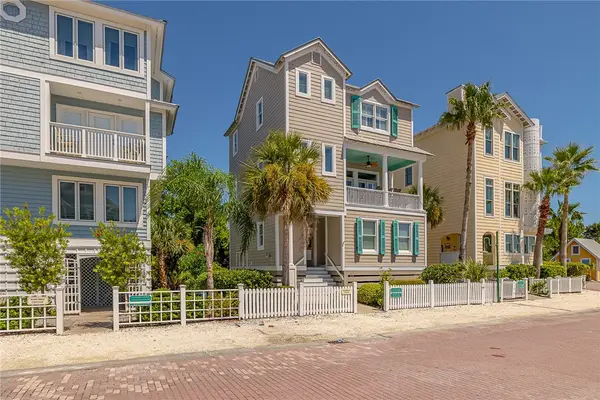 $1,850,000Active3 beds 4 baths2,578 sq. ft.
$1,850,000Active3 beds 4 baths2,578 sq. ft.6 Coast Cottage Lane, St Simons Island, GA 31522
MLS# 1656990Listed by: BHHS HODNETT COOPER REAL ESTATE - New
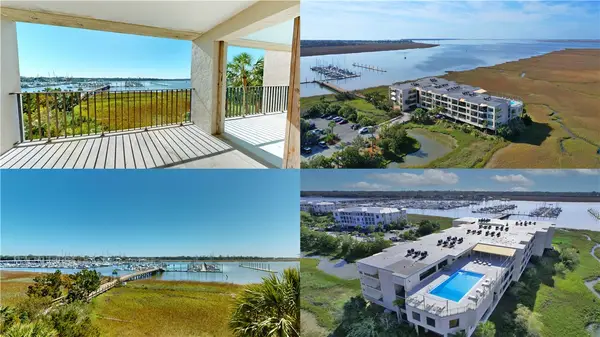 $365,000Active2 beds 2 baths1,433 sq. ft.
$365,000Active2 beds 2 baths1,433 sq. ft.1 Marina Drive #306A & 306B, St Simons Island, GA 31522
MLS# 1656991Listed by: KELLER WILLIAMS REALTY GOLDEN ISLES - New
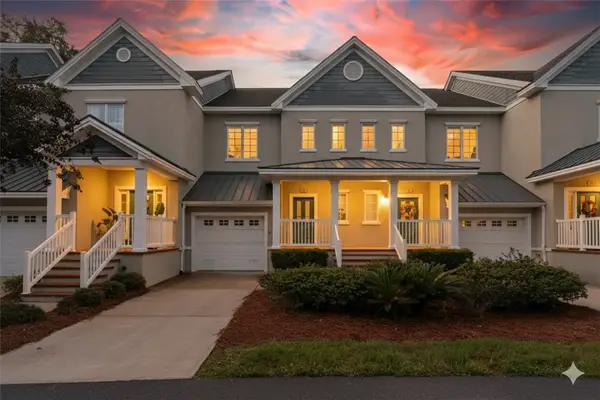 $425,000Active2 beds 3 baths1,800 sq. ft.
$425,000Active2 beds 3 baths1,800 sq. ft.46 Limeburn Drive, St Simons Island, GA 31522
MLS# 1656996Listed by: KELLER WILLIAMS REALTY GOLDEN ISLES - New
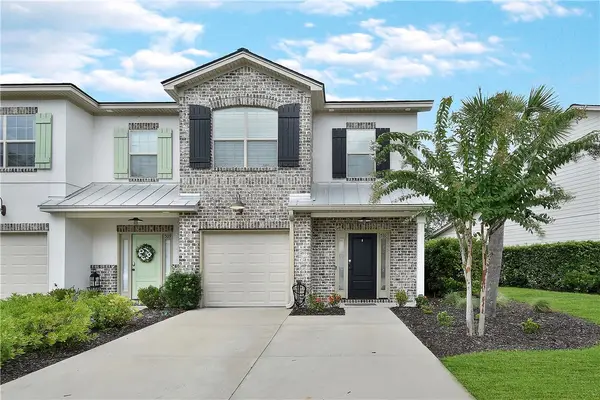 $636,000Active3 beds 3 baths2,024 sq. ft.
$636,000Active3 beds 3 baths2,024 sq. ft.510 Mariners Circle, St Simons Island, GA 31522
MLS# 1656980Listed by: FENDIG REALTY, INC. - New
 $625,000Active3 beds 3 baths1,575 sq. ft.
$625,000Active3 beds 3 baths1,575 sq. ft.1105 Plantation Point Drive, St. Simons, GA 31522
MLS# 10612964Listed by: HODNETT COOPER REAL ESTATE,IN - New
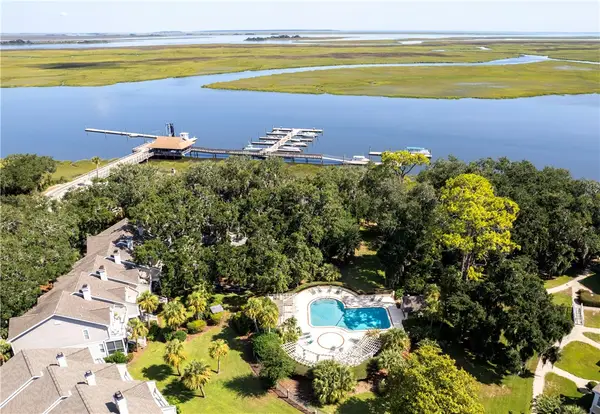 $625,000Active3 beds 3 baths1,575 sq. ft.
$625,000Active3 beds 3 baths1,575 sq. ft.1105 Plantation Point Drive, St Simons Island, GA 31522
MLS# 1656940Listed by: BHHS HODNETT COOPER REAL ESTATE
