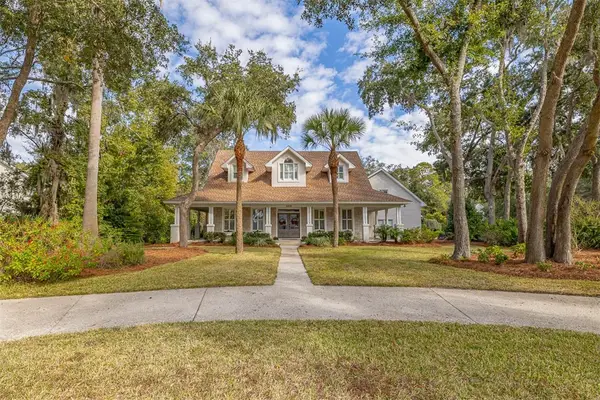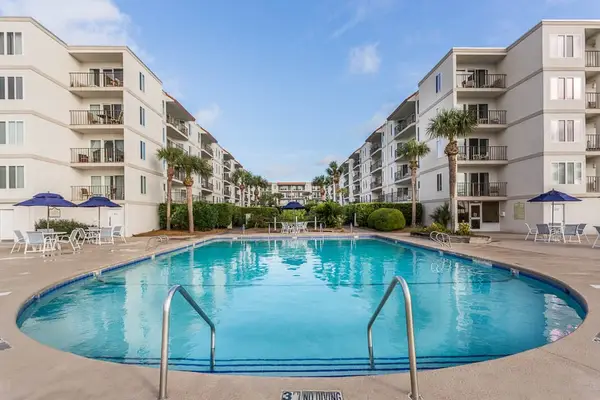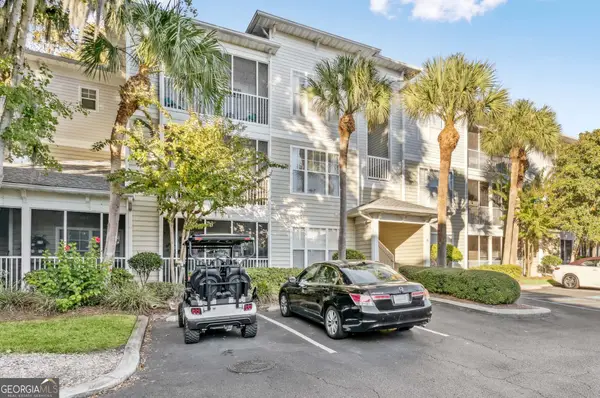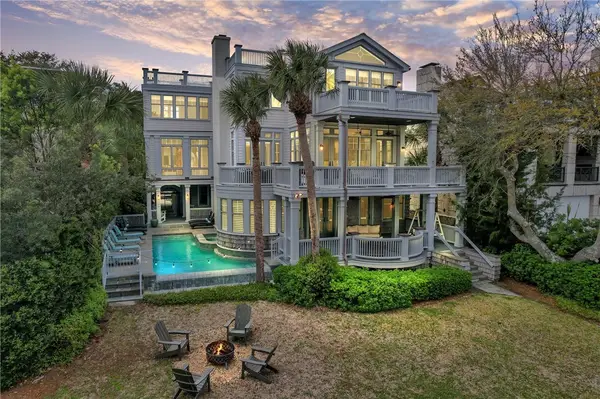181 Rice Mill, Saint Simons Island, GA 31522
Local realty services provided by:ERA Towne Square Realty, Inc.
181 Rice Mill,St. Simons, GA 31522
$1,400,000
- 4 Beds
- 5 Baths
- 3,524 sq. ft.
- Single family
- Active
Listed by: jacquie wheeler
Office: hodnett cooper real estate,in
MLS#:10647248
Source:METROMLS
Price summary
- Price:$1,400,000
- Price per sq. ft.:$397.28
- Monthly HOA dues:$116.67
About this home
Stunning new construction home in the desirable Hampton Plantation community on St. Simons Island. This thoughtfully designed 4-bedroom, 4.5-bath home-with the option of converting the upstairs bonus space into a 5th bedroom with private bath-includes a 3-car garage and offers elegant Lowcountry living at its finest. Located within walking distance to the Hampton Clubhouse-perfect for buyers who wish to purchase a membership to the King & Prince Golf Course-this home combines luxury, comfort, and lifestyle. The property backs to the golf course, offering quiet views from the back of the home. The classic modern-farmhouse exterior exudes timeless charm. Inside, the vaulted great room is highlighted by cedar beams and a full height painted brick fireplace. The gourmet kitchen is truly an entertainer's dream, featuring an oversized island with prep sink, custom stucco range hood, and an awning window that opens to a serving bar on the expansive screened porch. Panoramic doors slide completely into pockets, creating a seamless indoor-outdoor living experience. The screened porch is designed for year-round enjoyment, with a wood-burning fireplace and stubbing in place for a future outdoor kitchen. Tucked behind the kitchen is an exceptional working pantry equipped with a wine cooler and ice maker. A well-planned mudroom with custom lockers awaits at the garage entry, along with a private staircase leading to a spacious bonus room with a full bath and its own private balcony overlooking the backyard and golf course. This versatile retreat can be enjoyed as a bonus room, transformed into a playful gathering space, designed as a private bedroom sanctuary, or outfitted with multiple bunk beds for fun-filled sleepovers with family and friends. The primary suite is a true haven, featuring a vaulted ceiling with whitewashed rafter detail, a spa-inspired bath, and an oversized walk-in closet. Thoughtful finishes and curated details are found throughout, making this property a rare opportunity in one of St. Simons Island's most desirable gated communities. Please Note: All home finishes, selections, and materials have already been chosen by the builder and are included in a presentation book. Selections may be subject to change based on availability. Buyer customization or design changes cannot be accommodated. Anticipated completion date: mid-January 2026. Too many exceptional features to list-this home must be seen to be fully appreciated! NOTE: Property is still under construction. Please do not enter without your buyer's agent present, and please use caution when visiting the site.
Contact an agent
Home facts
- Year built:2025
- Listing ID #:10647248
- Updated:November 20, 2025 at 08:22 PM
Rooms and interior
- Bedrooms:4
- Total bathrooms:5
- Full bathrooms:4
- Half bathrooms:1
- Living area:3,524 sq. ft.
Heating and cooling
- Cooling:Ceiling Fan(s), Central Air, Electric
- Heating:Central, Electric
Structure and exterior
- Roof:Metal
- Year built:2025
- Building area:3,524 sq. ft.
- Lot area:0.42 Acres
Schools
- High school:Glynn Academy
- Middle school:Glynn
- Elementary school:Oglethorpe Point
Utilities
- Water:Public
- Sewer:Public Sewer
Finances and disclosures
- Price:$1,400,000
- Price per sq. ft.:$397.28
- Tax amount:$1,444 (2025)
New listings near 181 Rice Mill
- New
 $1,625,000Active4 beds 5 baths3,169 sq. ft.
$1,625,000Active4 beds 5 baths3,169 sq. ft.258 Saint James Avenue, St Simons Island, GA 31522
MLS# 1658108Listed by: SIGNATURE PROPERTIES GROUP INC. - New
 $649,900Active2 beds 2 baths1,002 sq. ft.
$649,900Active2 beds 2 baths1,002 sq. ft.1440 Ocean Boulevard #437, St Simons Island, GA 31522
MLS# 1658097Listed by: DELOACH SOTHEBY'S INTERNATIONAL REALTY - New
 $499,000Active3 beds 2 baths1,323 sq. ft.
$499,000Active3 beds 2 baths1,323 sq. ft.1704 Frederica Road #602, St. Simons, GA 31522
MLS# 10646219Listed by: St. Marys Realty Inc - New
 $499,000Active3 beds 2 baths1,323 sq. ft.
$499,000Active3 beds 2 baths1,323 sq. ft.1704 Frederica Road #602, St Simons Island, GA 31522
MLS# 1658089Listed by: ST MARYS REALTY INC ISLAND SI - New
 $559,900Active3 beds 3 baths1,299 sq. ft.
$559,900Active3 beds 3 baths1,299 sq. ft.420 Holly Street, St Simons Island, GA 31522
MLS# 1657963Listed by: COLDWELL BANKER ACCESS REALTY BWK - New
 $349,000Active3 beds 2 baths1,344 sq. ft.
$349,000Active3 beds 2 baths1,344 sq. ft.1000 Sea Island Road #44, Saint Simons Island, GA 31522
MLS# 10645907Listed by: Engel & Völkers Golden Isles - New
 $349,000Active3 beds 2 baths1,344 sq. ft.
$349,000Active3 beds 2 baths1,344 sq. ft.1000 Sea Island Road #44, St Simons Island, GA 31522
MLS# 1658003Listed by: ENGEL & VOLKERS GOLDEN ISLES - Open Fri, 12 to 1:30pmNew
 $599,000Active3 beds 2 baths1,797 sq. ft.
$599,000Active3 beds 2 baths1,797 sq. ft.103 Turtle Point Court, St Simons Island, GA 31522
MLS# 1658054Listed by: DELOACH SOTHEBY'S INTERNATIONAL REALTY - Open Thu, 11am to 1pmNew
 $399,900Active2 beds 2 baths1,166 sq. ft.
$399,900Active2 beds 2 baths1,166 sq. ft.1704 Frederica Road #621, St Simons Island, GA 31522
MLS# 1658048Listed by: DUCKWORTH PROPERTIES BWK - Open Sat, 10am to 12pmNew
 $6,200,000Active6 beds 9 baths8,296 sq. ft.
$6,200,000Active6 beds 9 baths8,296 sq. ft.1909 Dixon Lane, St Simons Island, GA 31522
MLS# 1658013Listed by: DELOACH SOTHEBY'S INTERNATIONAL REALTY
