206 Dunbar Drive, Saint Simons Island, GA 31522
Local realty services provided by:ERA Kings Bay Realty
Listed by:sandra branch
Office:signature properties group inc.
MLS#:1653584
Source:GA_GIAR
Price summary
- Price:$1,469,000
- Price per sq. ft.:$427.41
About this home
Welcome to your dream home, where breathtaking panoramic marsh and river vistas surround you in timeless Lowcountry style. Nestled among majestic oaks on a very private lot, this beautifully maintained home captures the heart with its classic wrap-around porches and gracious Southern charm. Inside, a separate formal dining room sets the stage for elegant entertaining, while a spacious den offers the perfect gathering space for family and friends. The master suite on the main level features an elegant bath and a generous walk-in closet, creating a luxurious private retreat. Upstairs, a second master bedroom with ensuite bath and two walk-in closets offers additional comfort and flexibility. Two more guest bedrooms, each with walk-in closets, share an adjoining bath, providing ample space for family or visitors. The oversized double garage, conditioned storage/flex space, and two bonus rooms — ideal for crafts, exercise, or hobbies — plus a convenient half bath are located on the ground level. Step outside to the large, saltwater pool, enclosed screen enclosure, making it a year-round entertaining oasis. Topping it all off, a metal roof with a charming crow’s nest observatory offers the perfect perch to enjoy the sweeping views and coastal sunsets.This home truly has it all — location, style, and space — and it’s ready for you to make it your own. Please provide notice to schedule a private showing. Don’t miss this special opportunity!
Contact an agent
Home facts
- Year built:1995
- Listing ID #:1653584
- Added:170 day(s) ago
- Updated:September 29, 2025 at 03:50 PM
Rooms and interior
- Bedrooms:4
- Total bathrooms:5
- Full bathrooms:3
- Half bathrooms:2
- Living area:3,437 sq. ft.
Heating and cooling
- Cooling:Central Air, Electric
- Heating:Central, Electric
Structure and exterior
- Roof:Metal
- Year built:1995
- Building area:3,437 sq. ft.
- Lot area:0.69 Acres
Utilities
- Water:Public
- Sewer:Septic Tank
Finances and disclosures
- Price:$1,469,000
- Price per sq. ft.:$427.41
- Tax amount:$12,244 (2024)
New listings near 206 Dunbar Drive
- New
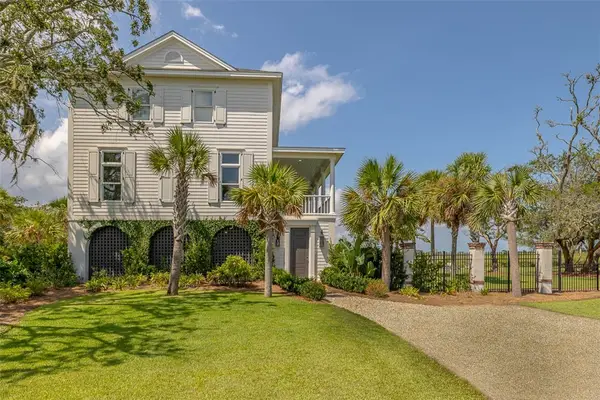 $2,500,000Active4 beds 5 baths3,150 sq. ft.
$2,500,000Active4 beds 5 baths3,150 sq. ft.295/299 Mcintosh Avenue, St Simons Island, GA 31522
MLS# 1657125Listed by: GEORGIA COAST REALTY - New
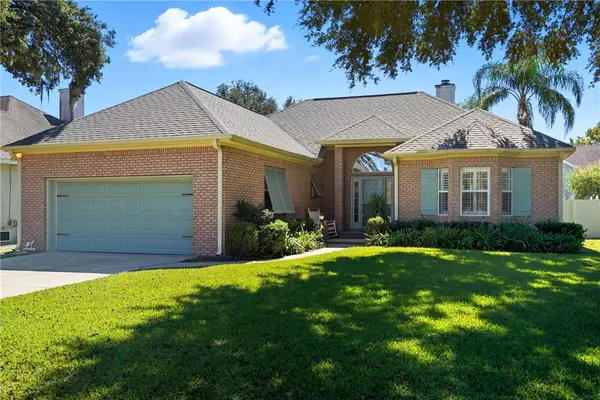 $745,000Active3 beds 2 baths1,845 sq. ft.
$745,000Active3 beds 2 baths1,845 sq. ft.131 Shadow Wood Bend, St Simons Island, GA 31522
MLS# 1657383Listed by: SIGNATURE PROPERTIES GROUP INC. - New
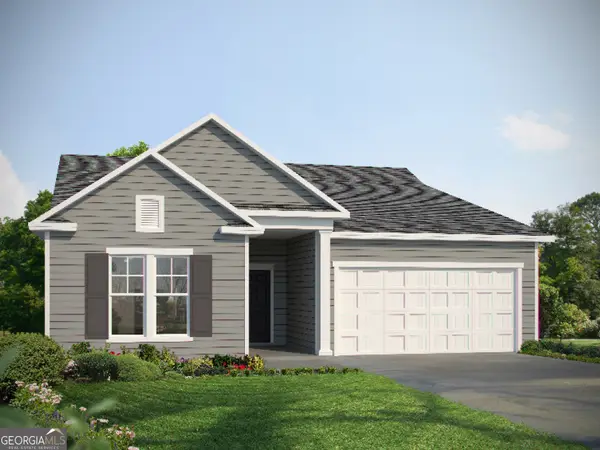 $347,640Active3 beds 2 baths1,821 sq. ft.
$347,640Active3 beds 2 baths1,821 sq. ft.105 Brook Drive, Brunswick, GA 31525
MLS# 10625144Listed by: Landmark 24 Realty, Inc. - New
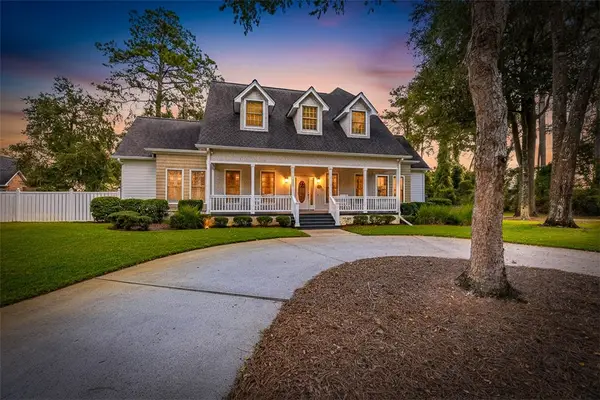 $749,900Active4 beds 4 baths3,135 sq. ft.
$749,900Active4 beds 4 baths3,135 sq. ft.103 Bellrain Lane, St Simons Island, GA 31522
MLS# 1657379Listed by: DUCKWORTH PROPERTIES BWK - New
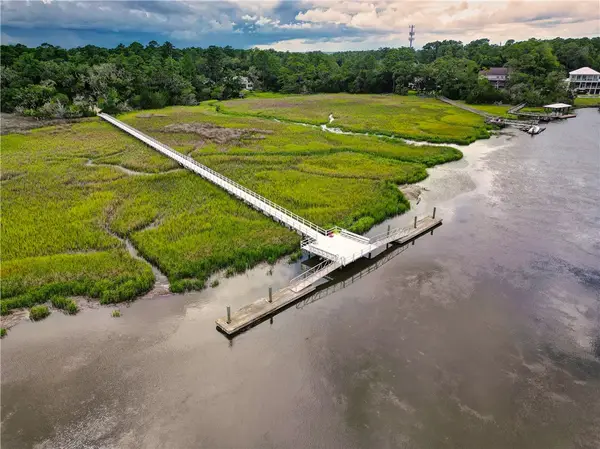 $285,000Active1.26 Acres
$285,000Active1.26 Acres106 Jones Creek Drive, St Simons Island, GA 31522
MLS# 1657382Listed by: SEA ISLAND PROPERTIES - New
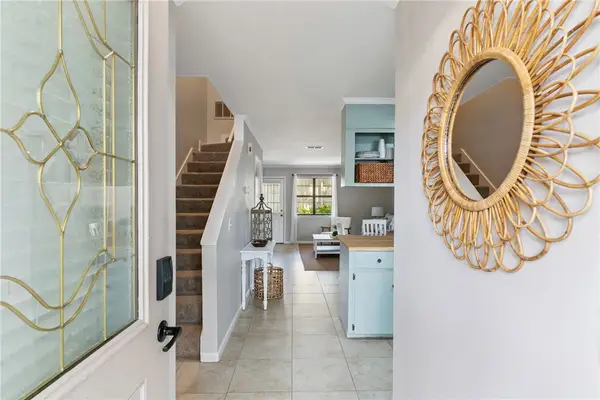 $370,000Active2 beds 2 baths1,056 sq. ft.
$370,000Active2 beds 2 baths1,056 sq. ft.104 Courtyard Villas #C7, St Simons Island, GA 31522
MLS# 1657234Listed by: BHHS HODNETT COOPER REAL ESTATE - New
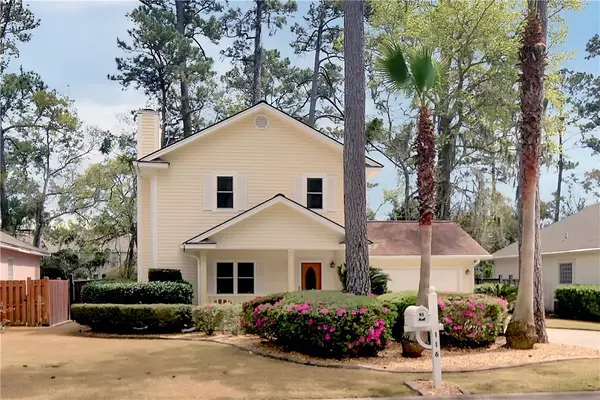 $539,990Active3 beds 3 baths1,632 sq. ft.
$539,990Active3 beds 3 baths1,632 sq. ft.116 Ashwood Way, St Simons Island, GA 31522
MLS# 1657345Listed by: SEASIDE PROPERTIES GROUP - New
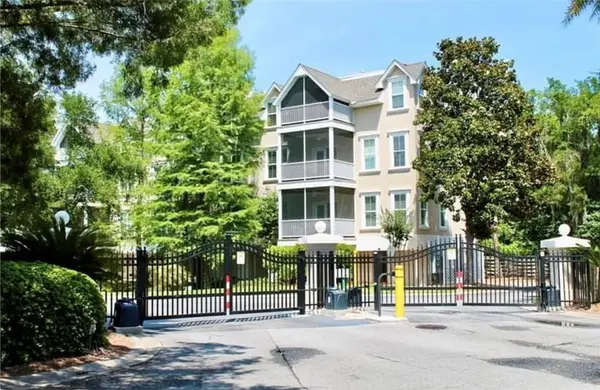 $440,000Active3 beds 2 baths1,440 sq. ft.
$440,000Active3 beds 2 baths1,440 sq. ft.109 Shady Brook Circle #301, St Simons Island, GA 31522
MLS# 1657358Listed by: ESTATE RESOLUTION AND REALTY CO - Open Thu, 11:30am to 1:30pmNew
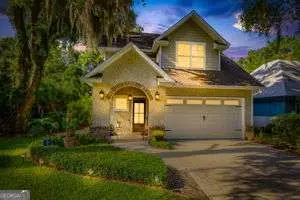 $729,000Active3 beds 3 baths1,800 sq. ft.
$729,000Active3 beds 3 baths1,800 sq. ft.107 Reynoso Avenue, St. Simons, GA 31522
MLS# 10623768Listed by: Duckworth Properties - New
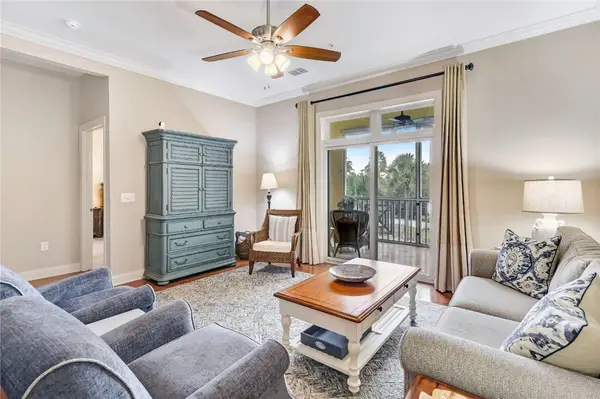 $690,000Active3 beds 3 baths1,742 sq. ft.
$690,000Active3 beds 3 baths1,742 sq. ft.2203 Grand View Drive #2203, St Simons Island, GA 31522
MLS# 1657311Listed by: GARDNERKEIM COASTAL REALTY
