321 Lantern Walk, Saint Simons Island, GA 31522
Local realty services provided by:ERA Kings Bay Realty
Listed by:hank palacio
Office:coldwell banker access realty ssi
MLS#:1655090
Source:GA_GIAR
Price summary
- Price:$629,999
- Price per sq. ft.:$288.46
- Monthly HOA dues:$425
About this home
Modern luxury living and low upkeep on this roomy townhome with beautiful surroundings. Walk or ride to many areas of interest and shopping, complete with a traffic light assist to help in going east or west on Demere Road. Great floor plan. You will enter a large screened porch first and then another door takes you into the living/dining area. Natural light from front and back makes this cheerful and welcoming. The living room has a gas log fireplace and a door leading to an open air deck and back yard. There is a guest bedroom full bath and walk in closet on the first floor. A large kitchen providing plenty of storage and natural light (pass through to dining area here) and room for a table and chairs. Storage closet and powder room make up the rest of the first floor. The second floor has two bedrooms and two full baths. Master bedroom is here with a retreat room adjoining the master complex. This could be used for office, study, or studio. Master bedroom also has a screened porch, a full bath with tub, separate shower and walk in closet. The washer/dryer is located in the hallway between the retreat room and the upstairs guest bedroom. The hallway also has a linen closet and built-in book shelves. Outside lawn care and other maintenance are part of the HOA fee. This townhome has just been completely painted on the inside. Tabby on the outside. Other new features are listed in sellers report.New carpet on Stairs and upper hallway. on July 23, 2025. There is also good storage in the space above accessed in the room next to the master.
Contact an agent
Home facts
- Year built:2003
- Listing ID #:1655090
- Added:86 day(s) ago
- Updated:September 16, 2025 at 09:45 PM
Rooms and interior
- Bedrooms:3
- Total bathrooms:4
- Full bathrooms:3
- Half bathrooms:1
- Living area:2,184 sq. ft.
Heating and cooling
- Cooling:Central Air, Electric, Heat Pump
- Heating:Central, Forced Air, Gas, Heat Pump
Structure and exterior
- Roof:Asphalt
- Year built:2003
- Building area:2,184 sq. ft.
Schools
- High school:Glynn Academy
- Middle school:Glynn Middle
- Elementary school:Oglethorpe
Utilities
- Water:Public
- Sewer:Public Sewer, Sewer Available, Sewer Connected
Finances and disclosures
- Price:$629,999
- Price per sq. ft.:$288.46
- Tax amount:$3,320 (2025)
New listings near 321 Lantern Walk
- New
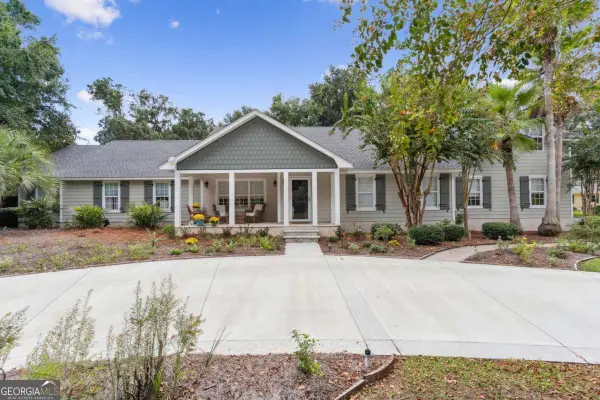 $1,295,000Active4 beds 5 baths3,670 sq. ft.
$1,295,000Active4 beds 5 baths3,670 sq. ft.311 Dunbarton Drive, St. Simons, GA 31522
MLS# 10613977Listed by: Keller Williams Golden Isles - New
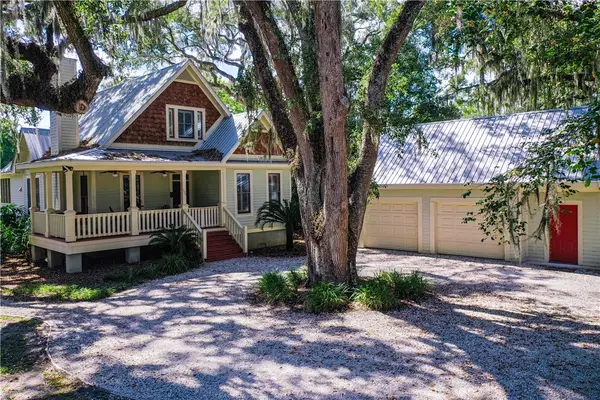 $1,195,000Active4 beds 3 baths2,003 sq. ft.
$1,195,000Active4 beds 3 baths2,003 sq. ft.104 Youngwood Drive, St Simons Island, GA 31522
MLS# 1656946Listed by: COMPASS360 REALTY, INC. - New
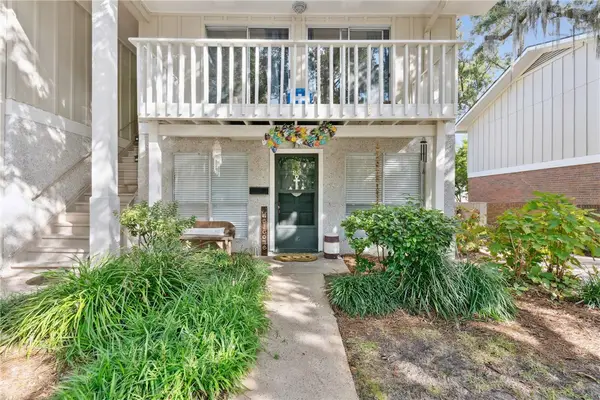 $311,500Active1 beds 1 baths616 sq. ft.
$311,500Active1 beds 1 baths616 sq. ft.800 Mallery Street #J-89, St Simons Island, GA 31522
MLS# 1656919Listed by: KELLER WILLIAMS REALTY GOLDEN ISLES - New
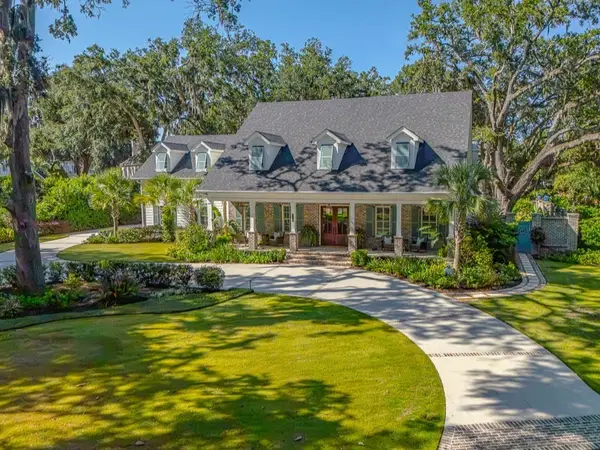 $2,349,000Active5 beds 6 baths4,406 sq. ft.
$2,349,000Active5 beds 6 baths4,406 sq. ft.188 Merion, St Simons Island, GA 31522
MLS# 1656860Listed by: DUCKWORTH PROPERTIES BWK - New
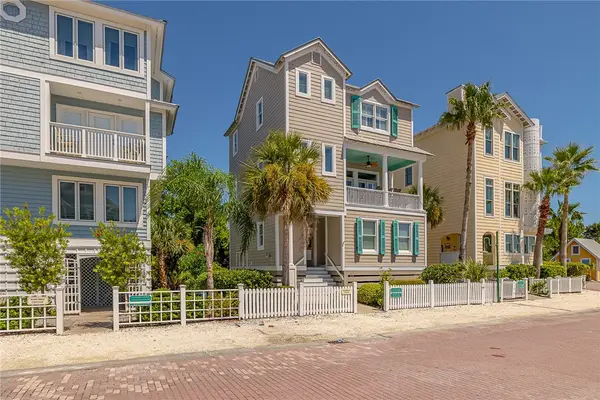 $1,850,000Active3 beds 4 baths2,578 sq. ft.
$1,850,000Active3 beds 4 baths2,578 sq. ft.6 Coast Cottage Lane, St Simons Island, GA 31522
MLS# 1656990Listed by: BHHS HODNETT COOPER REAL ESTATE - New
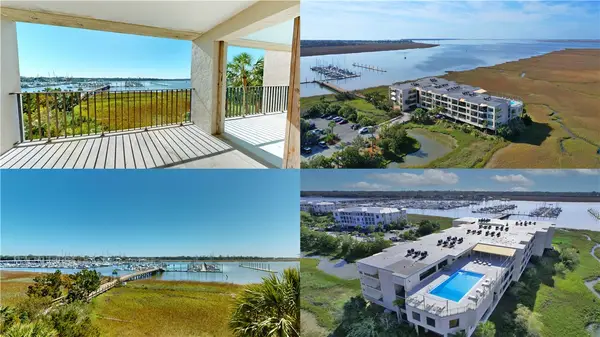 $365,000Active2 beds 2 baths1,433 sq. ft.
$365,000Active2 beds 2 baths1,433 sq. ft.1 Marina Drive #306A & 306B, St Simons Island, GA 31522
MLS# 1656991Listed by: KELLER WILLIAMS REALTY GOLDEN ISLES - New
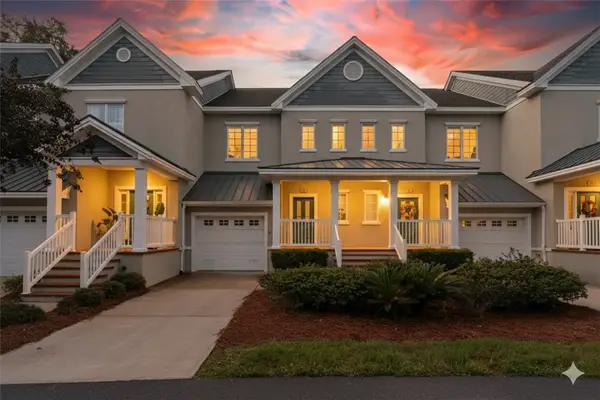 $425,000Active2 beds 3 baths1,800 sq. ft.
$425,000Active2 beds 3 baths1,800 sq. ft.46 Limeburn Drive, St Simons Island, GA 31522
MLS# 1656996Listed by: KELLER WILLIAMS REALTY GOLDEN ISLES - New
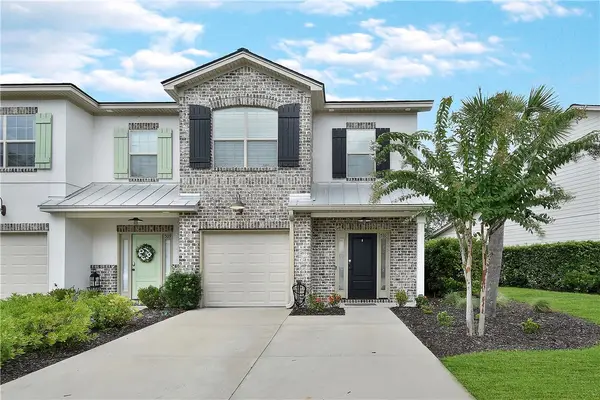 $636,000Active3 beds 3 baths2,024 sq. ft.
$636,000Active3 beds 3 baths2,024 sq. ft.510 Mariners Circle, St Simons Island, GA 31522
MLS# 1656980Listed by: FENDIG REALTY, INC. - New
 $625,000Active3 beds 3 baths1,575 sq. ft.
$625,000Active3 beds 3 baths1,575 sq. ft.1105 Plantation Point Drive, St. Simons, GA 31522
MLS# 10612964Listed by: HODNETT COOPER REAL ESTATE,IN - New
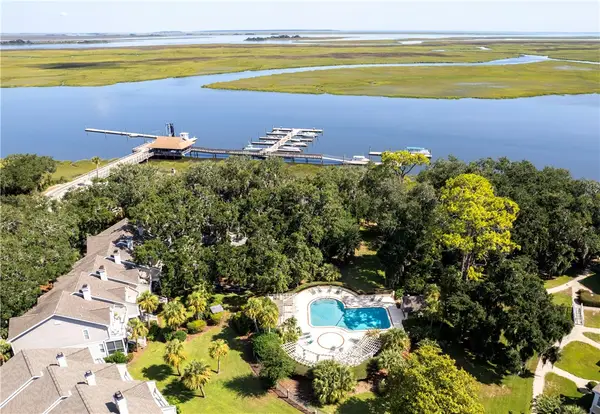 $625,000Active3 beds 3 baths1,575 sq. ft.
$625,000Active3 beds 3 baths1,575 sq. ft.1105 Plantation Point Drive, St Simons Island, GA 31522
MLS# 1656940Listed by: BHHS HODNETT COOPER REAL ESTATE
