49 Hatton Lane, Saint Simons Island, GA 31522
Local realty services provided by:ERA Kings Bay Realty
Listed by:angela harrison
Office:frederica realty
MLS#:1653938
Source:GA_GIAR
Price summary
- Price:$3,225,000
- Price per sq. ft.:$714.44
- Monthly HOA dues:$466.67
About this home
This coastal inspired Lowcountry home radiates timeless authenticity- upon arriving, one feels like they have “come home”. The welcoming site of a beautiful front porch overlooking the majestic live oak canopy is indicative of the warmth of the South. This home is perfectly situated with a commanding view of the marsh offering magnificent sunsets beyond. The two-story great room offers rough sawn cypress ceilings with beams and opens to the screened terrace complete with summer kitchen and a second living and dining space with a wood burning fireplace. The butler’s pantry and wet bar located off the kitchen is allows for wonderful storage, a bar area for entertaining, as well an out of the way spot for staging a meal.
A large first floor primary retreat with adjacent home office accommodates one story living. Two generous guest suites upstairs, complemented by a bonus room over the garage with living and dining space as well as a fourth bedroom and bath allow for expansive living space for a family or entertaining guests when you need it.
Endless glass with floor to ceiling windows, wood wall details, top of the line appliances, as well as many custom features throughout. The first floor office, adjacent seasonal closet and master dressing area can be converted back into a first floor guest suite for a fifth bedroom and bath. The adjacent marsh front Home Site, 166, is available as well to allow for a true compound setting. Application rights to join the Frederica Golf Club at the prevailing initiation fee, subject to membership approval.
Contact an agent
Home facts
- Year built:2020
- Listing ID #:1653938
- Added:147 day(s) ago
- Updated:September 19, 2025 at 09:40 PM
Rooms and interior
- Bedrooms:4
- Total bathrooms:5
- Full bathrooms:4
- Half bathrooms:1
- Living area:4,514 sq. ft.
Heating and cooling
- Cooling:Central Air, Electric
- Heating:Central, Electric, Heat Pump
Structure and exterior
- Roof:Shake
- Year built:2020
- Building area:4,514 sq. ft.
- Lot area:1.58 Acres
Schools
- High school:Glynn Academy
- Middle school:Glynn Middle
- Elementary school:Oglethorpe
Utilities
- Water:Public
- Sewer:Public Sewer, Septic Available, Sewer Available, Sewer Connected
Finances and disclosures
- Price:$3,225,000
- Price per sq. ft.:$714.44
New listings near 49 Hatton Lane
- New
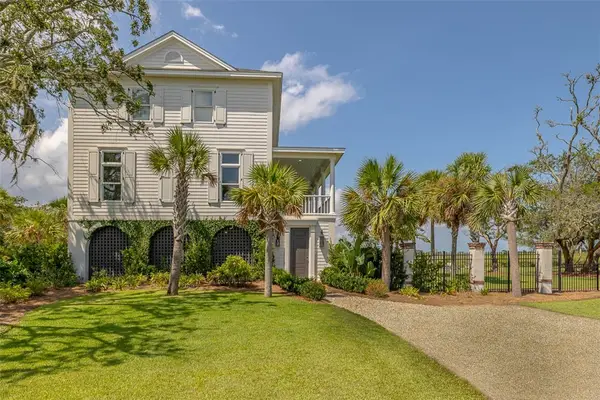 $2,500,000Active4 beds 5 baths3,150 sq. ft.
$2,500,000Active4 beds 5 baths3,150 sq. ft.295/299 Mcintosh Avenue, St Simons Island, GA 31522
MLS# 1657125Listed by: GEORGIA COAST REALTY - Open Thu, 11am to 1pmNew
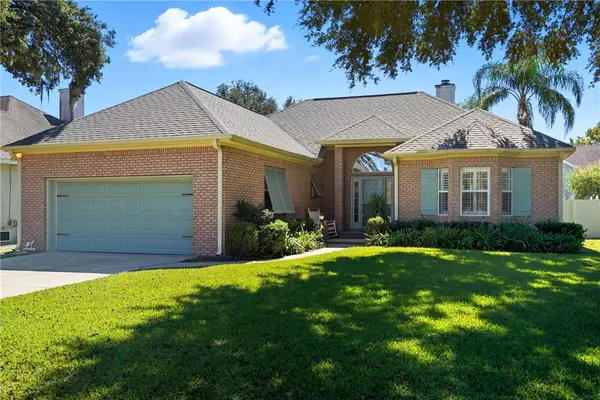 $745,000Active3 beds 2 baths1,845 sq. ft.
$745,000Active3 beds 2 baths1,845 sq. ft.131 Shadow Wood Bend, St Simons Island, GA 31522
MLS# 1657383Listed by: SIGNATURE PROPERTIES GROUP INC. - New
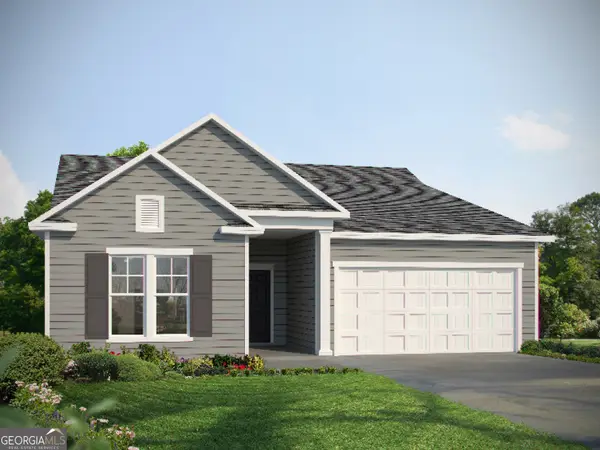 $347,640Active3 beds 2 baths1,821 sq. ft.
$347,640Active3 beds 2 baths1,821 sq. ft.105 Brook Drive, Brunswick, GA 31525
MLS# 10625144Listed by: Landmark 24 Realty, Inc. - New
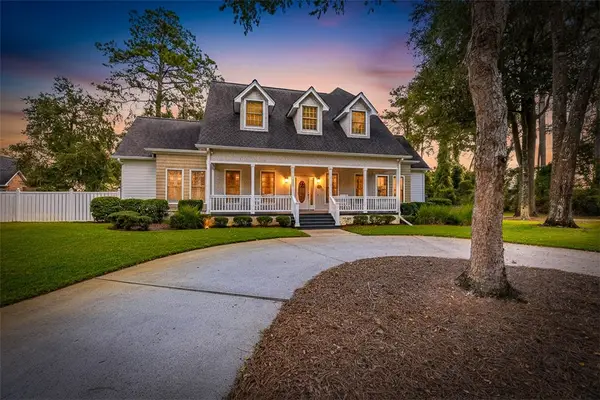 $749,900Active4 beds 4 baths3,135 sq. ft.
$749,900Active4 beds 4 baths3,135 sq. ft.103 Bellrain Lane, St Simons Island, GA 31522
MLS# 1657379Listed by: DUCKWORTH PROPERTIES BWK - New
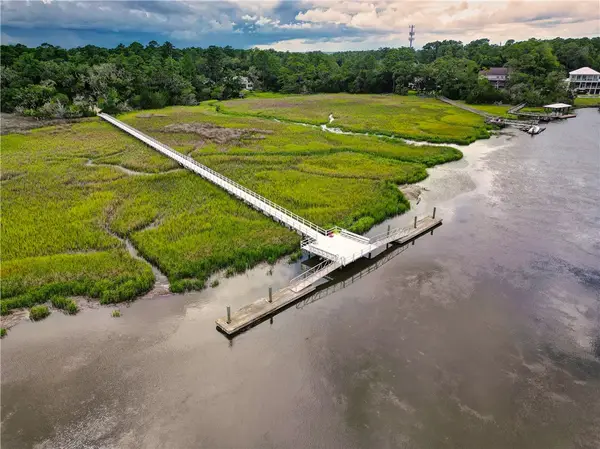 $285,000Active1.26 Acres
$285,000Active1.26 Acres106 Jones Creek Drive, St Simons Island, GA 31522
MLS# 1657382Listed by: SEA ISLAND PROPERTIES - New
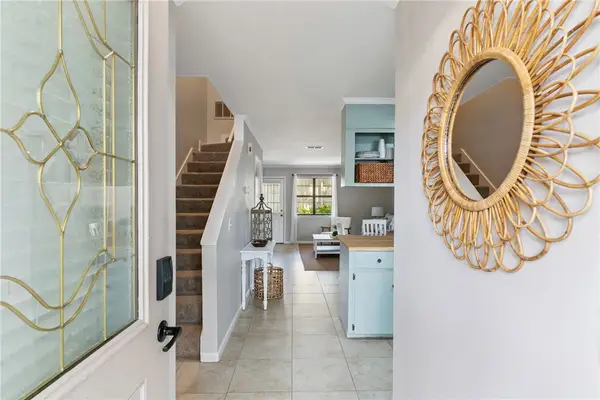 $370,000Active2 beds 2 baths1,056 sq. ft.
$370,000Active2 beds 2 baths1,056 sq. ft.104 Courtyard Villas #C7, St Simons Island, GA 31522
MLS# 1657234Listed by: BHHS HODNETT COOPER REAL ESTATE - New
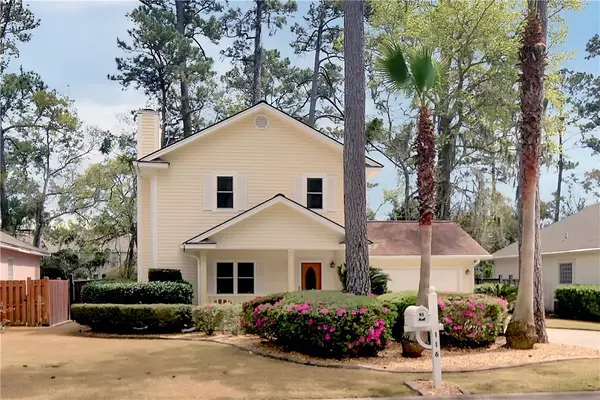 $539,990Active3 beds 3 baths1,632 sq. ft.
$539,990Active3 beds 3 baths1,632 sq. ft.116 Ashwood Way, St Simons Island, GA 31522
MLS# 1657345Listed by: SEASIDE PROPERTIES GROUP - New
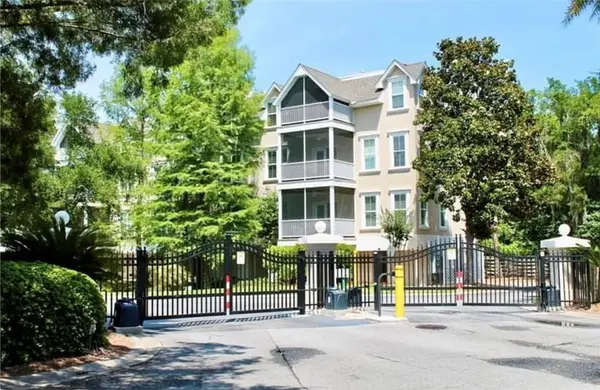 $440,000Active3 beds 2 baths1,440 sq. ft.
$440,000Active3 beds 2 baths1,440 sq. ft.109 Shady Brook Circle #301, St Simons Island, GA 31522
MLS# 1657358Listed by: ESTATE RESOLUTION AND REALTY CO - Open Thu, 11:30am to 1:30pmNew
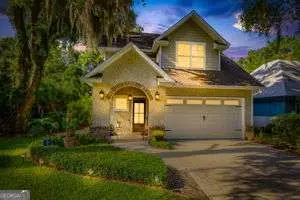 $729,000Active3 beds 3 baths1,800 sq. ft.
$729,000Active3 beds 3 baths1,800 sq. ft.107 Reynoso Avenue, St. Simons, GA 31522
MLS# 10623768Listed by: Duckworth Properties - New
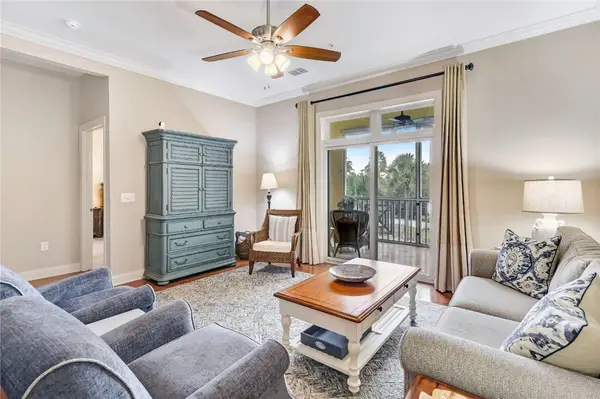 $690,000Active3 beds 3 baths1,742 sq. ft.
$690,000Active3 beds 3 baths1,742 sq. ft.2203 Grand View Drive #2203, St Simons Island, GA 31522
MLS# 1657311Listed by: GARDNERKEIM COASTAL REALTY
