509 Maple Street, St Simons Island, GA 31522
Local realty services provided by:ERA Kings Bay Realty
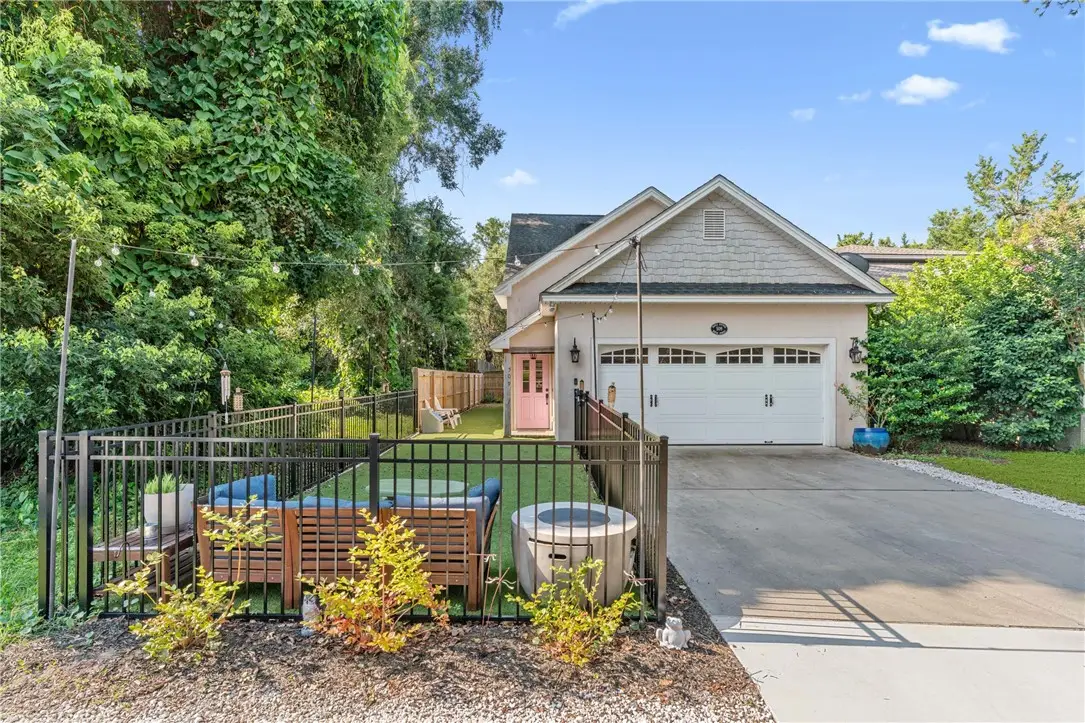
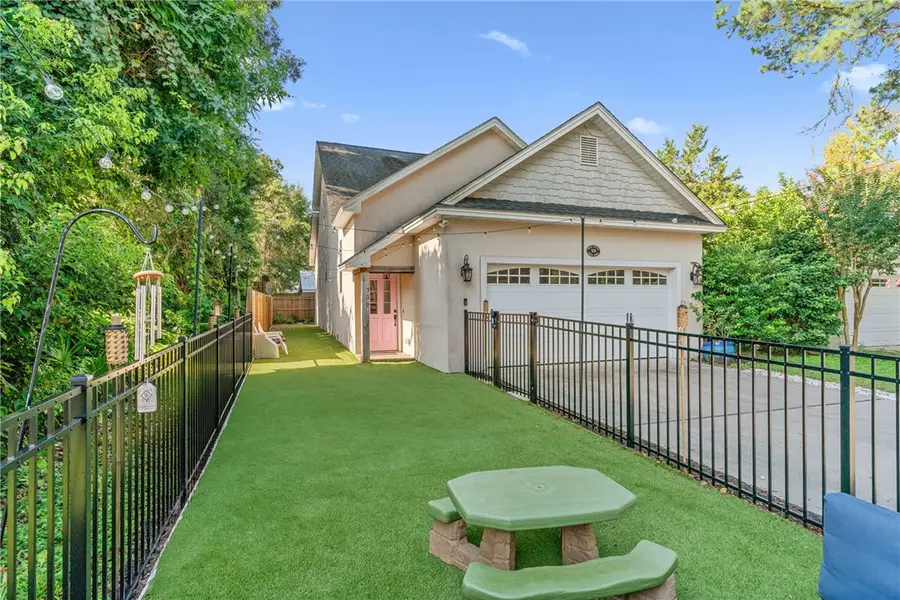
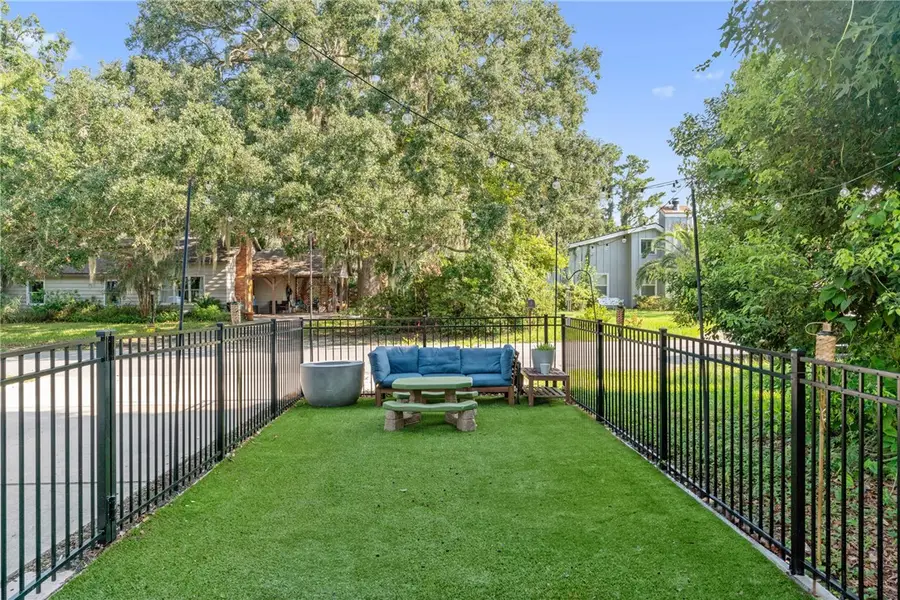
Listed by:rebecca mcwaters
Office:keller williams realty golden isles
MLS#:1656006
Source:GA_GIAR
Price summary
- Price:$550,000
- Price per sq. ft.:$301.2
About this home
Welcome to 509 Maple! This 3BR/2.5BA turn key home is primely located mid-island at the end of a quiet street. The two-story, open floor plan boasts up to date finishes with quartz countertops, stainless appliances, and hardwood floors. The addition of a fenced in courtyard with low maintenance turf makes this home extra easy to maintain. The large primary suite on the master includes a spacious en suite with separate shower and soaking tub, two walk in closets and double vanity. The main level is an open concept entertaining space with an eat in kitchen, living room, dining room, powder bath as well as a laundry. A two car garage is rare in this area, but you have one at 509 Maple.
With a neighborhood park, close proximity to some of the Island's favorite dining and shopping, as well as dollar soft serve from the local pharmacy, it's easy to see the laid back, convenient life this home could offer. Come see it for yourself!
Contact an agent
Home facts
- Year built:2007
- Listing Id #:1656006
- Added:1 day(s) ago
- Updated:August 21, 2025 at 10:45 PM
Rooms and interior
- Bedrooms:3
- Total bathrooms:3
- Full bathrooms:2
- Half bathrooms:1
- Living area:1,826 sq. ft.
Heating and cooling
- Cooling:Central Air, Electric
- Heating:Central, Electric
Structure and exterior
- Year built:2007
- Building area:1,826 sq. ft.
- Lot area:0.09 Acres
Schools
- High school:Glynn Academy
- Middle school:Glynn Middle
- Elementary school:Oglethorpe
Utilities
- Water:Public
- Sewer:Public Sewer
Finances and disclosures
- Price:$550,000
- Price per sq. ft.:$301.2
- Tax amount:$4,787 (2024)
New listings near 509 Maple Street
- New
 $410,000Active2 beds 2 baths1,024 sq. ft.
$410,000Active2 beds 2 baths1,024 sq. ft.425 Magnolia Avenue #C, St Simons Island, GA 31522
MLS# 1656053Listed by: COLDWELL BANKER ACCESS REALTY SSI - New
 $425,000Active2 beds 2 baths1,184 sq. ft.
$425,000Active2 beds 2 baths1,184 sq. ft.491 Cedar Walk, St Simons Island, GA 31522
MLS# 1655967Listed by: SAINT SIMONS REAL ESTATE AND PROPERTY MANAGEMENT G - New
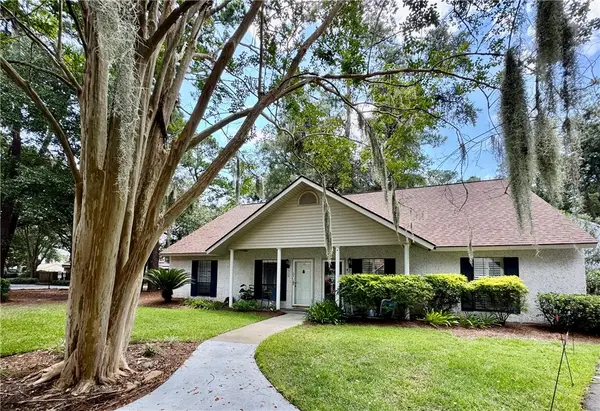 $325,000Active3 beds 2 baths1,192 sq. ft.
$325,000Active3 beds 2 baths1,192 sq. ft.504 Brockinton South Drive #504, St Simons Island, GA 31522
MLS# 1656047Listed by: LILMAR PROPERTIES - New
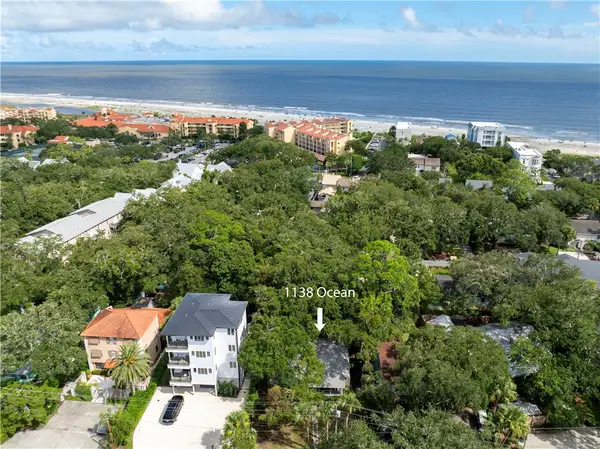 $1,399,000Active0.15 Acres
$1,399,000Active0.15 Acres1138 Ocean Boulevard, St Simons Island, GA 31522
MLS# 1656117Listed by: THE ALSONETT CO. - New
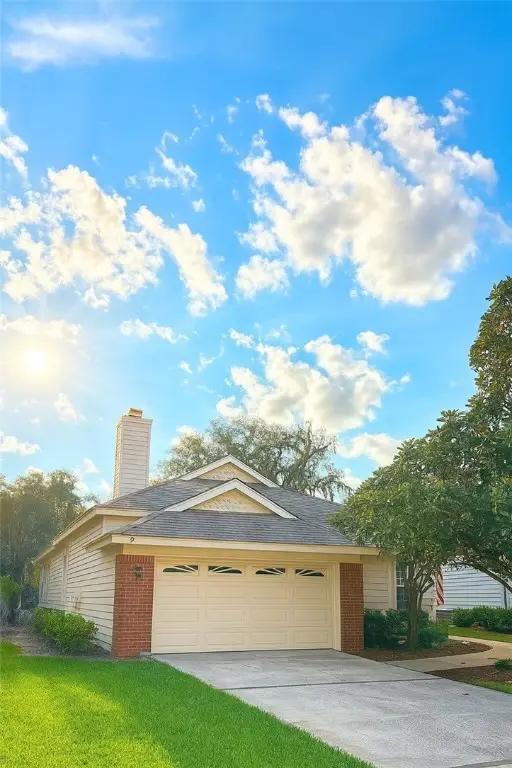 $574,900Active3 beds 2 baths1,777 sq. ft.
$574,900Active3 beds 2 baths1,777 sq. ft.3 Bay Tree Court W, St Simons Island, GA 31522
MLS# 1656048Listed by: DUCKWORTH PROPERTIES BWK - New
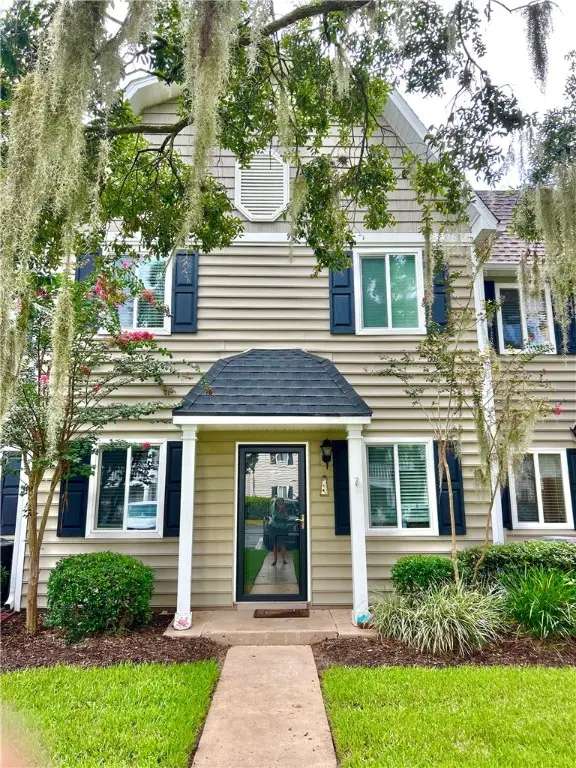 $554,900Active3 beds 3 baths1,386 sq. ft.
$554,900Active3 beds 3 baths1,386 sq. ft.850 Mallery Street #2N, St Simons Island, GA 31522
MLS# 1656044Listed by: AMERICAN DREAM SSI, INC. - New
 $395,000Active2 beds 2 baths1,092 sq. ft.
$395,000Active2 beds 2 baths1,092 sq. ft.850 Mallery Street #4O, St Simons Island, GA 31522
MLS# 1656029Listed by: AMERICAN DREAM SSI, INC. - New
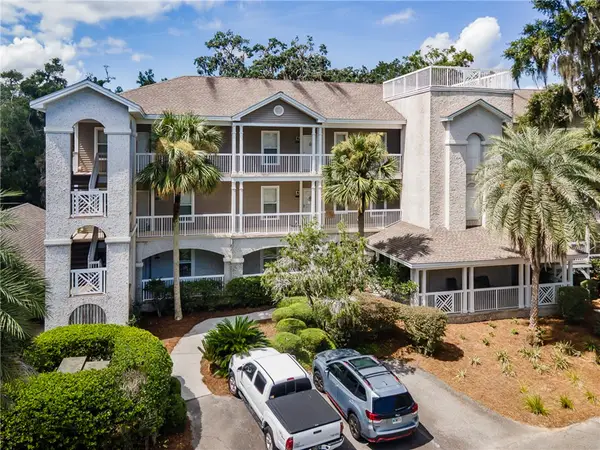 $375,000Active2 beds 2 baths1,206 sq. ft.
$375,000Active2 beds 2 baths1,206 sq. ft.1505 Plantation Point Drive, St Simons Island, GA 31522
MLS# 1655959Listed by: GEORGIA COAST REALTY - New
 $645,000Active3 beds 3 baths1,550 sq. ft.
$645,000Active3 beds 3 baths1,550 sq. ft.20 Waterfront Drive #322, St Simons Island, GA 31522
MLS# 1656014Listed by: MICHAEL HARRIS TEAM
