803 Mariners Circle, Saint Simons Island, GA 31522
Local realty services provided by:ERA Kings Bay Realty
Listed by:diana fisher
Office:maritime realty group llc.
MLS#:1653189
Source:GA_GIAR
Price summary
- Price:$574,000
- Price per sq. ft.:$323.93
- Monthly HOA dues:$413
About this home
Sellers offering $5,000 toward rate buy-down, concessions, or closing costs—PLUS paying the onetime HOA transfer fee at closing! Premier location with one of the largest usable lots in Mariners Landing—perfect for a firepit, garden, or play space right off your screen porch with direct yard access (rare in this community!). This 3BR/2.5BA home features a spacious primary suite with sitting area, double vanity, soaking tub, tiled shower, and walk-in closet. The inviting kitchen boasts granite countertops, soft-close cabinetry, stainless steel Frigidaire Gallery appliances, pantry, and breakfast bar. Two additional bedrooms share a hall bath, with one showcasing soaring ceilings—ideal for an office, studio, gym, or media room. Hardwood floors run throughout the main living areas, with carpet only in the two guest bedrooms. Community perks include a pool just steps away. Mariners Landing is minutes from Gascoigne Bluff Park, Cassina Garden Club, historic Tabby Cabins, Epworth by the Sea, and the marina with Intracoastal access. Easy on/off the island adds convenience. Fully furnished, turnkey, and move-in ready—ideal as a primary home, vacation retreat, or investment. Rare opportunity with a spacious backyard in Mariners Landing! Motivated sellers—bring your offer today!
Copy & Paste drone video link into your browser: https://www.youtube.com/watch?v=xt5BoeTmyOY
Contact an agent
Home facts
- Year built:2017
- Listing ID #:1653189
- Added:166 day(s) ago
- Updated:September 29, 2025 at 02:46 AM
Rooms and interior
- Bedrooms:3
- Total bathrooms:3
- Full bathrooms:2
- Half bathrooms:1
- Living area:1,772 sq. ft.
Heating and cooling
- Cooling:Central Air, Electric, Heat Pump
- Heating:Central, Electric, Heat Pump
Structure and exterior
- Roof:Asbestos Shingle
- Year built:2017
- Building area:1,772 sq. ft.
- Lot area:0.11 Acres
Schools
- High school:Glynn Academy
- Middle school:Glynn Middle
- Elementary school:St. Simons
Utilities
- Water:Public
- Sewer:Public Sewer, Sewer Available, Sewer Connected
Finances and disclosures
- Price:$574,000
- Price per sq. ft.:$323.93
New listings near 803 Mariners Circle
- New
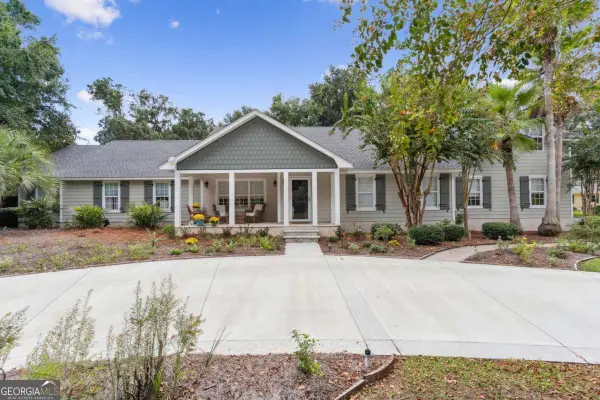 $1,295,000Active4 beds 5 baths3,670 sq. ft.
$1,295,000Active4 beds 5 baths3,670 sq. ft.311 Dunbarton Drive, St. Simons, GA 31522
MLS# 10613977Listed by: Keller Williams Golden Isles - New
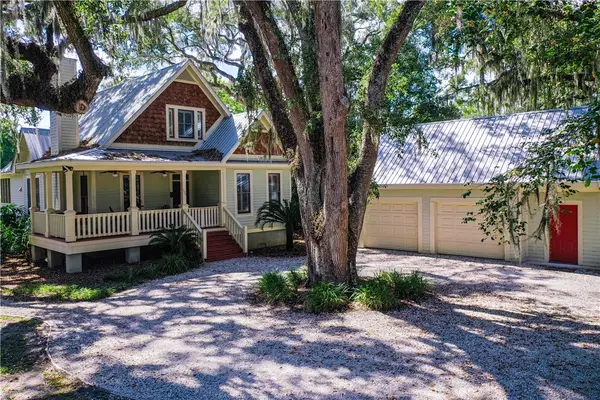 $1,195,000Active4 beds 3 baths2,003 sq. ft.
$1,195,000Active4 beds 3 baths2,003 sq. ft.104 Youngwood Drive, St Simons Island, GA 31522
MLS# 1656946Listed by: COMPASS360 REALTY, INC. - New
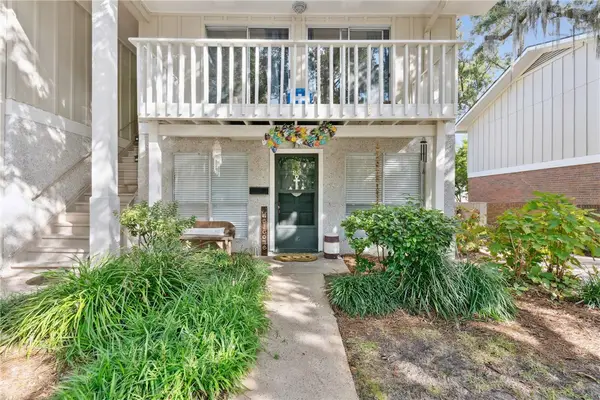 $311,500Active1 beds 1 baths616 sq. ft.
$311,500Active1 beds 1 baths616 sq. ft.800 Mallery Street #J-89, St Simons Island, GA 31522
MLS# 1656919Listed by: KELLER WILLIAMS REALTY GOLDEN ISLES - New
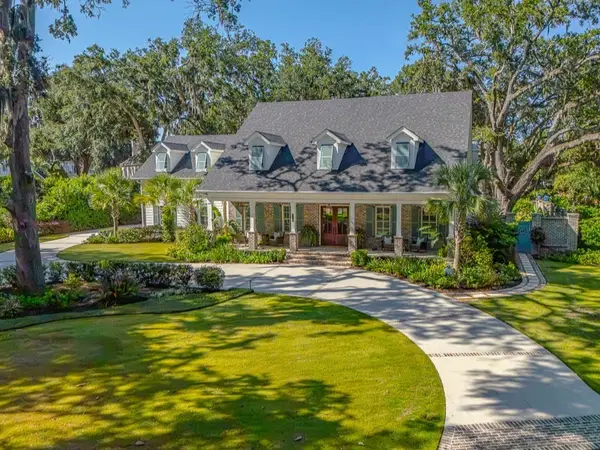 $2,349,000Active5 beds 6 baths4,406 sq. ft.
$2,349,000Active5 beds 6 baths4,406 sq. ft.188 Merion, St Simons Island, GA 31522
MLS# 1656860Listed by: DUCKWORTH PROPERTIES BWK - New
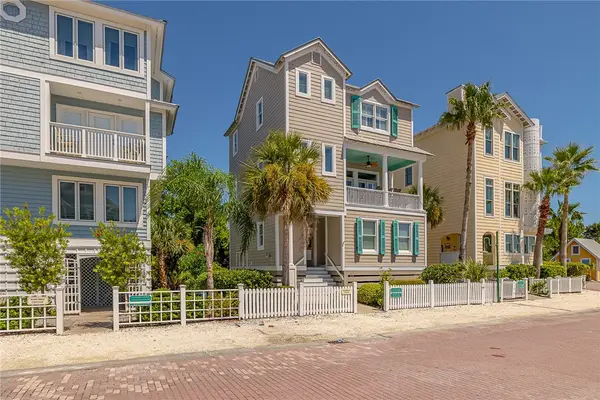 $1,850,000Active3 beds 4 baths2,578 sq. ft.
$1,850,000Active3 beds 4 baths2,578 sq. ft.6 Coast Cottage Lane, St Simons Island, GA 31522
MLS# 1656990Listed by: BHHS HODNETT COOPER REAL ESTATE - New
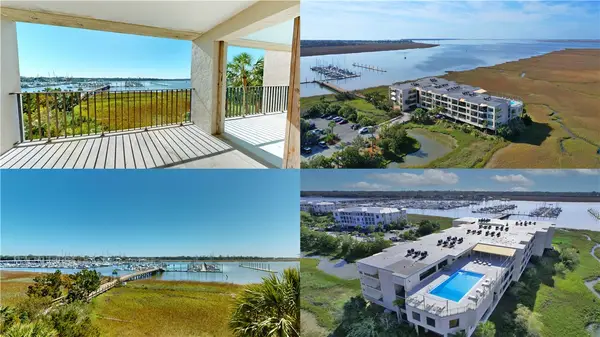 $365,000Active2 beds 2 baths1,433 sq. ft.
$365,000Active2 beds 2 baths1,433 sq. ft.1 Marina Drive #306A & 306B, St Simons Island, GA 31522
MLS# 1656991Listed by: KELLER WILLIAMS REALTY GOLDEN ISLES - New
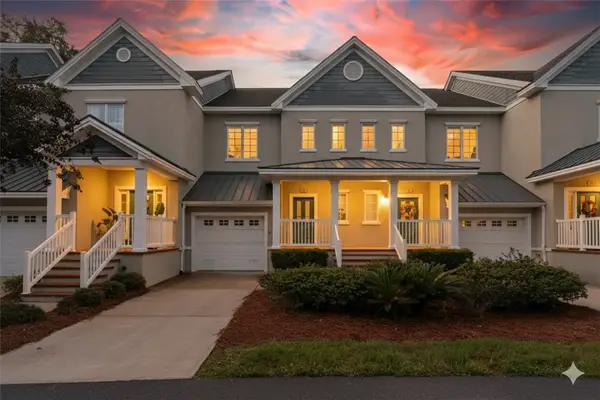 $425,000Active2 beds 3 baths1,800 sq. ft.
$425,000Active2 beds 3 baths1,800 sq. ft.46 Limeburn Drive, St Simons Island, GA 31522
MLS# 1656996Listed by: KELLER WILLIAMS REALTY GOLDEN ISLES - New
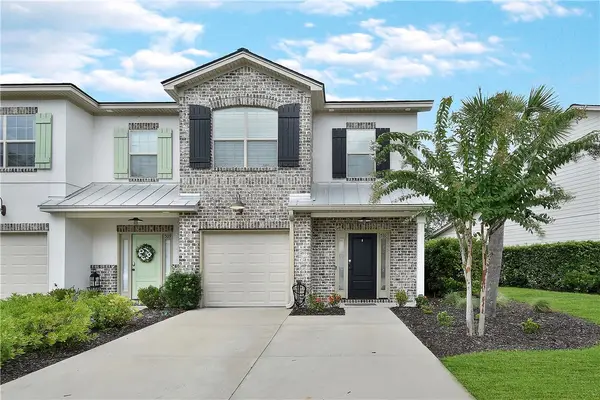 $636,000Active3 beds 3 baths2,024 sq. ft.
$636,000Active3 beds 3 baths2,024 sq. ft.510 Mariners Circle, St Simons Island, GA 31522
MLS# 1656980Listed by: FENDIG REALTY, INC. - New
 $625,000Active3 beds 3 baths1,575 sq. ft.
$625,000Active3 beds 3 baths1,575 sq. ft.1105 Plantation Point Drive, St. Simons, GA 31522
MLS# 10612964Listed by: HODNETT COOPER REAL ESTATE,IN - New
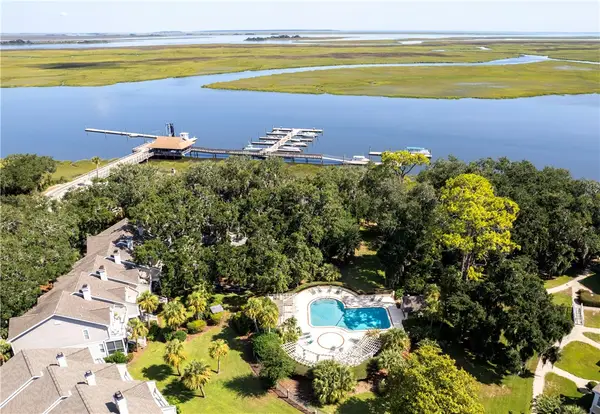 $625,000Active3 beds 3 baths1,575 sq. ft.
$625,000Active3 beds 3 baths1,575 sq. ft.1105 Plantation Point Drive, St Simons Island, GA 31522
MLS# 1656940Listed by: BHHS HODNETT COOPER REAL ESTATE
