896 Wimbledon Drive, Saint Simons Island, GA 31522
Local realty services provided by:ERA Kings Bay Realty
Listed by:sherrye gibbs
Office:coldwell banker access realty ssi
MLS#:1653201
Source:GA_GIAR
Price summary
- Price:$252,000
- Price per sq. ft.:$297.87
- Monthly HOA dues:$212.33
About this home
This spacious 1 Bedroom, 1.5 bath ground level condo is located in Courtside Villas in Sea Palms West. Enter onto beautiful hardwood floors throughout the condo and tile flooring in the adjoining sunroom. The three floor-to-ceiling windows in the sunroom offer views of a natural wooded area. This corner condo offers additional light into the open floor plan. Enjoy the convenience of a wet bar for entertaining guests. The kitchen has a nice-sized, enclosed pantry with an added breakfast nook feature. Utilize the breakfast bar for added dining space. The bedroom features a large walk-in closet and primary bath with linen closet. Extras include a half-bath, stackable washer/dryer, closets and exterior storage closet. Courtside Villas is part of the Sea Palms West Association that enjoys the benefit of walking paths on acres of adjacent local green space.
Contact an agent
Home facts
- Year built:1984
- Listing ID #:1653201
- Added:167 day(s) ago
- Updated:September 17, 2025 at 04:43 PM
Rooms and interior
- Bedrooms:1
- Total bathrooms:2
- Full bathrooms:1
- Half bathrooms:1
- Living area:846 sq. ft.
Heating and cooling
- Cooling:Central Air, Electric
- Heating:Central, Electric
Structure and exterior
- Roof:Asphalt
- Year built:1984
- Building area:846 sq. ft.
Schools
- High school:Glynn Academy
- Middle school:Glynn Middle
- Elementary school:Oglethorpe
Utilities
- Water:Public
- Sewer:Public Sewer, Sewer Available, Sewer Connected
Finances and disclosures
- Price:$252,000
- Price per sq. ft.:$297.87
- Tax amount:$2,113 (2024)
New listings near 896 Wimbledon Drive
- New
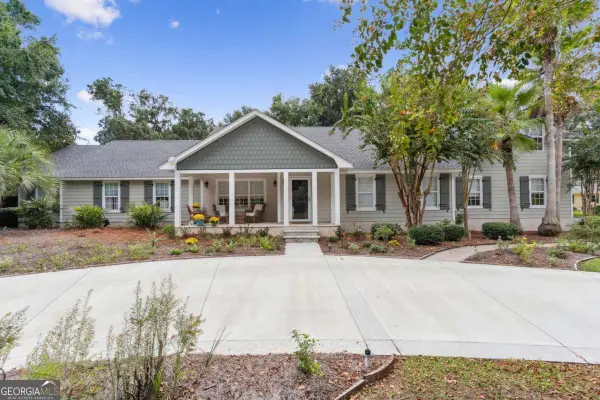 $1,295,000Active4 beds 5 baths3,670 sq. ft.
$1,295,000Active4 beds 5 baths3,670 sq. ft.311 Dunbarton Drive, St. Simons, GA 31522
MLS# 10613977Listed by: Keller Williams Golden Isles - New
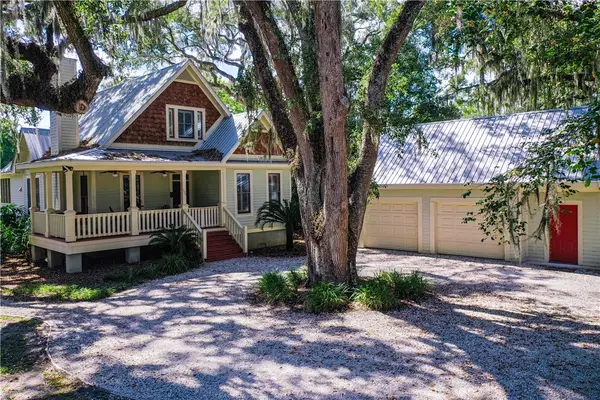 $1,195,000Active4 beds 3 baths2,003 sq. ft.
$1,195,000Active4 beds 3 baths2,003 sq. ft.104 Youngwood Drive, St Simons Island, GA 31522
MLS# 1656946Listed by: COMPASS360 REALTY, INC. - New
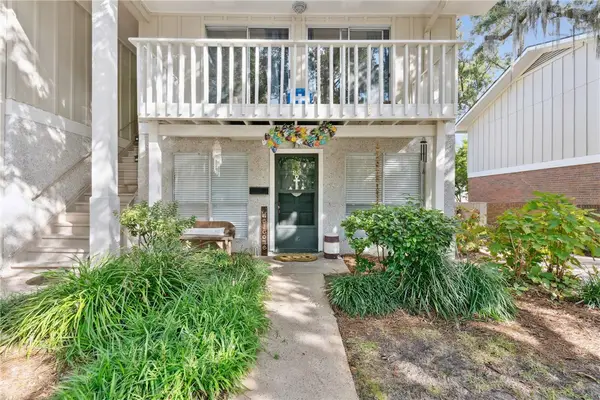 $311,500Active1 beds 1 baths616 sq. ft.
$311,500Active1 beds 1 baths616 sq. ft.800 Mallery Street #J-89, St Simons Island, GA 31522
MLS# 1656919Listed by: KELLER WILLIAMS REALTY GOLDEN ISLES - New
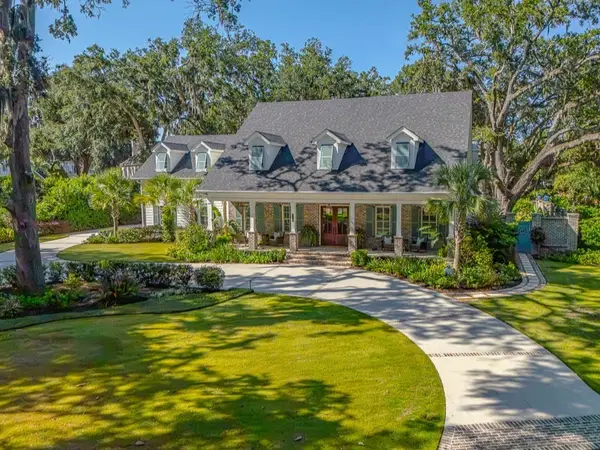 $2,349,000Active5 beds 6 baths4,406 sq. ft.
$2,349,000Active5 beds 6 baths4,406 sq. ft.188 Merion, St Simons Island, GA 31522
MLS# 1656860Listed by: DUCKWORTH PROPERTIES BWK - New
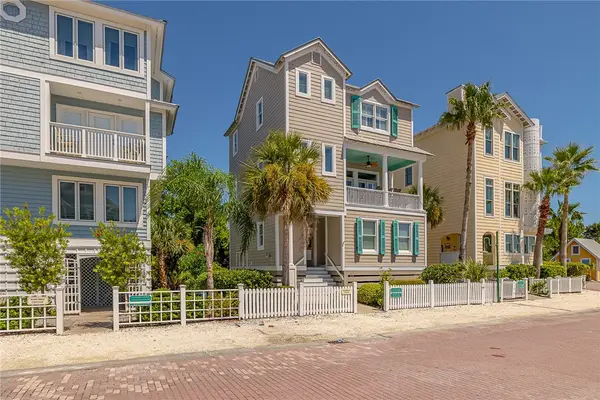 $1,850,000Active3 beds 4 baths2,578 sq. ft.
$1,850,000Active3 beds 4 baths2,578 sq. ft.6 Coast Cottage Lane, St Simons Island, GA 31522
MLS# 1656990Listed by: BHHS HODNETT COOPER REAL ESTATE - New
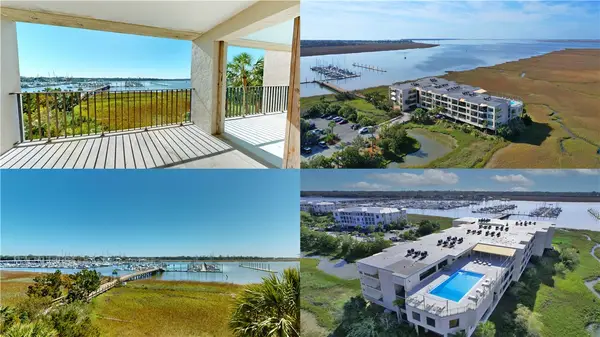 $365,000Active2 beds 2 baths1,433 sq. ft.
$365,000Active2 beds 2 baths1,433 sq. ft.1 Marina Drive #306A & 306B, St Simons Island, GA 31522
MLS# 1656991Listed by: KELLER WILLIAMS REALTY GOLDEN ISLES - New
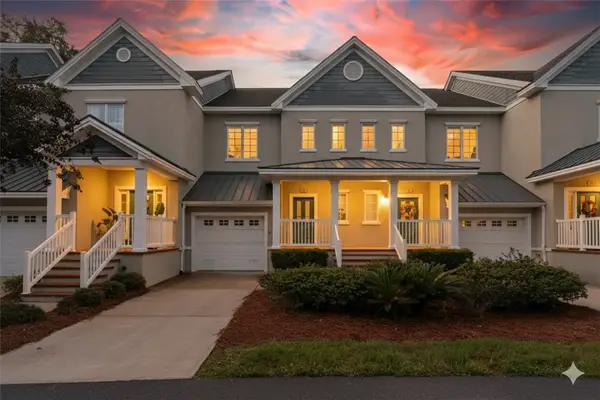 $425,000Active2 beds 3 baths1,800 sq. ft.
$425,000Active2 beds 3 baths1,800 sq. ft.46 Limeburn Drive, St Simons Island, GA 31522
MLS# 1656996Listed by: KELLER WILLIAMS REALTY GOLDEN ISLES - New
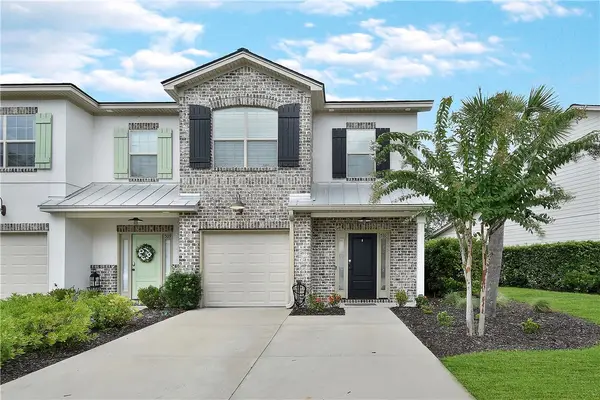 $636,000Active3 beds 3 baths2,024 sq. ft.
$636,000Active3 beds 3 baths2,024 sq. ft.510 Mariners Circle, St Simons Island, GA 31522
MLS# 1656980Listed by: FENDIG REALTY, INC. - New
 $625,000Active3 beds 3 baths1,575 sq. ft.
$625,000Active3 beds 3 baths1,575 sq. ft.1105 Plantation Point Drive, St. Simons, GA 31522
MLS# 10612964Listed by: HODNETT COOPER REAL ESTATE,IN - New
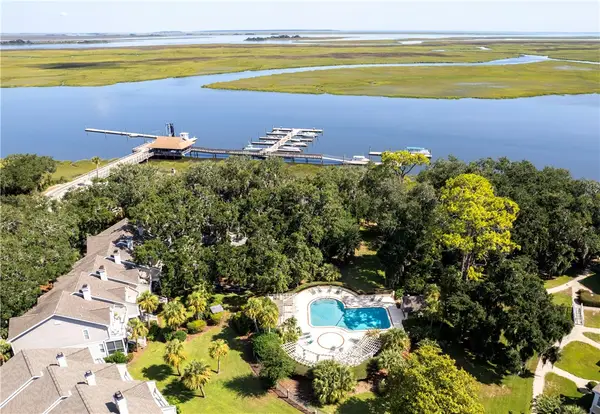 $625,000Active3 beds 3 baths1,575 sq. ft.
$625,000Active3 beds 3 baths1,575 sq. ft.1105 Plantation Point Drive, St Simons Island, GA 31522
MLS# 1656940Listed by: BHHS HODNETT COOPER REAL ESTATE
