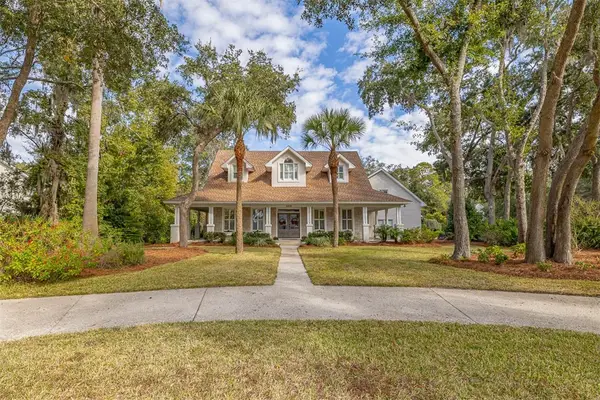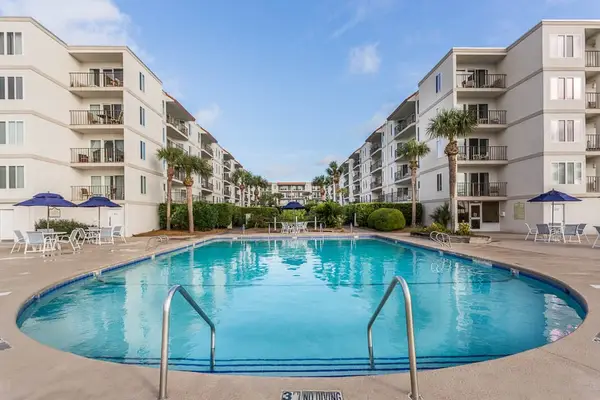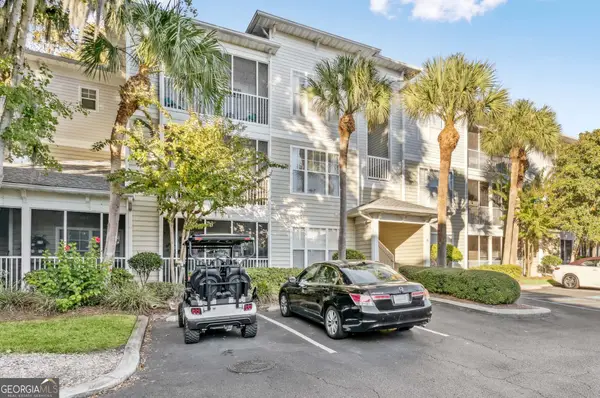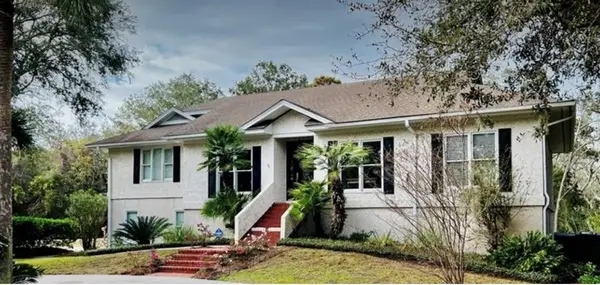1035 Beachview Drive #19, Saint Simons, GA 31522
Local realty services provided by:ERA Hirsch Real Estate Team
1035 Beachview Drive #19,St. Simons, GA 31522
$1,150,000
- 3 Beds
- 3 Baths
- 1,689 sq. ft.
- Townhouse
- Active
Listed by: melissa green
Office: keller williams golden isles
MLS#:10569337
Source:METROMLS
Price summary
- Price:$1,150,000
- Price per sq. ft.:$680.88
About this home
Breathtaking Atlantic views!! from Saint Simons Island's sandy shores. Stunning ocean views from all three levels of this renovated home. Walk right in - no steps. Kitchen upgrades include; granite countertops, farmer sink, island with sink and free standing ice maker, pantry, newer stainless steel appliances, penny round silver stainless steel backsplash, newer cabinetry, and a separate bar sink. The main level has high ceilings with fireplace and built in's and plenty of storage space, porcelain wood look tile floor throughout and all newer impact Anderson 400 series windows. Owners suite on third floor and has unobstructed view of the ocean and a large walk in closet with a custom cabinet system and a large en-suite bathroom. The third floor sun deck was recently totally renovated. The second level has two bedrooms with one having views of the ocean and an en-suite bath and another bedroom and bath. The first floor has an open concept kitchen, eating area and living space. There is a whole home dehumidifier system that covers the 1st and 2nd floor and a mini-split HVAC system on the third floor with an in-wall dehumidifier. Exterior storage shed, propane grill and separate bike rack that's included. Beachcomber condos are located just one-half block from the beach with easy access from the Second Street public beach crossover or from 1st Street. 1/3 of a mile to the iconic King & Prince Beach Resort restaurant & bar. Of course, just as close to the Crab Trap & Crab Daddies Restaurants. Only 1 mile to the village & pier area w/shopping, restaurants, bars, & more. In short, this is the perfect location. Incredible location just steps to the beach access. Great vacation rental investment opportunity, no minimum rental, Sold turn key.
Contact an agent
Home facts
- Year built:1984
- Listing ID #:10569337
- Updated:November 20, 2025 at 12:06 PM
Rooms and interior
- Bedrooms:3
- Total bathrooms:3
- Full bathrooms:3
- Living area:1,689 sq. ft.
Heating and cooling
- Cooling:Central Air
- Heating:Electric, Heat Pump
Structure and exterior
- Roof:Composition
- Year built:1984
- Building area:1,689 sq. ft.
- Lot area:0.1 Acres
Schools
- High school:Glynn Academy
- Middle school:Glynn
- Elementary school:St Simons
Utilities
- Water:Public, Water Available
- Sewer:Public Sewer, Sewer Available
Finances and disclosures
- Price:$1,150,000
- Price per sq. ft.:$680.88
- Tax amount:$5,300 (2025)
New listings near 1035 Beachview Drive #19
- New
 $1,625,000Active4 beds 5 baths3,169 sq. ft.
$1,625,000Active4 beds 5 baths3,169 sq. ft.258 Saint James Avenue, St Simons Island, GA 31522
MLS# 1658108Listed by: SIGNATURE PROPERTIES GROUP INC. - New
 $649,900Active2 beds 2 baths1,002 sq. ft.
$649,900Active2 beds 2 baths1,002 sq. ft.1440 Ocean Boulevard #437, St Simons Island, GA 31522
MLS# 1658097Listed by: DELOACH SOTHEBY'S INTERNATIONAL REALTY - New
 $499,000Active3 beds 2 baths1,323 sq. ft.
$499,000Active3 beds 2 baths1,323 sq. ft.1704 Frederica Road #602, St. Simons, GA 31522
MLS# 10646219Listed by: St. Marys Realty Inc - New
 $848,000Active5 beds 4 baths3,200 sq. ft.
$848,000Active5 beds 4 baths3,200 sq. ft.145 Shore Rush Dr, St. Simons Island, GA 31522
MLS# 23829Listed by: GEORGIA PROPERTIES - New
 $499,000Active3 beds 2 baths1,323 sq. ft.
$499,000Active3 beds 2 baths1,323 sq. ft.1704 Frederica Road #602, St Simons Island, GA 31522
MLS# 1658089Listed by: ST MARYS REALTY INC ISLAND SI - New
 $559,900Active3 beds 3 baths1,299 sq. ft.
$559,900Active3 beds 3 baths1,299 sq. ft.420 Holly Street, St Simons Island, GA 31522
MLS# 1657963Listed by: COLDWELL BANKER ACCESS REALTY BWK - New
 $349,000Active3 beds 2 baths1,344 sq. ft.
$349,000Active3 beds 2 baths1,344 sq. ft.1000 Sea Island Road #44, Saint Simons Island, GA 31522
MLS# 10645907Listed by: Engel & Völkers Golden Isles - New
 $349,000Active3 beds 2 baths1,344 sq. ft.
$349,000Active3 beds 2 baths1,344 sq. ft.1000 Sea Island Road #44, St Simons Island, GA 31522
MLS# 1658003Listed by: ENGEL & VOLKERS GOLDEN ISLES - Open Fri, 12 to 1:30pmNew
 $599,000Active3 beds 2 baths1,797 sq. ft.
$599,000Active3 beds 2 baths1,797 sq. ft.103 Turtle Point Court, St Simons Island, GA 31522
MLS# 1658054Listed by: DELOACH SOTHEBY'S INTERNATIONAL REALTY - Open Thu, 11am to 1pmNew
 $399,900Active2 beds 2 baths1,166 sq. ft.
$399,900Active2 beds 2 baths1,166 sq. ft.1704 Frederica Road #621, St Simons Island, GA 31522
MLS# 1658048Listed by: DUCKWORTH PROPERTIES BWK
