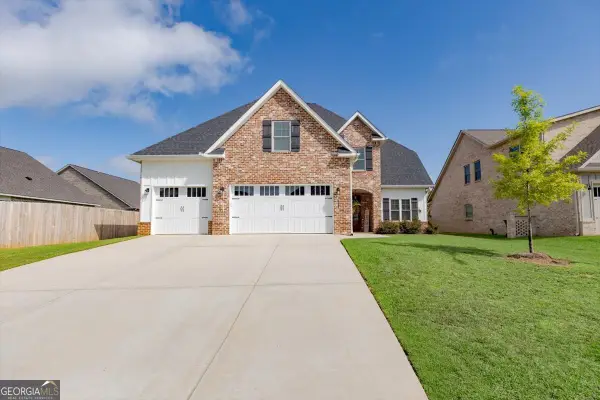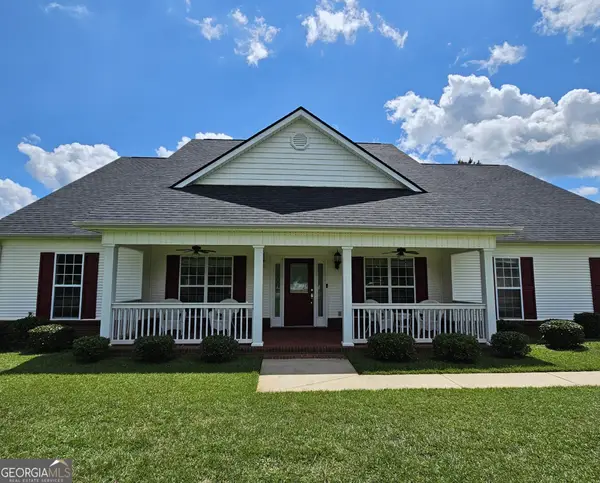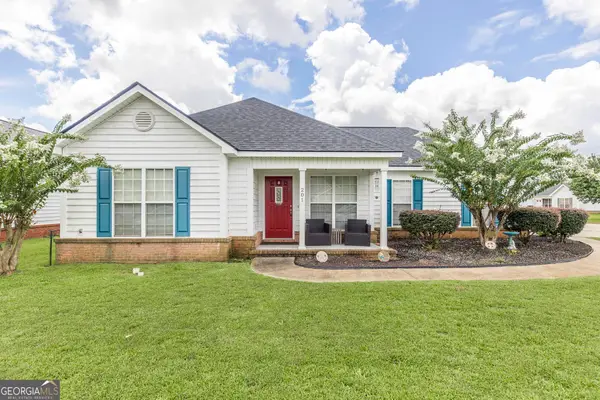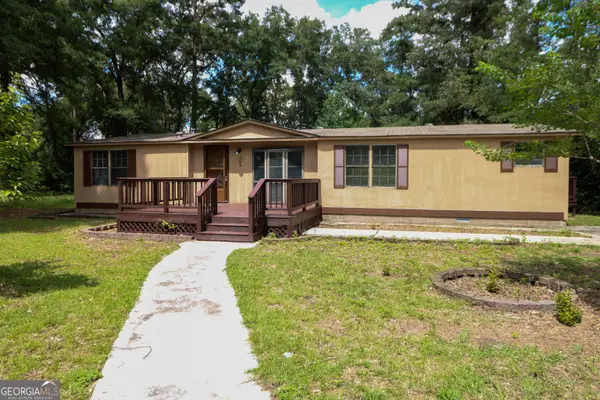100 Scarlett Drive, Warner Robins, GA 31088
Local realty services provided by:ERA Towne Square Realty, Inc.



100 Scarlett Drive,Warner Robins, GA 31088
$355,000
- 4 Beds
- 3 Baths
- 2,296 sq. ft.
- Single family
- Active
Listed by:becky smart
Office:southern classic realtors
MLS#:10546544
Source:METROMLS
Price summary
- Price:$355,000
- Price per sq. ft.:$154.62
- Monthly HOA dues:$11.67
About this home
Get ready to fall in love with a truly rare find-a stunning home on a massive 1.4-acre lot that gives you the best of both worlds. You'll get all the space and privacy of country living, complete with your own in-ground pool for endless summer fun, while still being minutes from great shopping, dining, and entertainment. The best part? You'll love the incredible savings with county-only taxes! The magic continues inside, where this home is designed for comfortable, easy living. The main level is perfect for entertaining, with a spacious living area, two versatile dining rooms, a convenient half-bath, and a dedicated laundry room. The kitchen features a large walk-in pantry, making meal prep a breeze. The Owner's Suite is also right on this floor, boasting a private bathroom with a brand-new shower door that's being installed before you even move in. Upstairs, you'll find three more generously sized bedrooms and a full bathroom, offering plenty of room for family and guests. Out back, your private retreat extends far beyond the fenced area, giving you endless possibilities to create your dream outdoor space. Imagine spending quiet evenings on the screened-in back porch, enjoying the breeze and the serene view. This isn't just a house; it's a lifestyle waiting for you. It's a must-see home that won't last long, so don't miss out! Call today to schedule your private showing and start living your Tara Estate dream.
Contact an agent
Home facts
- Year built:1997
- Listing Id #:10546544
- Updated:August 16, 2025 at 10:36 AM
Rooms and interior
- Bedrooms:4
- Total bathrooms:3
- Full bathrooms:2
- Half bathrooms:1
- Living area:2,296 sq. ft.
Heating and cooling
- Cooling:Central Air, Electric
- Heating:Central, Electric
Structure and exterior
- Roof:Composition
- Year built:1997
- Building area:2,296 sq. ft.
- Lot area:1.41 Acres
Schools
- High school:Houston County
- Middle school:Feagin Mill
- Elementary school:Perdue Primary/Elementary
Utilities
- Water:Public
- Sewer:Septic Tank
Finances and disclosures
- Price:$355,000
- Price per sq. ft.:$154.62
- Tax amount:$2,562 (24)
New listings near 100 Scarlett Drive
- New
 $220,000Active4 beds 3 baths3,510 sq. ft.
$220,000Active4 beds 3 baths3,510 sq. ft.603 S Davis Drive, Warner Robins, GA 31088
MLS# 10585710Listed by: Keller Williams Rlty Atl Part - New
 $474,500Active5 beds 5 baths2,785 sq. ft.
$474,500Active5 beds 5 baths2,785 sq. ft.117 Perth Court, Warner Robins, GA 31088
MLS# 10585542Listed by: Landmark Realty - New
 $342,900Active4 beds 3 baths2,466 sq. ft.
$342,900Active4 beds 3 baths2,466 sq. ft.500 Wiltshire Court, Warner Robins, GA 31088
MLS# 10585462Listed by: Coldwell Banker Access Realty - New
 $249,900Active3 beds 2 baths1,856 sq. ft.
$249,900Active3 beds 2 baths1,856 sq. ft.215 Kimberly Road, Warner Robins, GA 31088
MLS# 10585168Listed by: Southern Classic Realtors - New
 $255,000Active3 beds 2 baths1,417 sq. ft.
$255,000Active3 beds 2 baths1,417 sq. ft.201 Melvina Drive, Warner Robins, GA 31088
MLS# 10585013Listed by: Coldwell Banker Access Realty - New
 $250,000Active3 beds 2 baths1,970 sq. ft.
$250,000Active3 beds 2 baths1,970 sq. ft.133 Avalon Drive, Warner Robins, GA 31093
MLS# 10584932Listed by: GA Peach Management - New
 $129,900Active3 beds 2 baths1,456 sq. ft.
$129,900Active3 beds 2 baths1,456 sq. ft.108 Jessica Drive, Warner Robins, GA 31093
MLS# 10584843Listed by: Maximum One Platinum Realtors - New
 $190,000Active4 beds 2 baths1,809 sq. ft.
$190,000Active4 beds 2 baths1,809 sq. ft.317 Emory Drive, Warner Robins, GA 31093
MLS# 10584845Listed by: JJ Waller Realty - New
 $375,000Active4 beds 4 baths2,544 sq. ft.
$375,000Active4 beds 4 baths2,544 sq. ft.207 Courthouse Lane, Warner Robins, GA 31088
MLS# 10584666Listed by: Maximum One Platinum Realtors - New
 $145,000Active4 beds 2 baths1,539 sq. ft.
$145,000Active4 beds 2 baths1,539 sq. ft.105 Virginia Drive, Warner Robins, GA 31093
MLS# 10583846Listed by: Virtual Properties Realty.com
