303 Norfolk Circle, Warner Robins, GA 31088
Local realty services provided by:ERA Sunrise Realty
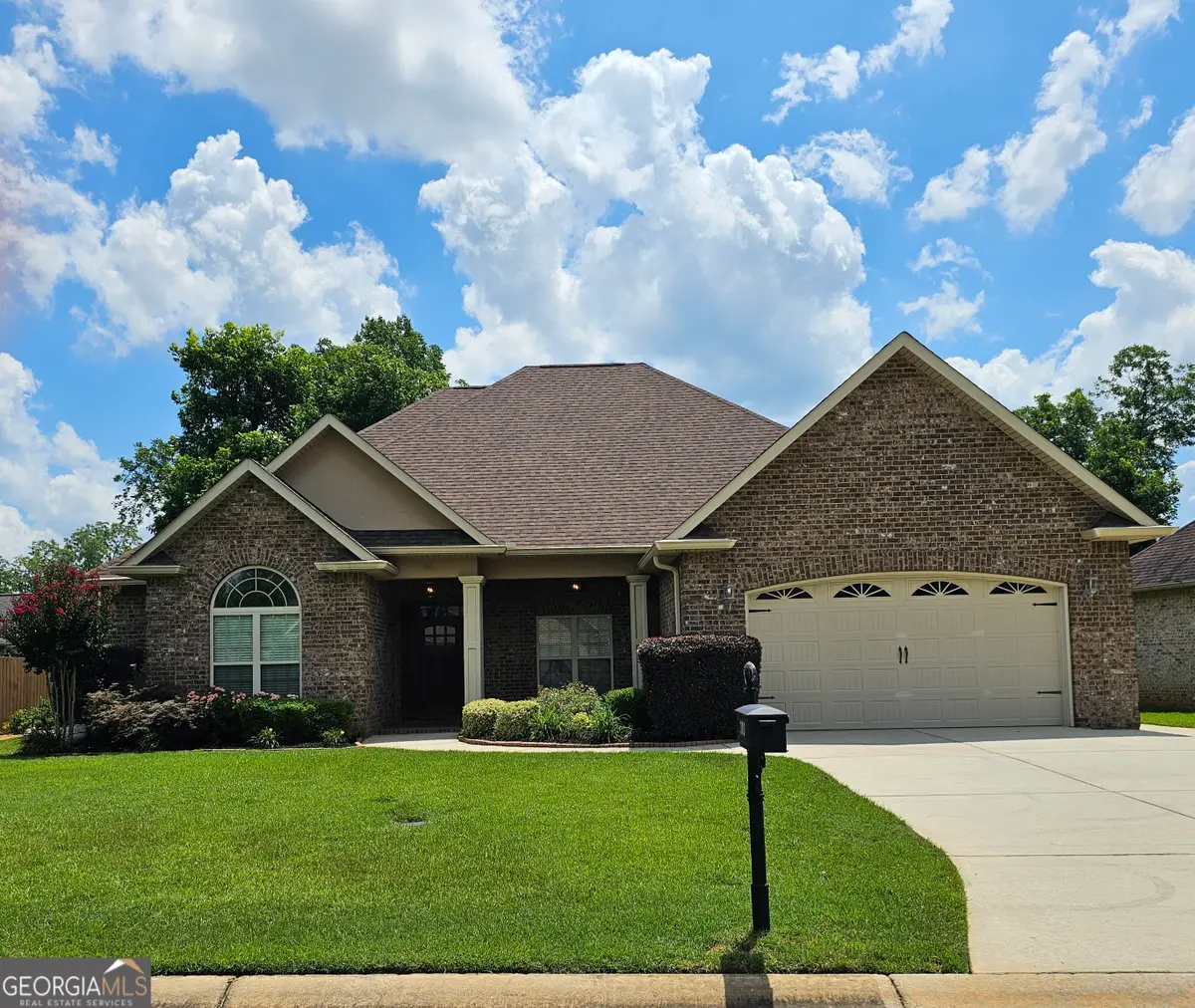
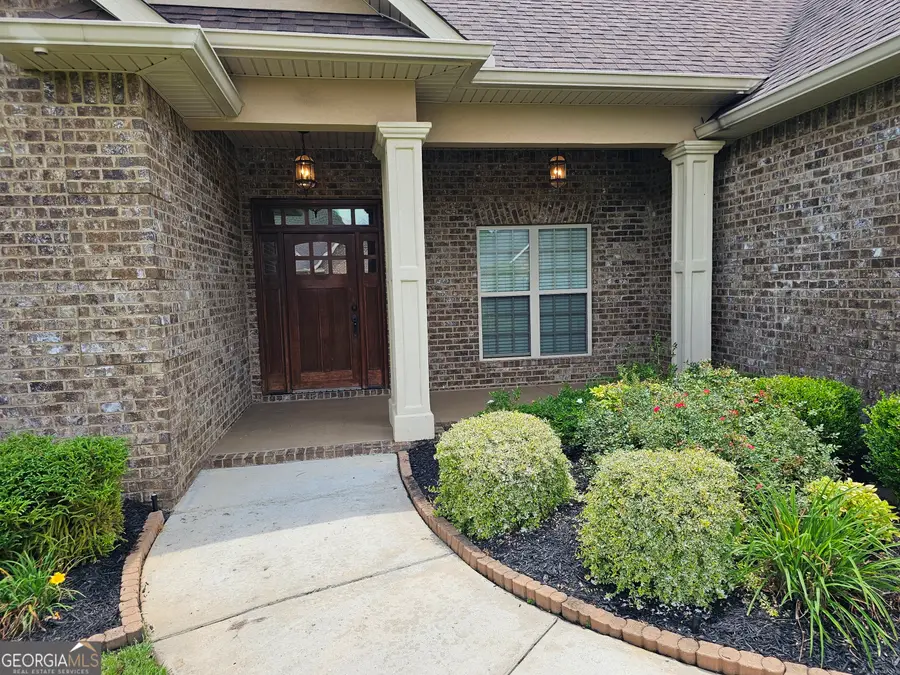
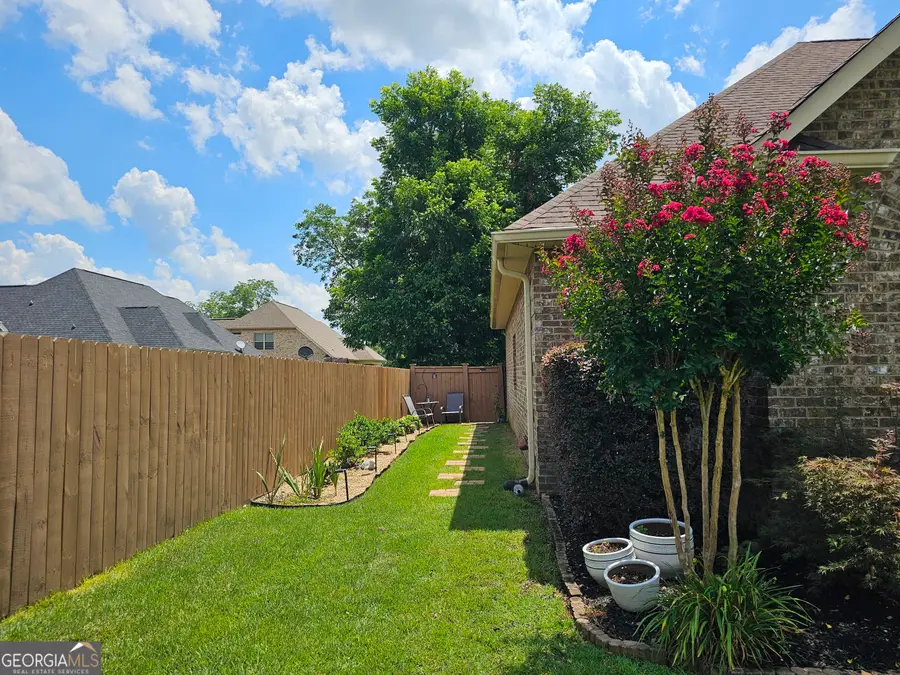
303 Norfolk Circle,Warner Robins, GA 31088
$358,000
- 4 Beds
- 3 Baths
- 2,028 sq. ft.
- Single family
- Active
Listed by:avis smith
Office:vision 20/20 home realty srvcs
MLS#:10552600
Source:METROMLS
Price summary
- Price:$358,000
- Price per sq. ft.:$176.53
- Monthly HOA dues:$12.5
About this home
This stunning home radiates timeless elegance and refined craftsmanship. Step through majestic hardwood doors and into a space where sophistication meets comfort. Surrounded by picturesque landscaping, this lovely all-brick, one-story 4 bed, 3 bath open floor plan home has much to offer. The grand foyer is bathed in natural light, accentuating the engineered hardwood floors, coffered ceilings, and ventless gas fireplace in the great room. The formal dining room showcases architectural design elements with a large picture window, detailed wainscotting, and drop-down pendant lighting. Floor-to-ceiling beams clearly define each living area while preserving the open and airy flow of the home. The chef's kitchen is a true centerpiece, featuring custom cabinets, granite countertops, a wrap-a-round breakfast bar with decorative corbels, tile backsplash, stainless steel appliances, and a pantry. The thoughtfully designed split floor plan offers privacy and functionality. The primary suite includes a luxurious spa-like box ceiling, tile shower, separate soaking tub, double sinks, with custom cabinetry, and a generous sized walk-in closet. Enjoy outdoor living on the covered patio, surrounded by a privacy fence, full-yard sprinkler system, and beautifully landscaped garden beds that bring color and life to the yard. This well-maintained property blends style, function, and curb appeal-ready to welcome you home.
Contact an agent
Home facts
- Year built:2015
- Listing Id #:10552600
- Updated:August 16, 2025 at 10:43 AM
Rooms and interior
- Bedrooms:4
- Total bathrooms:3
- Full bathrooms:3
- Living area:2,028 sq. ft.
Heating and cooling
- Cooling:Ceiling Fan(s), Central Air
- Heating:Central, Propane
Structure and exterior
- Roof:Composition
- Year built:2015
- Building area:2,028 sq. ft.
- Lot area:0.22 Acres
Schools
- High school:Houston County
- Middle school:Feagin Mill
- Elementary school:Lake Joy Primary/Elementary
Utilities
- Water:Public, Water Available
- Sewer:Public Sewer, Sewer Available
Finances and disclosures
- Price:$358,000
- Price per sq. ft.:$176.53
- Tax amount:$4,012 (24)
New listings near 303 Norfolk Circle
- New
 $220,000Active4 beds 3 baths3,510 sq. ft.
$220,000Active4 beds 3 baths3,510 sq. ft.603 S Davis Drive, Warner Robins, GA 31088
MLS# 10585710Listed by: Keller Williams Rlty Atl Part - New
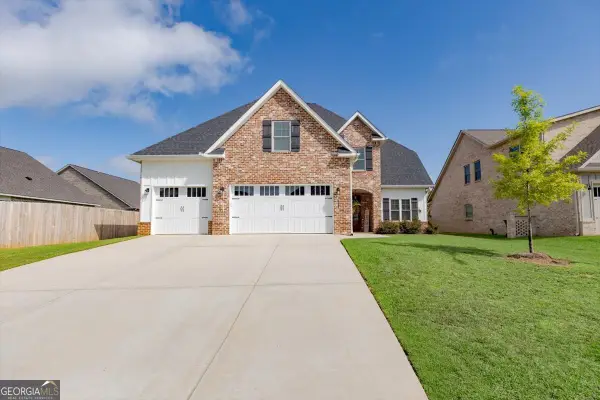 $474,500Active5 beds 5 baths2,785 sq. ft.
$474,500Active5 beds 5 baths2,785 sq. ft.117 Perth Court, Warner Robins, GA 31088
MLS# 10585542Listed by: Landmark Realty - New
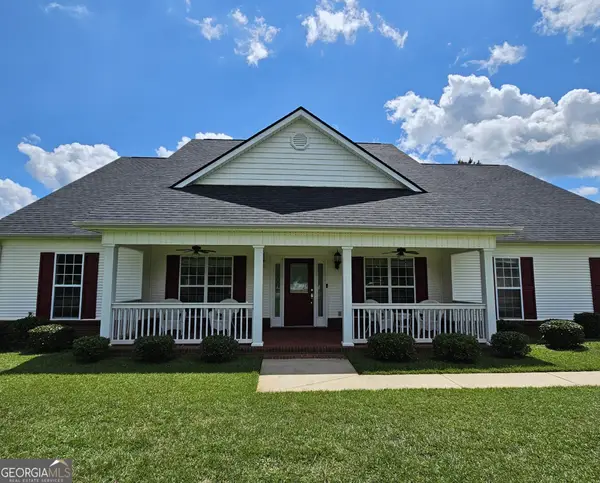 $342,900Active4 beds 3 baths2,466 sq. ft.
$342,900Active4 beds 3 baths2,466 sq. ft.500 Wiltshire Court, Warner Robins, GA 31088
MLS# 10585462Listed by: Coldwell Banker Access Realty - New
 $249,900Active3 beds 2 baths1,856 sq. ft.
$249,900Active3 beds 2 baths1,856 sq. ft.215 Kimberly Road, Warner Robins, GA 31088
MLS# 10585168Listed by: Southern Classic Realtors - New
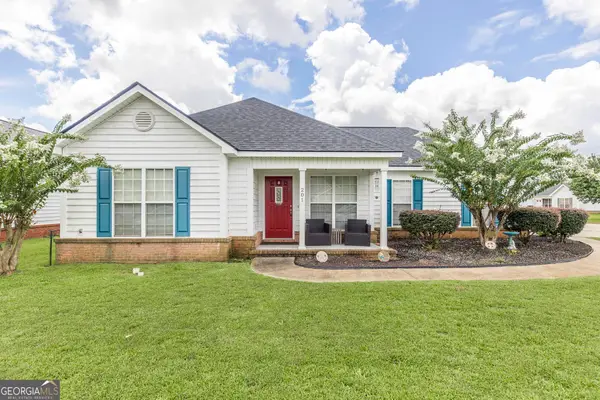 $255,000Active3 beds 2 baths1,417 sq. ft.
$255,000Active3 beds 2 baths1,417 sq. ft.201 Melvina Drive, Warner Robins, GA 31088
MLS# 10585013Listed by: Coldwell Banker Access Realty - New
 $250,000Active3 beds 2 baths1,970 sq. ft.
$250,000Active3 beds 2 baths1,970 sq. ft.133 Avalon Drive, Warner Robins, GA 31093
MLS# 10584932Listed by: GA Peach Management - New
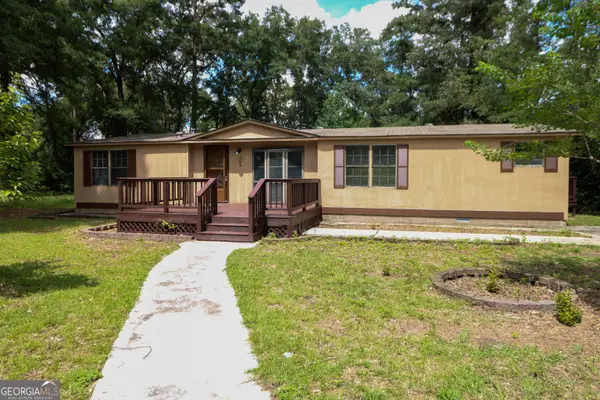 $129,900Active3 beds 2 baths1,456 sq. ft.
$129,900Active3 beds 2 baths1,456 sq. ft.108 Jessica Drive, Warner Robins, GA 31093
MLS# 10584843Listed by: Maximum One Platinum Realtors - New
 $190,000Active4 beds 2 baths1,809 sq. ft.
$190,000Active4 beds 2 baths1,809 sq. ft.317 Emory Drive, Warner Robins, GA 31093
MLS# 10584845Listed by: JJ Waller Realty - New
 $375,000Active4 beds 4 baths2,544 sq. ft.
$375,000Active4 beds 4 baths2,544 sq. ft.207 Courthouse Lane, Warner Robins, GA 31088
MLS# 10584666Listed by: Maximum One Platinum Realtors - New
 $145,000Active4 beds 2 baths1,539 sq. ft.
$145,000Active4 beds 2 baths1,539 sq. ft.105 Virginia Drive, Warner Robins, GA 31093
MLS# 10583846Listed by: Virtual Properties Realty.com
