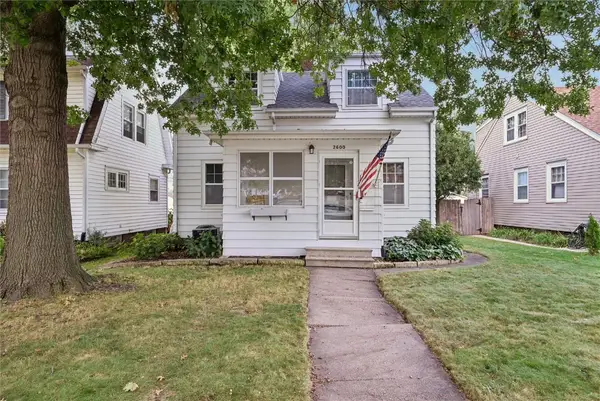1241 38th Street Se, Cedar Rapids, IA 52403
Local realty services provided by:Graf Real Estate ERA Powered
1241 38th Street Se,Cedar Rapids, IA 52403
$195,000
- 3 Beds
- 2 Baths
- 1,545 sq. ft.
- Single family
- Pending
Listed by:brook adkins
Office:realty87
MLS#:2507241
Source:IA_CRAAR
Price summary
- Price:$195,000
- Price per sq. ft.:$126.21
About this home
Move-In Ready Spacious 3-bedroom, 3-bath ranch offers a unique split-level design that makes it stand out from the rest. The vaulted living room provides an open and airy feel, while the upper-level features three comfortable bedrooms and a full bath. The large kitchen includes ample cabinet space, room for a kitchen table, and all appliances remain for the next owner’s convenience. The lower level was previously used as a home theater and offers an ideal layout for future entertaining, complete with a walkout to a screened-in porch and a private fenced backyard. Outdoors, you’ll love the shade of mature trees, a 17.5 x 8 dual-entry storage shed, and an oversized garage that provides plenty of room for vehicles, tools, and hobbies. Will accommodate 2 compact cars. Newer mechanicals, siding, roof, and NO Orangeburg. With its thoughtful updates, versatile spaces, and inviting outdoor living, this home is ready to move-in and waiting to welcome its next owners.
Contact an agent
Home facts
- Year built:1958
- Listing ID #:2507241
- Added:30 day(s) ago
- Updated:September 11, 2025 at 07:07 AM
Rooms and interior
- Bedrooms:3
- Total bathrooms:2
- Full bathrooms:2
- Living area:1,545 sq. ft.
Heating and cooling
- Heating:Gas
Structure and exterior
- Year built:1958
- Building area:1,545 sq. ft.
- Lot area:0.16 Acres
Schools
- High school:Washington
- Middle school:McKinley
- Elementary school:Erskine
Utilities
- Water:Public
Finances and disclosures
- Price:$195,000
- Price per sq. ft.:$126.21
- Tax amount:$2,909
New listings near 1241 38th Street Se
- Open Sun, 12 to 1:30pmNew
 $237,000Active3 beds 2 baths1,986 sq. ft.
$237,000Active3 beds 2 baths1,986 sq. ft.5817 Eastview Avenue Sw, Cedar Rapids, IA 52403
MLS# 2508132Listed by: PINNACLE REALTY LLC - New
 $257,000Active3 beds 2 baths1,376 sq. ft.
$257,000Active3 beds 2 baths1,376 sq. ft.1321 Winchell Drive Ne, Cedar Rapids, IA 52402
MLS# 2508138Listed by: IOWA REALTY - New
 $135,000Active2 beds 1 baths1,021 sq. ft.
$135,000Active2 beds 1 baths1,021 sq. ft.2124 1st Avenue Ne, Cedar Rapids, IA 52402
MLS# 2508041Listed by: REALTY87 - New
 $485,000Active3 beds 3 baths1,660 sq. ft.
$485,000Active3 beds 3 baths1,660 sq. ft.3115 Peregrine Court Se, Cedar Rapids, IA 52403
MLS# 2508115Listed by: EPIQUE REALTY - New
 $132,900Active3 beds 2 baths1,340 sq. ft.
$132,900Active3 beds 2 baths1,340 sq. ft.51 29th Avenue Drive Sw #16, Cedar Rapids, IA 52404
MLS# 2508027Listed by: PINNACLE REALTY LLC - Open Sun, 12 to 1:30pmNew
 $185,000Active3 beds 1 baths1,330 sq. ft.
$185,000Active3 beds 1 baths1,330 sq. ft.1047 27th Street Ne, Cedar Rapids, IA 52402
MLS# 2508113Listed by: REALTY87 - New
 $208,820Active-- beds -- baths
$208,820Active-- beds -- bathsLot 49 Kestrel Heights, Cedar Rapids, IA 52403
MLS# 2508095Listed by: RE/MAX CONCEPTS - New
 $74,420Active-- beds -- baths
$74,420Active-- beds -- bathsLot 52 Kestrel Heights, Cedar Rapids, IA 52403
MLS# 2508096Listed by: RE/MAX CONCEPTS - New
 $172,500Active3 beds 1 baths976 sq. ft.
$172,500Active3 beds 1 baths976 sq. ft.2417 Illinois Street Sw, Cedar Rapids, IA 52404
MLS# 2508099Listed by: REALTY87 - New
 $179,900Active2 beds 2 baths1,457 sq. ft.
$179,900Active2 beds 2 baths1,457 sq. ft.2600 C Avenue Ne, Cedar Rapids, IA 52402
MLS# 2508100Listed by: IOWA REALTY
