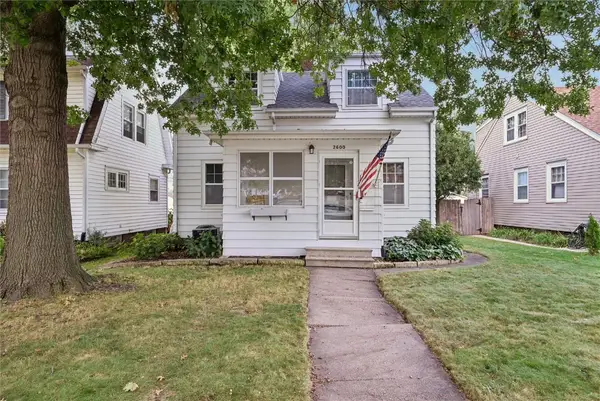130 Thompson Drive Se #320, Cedar Rapids, IA 52403
Local realty services provided by:Graf Real Estate ERA Powered
Listed by:brad oppedahl
Office:skogman realty
MLS#:2506967
Source:IA_CRAAR
Price summary
- Price:$104,900
- Price per sq. ft.:$107.04
- Monthly HOA dues:$320
About this home
Comfort, Convenience, and Lifestyle Await
This 55+ condo is nestled in a friendly, quiet, and meticulously maintained secure community. The location is truly exceptional—just minutes from major hospitals, shopping centers, restaurants and local attractions like the beautiful Brucemore mansion. Enjoy mornings relaxing with a cup of coffee on your private balcony. The light and airy floor plan includes new kitchen and bathroom flooring, updated lighting, fresh paint throughout, and recently cleaned carpets. The in-unit stacked washer and dryer combo provides added laundry convenience. Residents benefit from convenient elevator access to every floor. Secure underground parking and storage offer peace of mind, keeping you and your belongings protected from the elements. Community amenities include beautifully maintained grounds, an established neighborhood atmosphere, and optional social events. The HOA covers lawn care, snow removal, maintenance of all hallways, lobbies, elevators, and the heated underground garage, as well as water, trash, and IMON wi-fi and internet. Recent exterior updates—including a new roof, shutters, and gutters—enhance the property’s timeless curb appeal. Don’t miss your chance to experience this unique blend of peaceful living in a safe and welcoming community. Schedule your tour today! Bedroom wallpaper is removable and can be taken down at buyers request. Seller no longer lives at the residence and is motivated to sell.
Contact an agent
Home facts
- Year built:1972
- Listing ID #:2506967
- Added:43 day(s) ago
- Updated:September 11, 2025 at 03:18 PM
Rooms and interior
- Bedrooms:1
- Total bathrooms:1
- Full bathrooms:1
- Living area:980 sq. ft.
Heating and cooling
- Heating:Gas
Structure and exterior
- Year built:1972
- Building area:980 sq. ft.
Schools
- High school:Kennedy
- Middle school:Franklin
- Elementary school:Trailside
Utilities
- Water:Public
Finances and disclosures
- Price:$104,900
- Price per sq. ft.:$107.04
- Tax amount:$1,822
New listings near 130 Thompson Drive Se #320
- Open Sun, 12 to 1:30pmNew
 $237,000Active3 beds 2 baths1,986 sq. ft.
$237,000Active3 beds 2 baths1,986 sq. ft.5817 Eastview Avenue Sw, Cedar Rapids, IA 52403
MLS# 2508132Listed by: PINNACLE REALTY LLC - New
 $257,000Active3 beds 2 baths1,376 sq. ft.
$257,000Active3 beds 2 baths1,376 sq. ft.1321 Winchell Drive Ne, Cedar Rapids, IA 52402
MLS# 2508138Listed by: IOWA REALTY - New
 $135,000Active2 beds 1 baths1,021 sq. ft.
$135,000Active2 beds 1 baths1,021 sq. ft.2124 1st Avenue Ne, Cedar Rapids, IA 52402
MLS# 2508041Listed by: REALTY87 - New
 $485,000Active3 beds 3 baths1,660 sq. ft.
$485,000Active3 beds 3 baths1,660 sq. ft.3115 Peregrine Court Se, Cedar Rapids, IA 52403
MLS# 2508115Listed by: EPIQUE REALTY - New
 $132,900Active3 beds 2 baths1,340 sq. ft.
$132,900Active3 beds 2 baths1,340 sq. ft.51 29th Avenue Drive Sw #16, Cedar Rapids, IA 52404
MLS# 2508027Listed by: PINNACLE REALTY LLC - Open Sun, 12 to 1:30pmNew
 $185,000Active3 beds 1 baths1,330 sq. ft.
$185,000Active3 beds 1 baths1,330 sq. ft.1047 27th Street Ne, Cedar Rapids, IA 52402
MLS# 2508113Listed by: REALTY87 - New
 $208,820Active-- beds -- baths
$208,820Active-- beds -- bathsLot 49 Kestrel Heights, Cedar Rapids, IA 52403
MLS# 2508095Listed by: RE/MAX CONCEPTS - New
 $74,420Active-- beds -- baths
$74,420Active-- beds -- bathsLot 52 Kestrel Heights, Cedar Rapids, IA 52403
MLS# 2508096Listed by: RE/MAX CONCEPTS - New
 $172,500Active3 beds 1 baths976 sq. ft.
$172,500Active3 beds 1 baths976 sq. ft.2417 Illinois Street Sw, Cedar Rapids, IA 52404
MLS# 2508099Listed by: REALTY87 - New
 $179,900Active2 beds 2 baths1,457 sq. ft.
$179,900Active2 beds 2 baths1,457 sq. ft.2600 C Avenue Ne, Cedar Rapids, IA 52402
MLS# 2508100Listed by: IOWA REALTY
