1301 Scarlet Sage Drive Sw, Cedar Rapids, IA 52404
Local realty services provided by:Graf Real Estate ERA Powered
Listed by: amy bishop
Office: re/max concepts
MLS#:2504679
Source:IA_CRAAR
Price summary
- Price:$320,000
- Price per sq. ft.:$147.67
About this home
Ideally located near the new Google Data Center, this 4-bedroom 3 full bath home is in the award winning College Community school district. Soaring 2 story vault and transom windows boosts its open airy-feeling. The mother in law suite would be ideal if you are also looking for a roommate to help make your mortgage payments or the perfect teen suite. Striking hand scraped wood floors are sure to impress and add warmth and shine. The kitchen is open to the main level offering a smart prep triangle and perfect for family nights or entertaining, island bar has room to seat 5. Spacious primary bedroom with its own private full on-suite and walk in closet. Main level laundry drop zone for those with busy lifestyles. Tucked away in a quiet neighborhood close to the Cedar Valley Bike Trail where you can bike to the Bakery in Ely or the beach in Solon or into Cedar Rapids for a splash pad. A fast drive to the College Community School Campus. The lower level features a walk out to a fenced yard. Beautiful newer gas fireplace, great rec room, and a teen-suite/guest room ideal for visitors or those who need their own space. Hurry this popular floor plan does not come up often. Paint, stain, parts of house and landscaping to stay. Seller to have 24 hours to respond to offers and counter offers. But will try to respond as fast as possible.Accepted offer - working through contingencies. No further showings at this time.
Contact an agent
Home facts
- Year built:2011
- Listing ID #:2504679
- Added:139 day(s) ago
- Updated:November 10, 2025 at 05:32 PM
Rooms and interior
- Bedrooms:4
- Total bathrooms:3
- Full bathrooms:3
- Living area:2,167 sq. ft.
Heating and cooling
- Heating:Gas
Structure and exterior
- Year built:2011
- Building area:2,167 sq. ft.
- Lot area:0.18 Acres
Schools
- High school:College Comm
- Middle school:College Comm
- Elementary school:College Comm
Utilities
- Water:Public
Finances and disclosures
- Price:$320,000
- Price per sq. ft.:$147.67
- Tax amount:$6,124
New listings near 1301 Scarlet Sage Drive Sw
- New
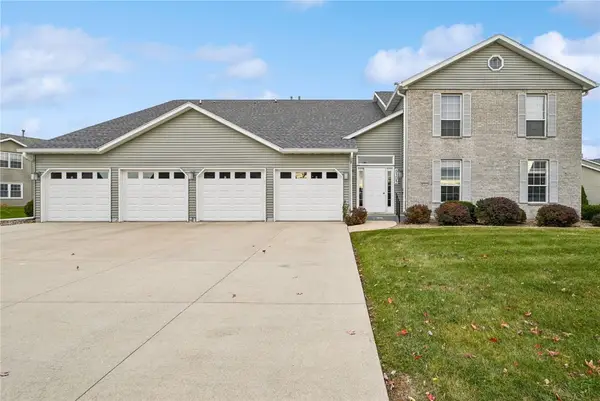 $147,000Active2 beds 2 baths1,089 sq. ft.
$147,000Active2 beds 2 baths1,089 sq. ft.6305 Greenbriar Lane Sw #B, Cedar Rapids, IA 52404
MLS# 2509235Listed by: REALTY87 - New
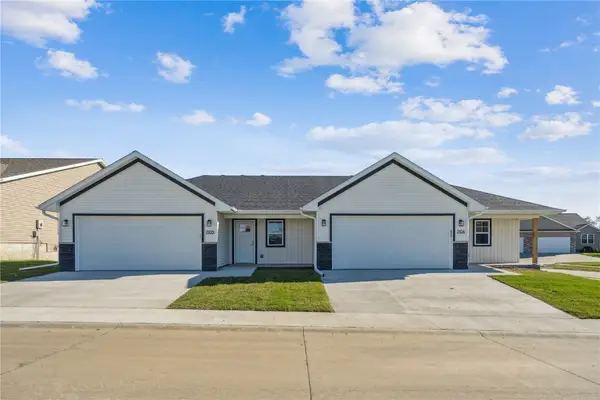 $325,000Active3 beds 3 baths2,010 sq. ft.
$325,000Active3 beds 3 baths2,010 sq. ft.7104 Waterview Drive Sw, Cedar Rapids, IA 52404
MLS# 2509226Listed by: TWENTY40 REAL ESTATE + DEVELOPMENT - New
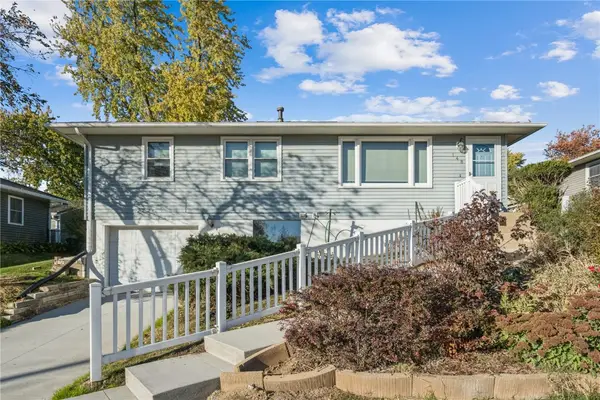 $159,900Active2 beds 2 baths1,340 sq. ft.
$159,900Active2 beds 2 baths1,340 sq. ft.148 33rd Avenue Sw, Cedar Rapids, IA 52404
MLS# 2509228Listed by: REALTY87 - New
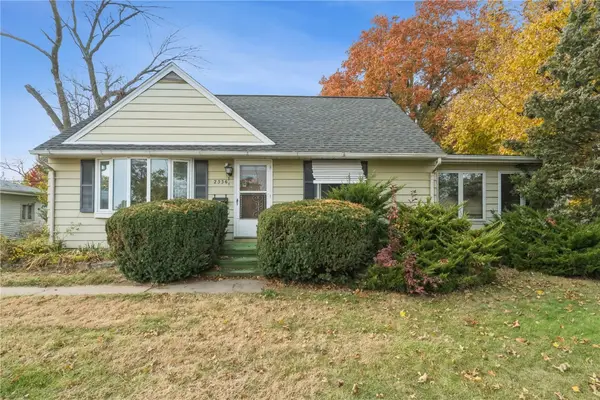 $189,900Active3 beds 2 baths1,794 sq. ft.
$189,900Active3 beds 2 baths1,794 sq. ft.2536 L Street Sw, Cedar Rapids, IA 52404
MLS# 2509221Listed by: RUHL & RUHL REALTORS - New
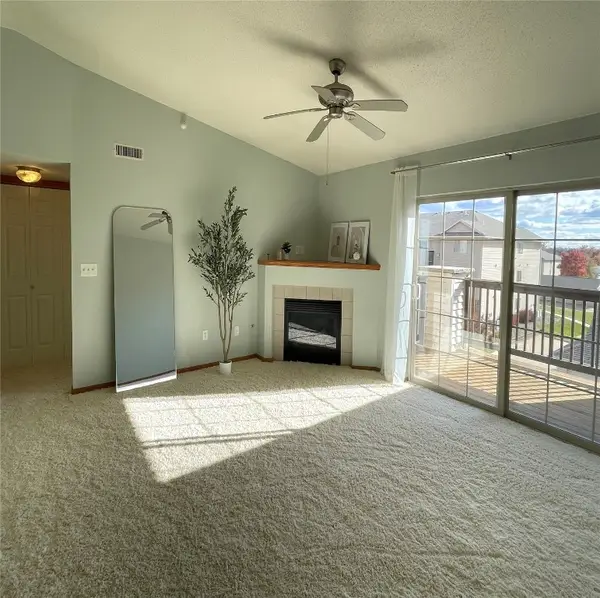 $120,000Active2 beds 1 baths922 sq. ft.
$120,000Active2 beds 1 baths922 sq. ft.3150 Wilson Avenue Sw #10, Cedar Rapids, IA 52404
MLS# 2509222Listed by: THE METROPOLITAN GROUP - New
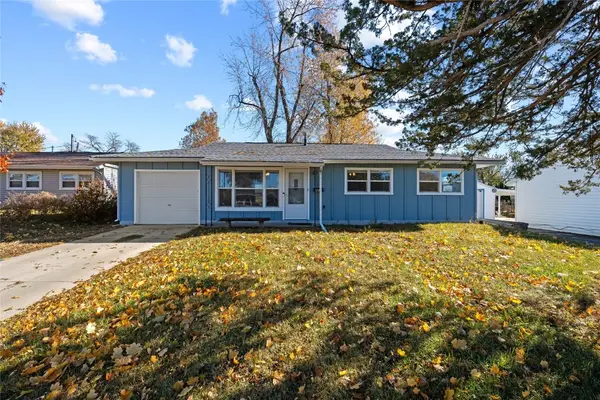 $177,000Active3 beds 2 baths1,008 sq. ft.
$177,000Active3 beds 2 baths1,008 sq. ft.4819 Ford Avenue Nw, Cedar Rapids, IA 52405
MLS# 2509225Listed by: KELLER WILLIAMS LEGACY GROUP - New
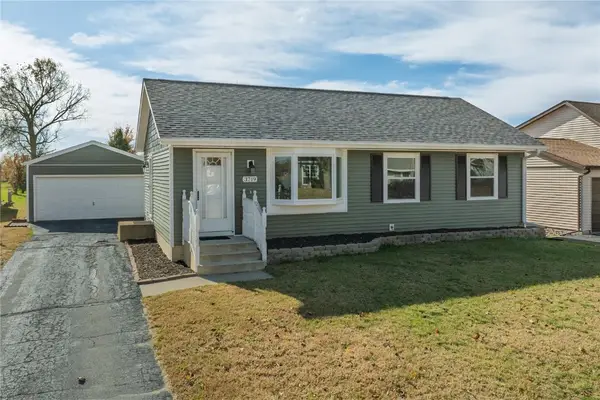 $235,000Active3 beds 2 baths1,412 sq. ft.
$235,000Active3 beds 2 baths1,412 sq. ft.3719 Blue Mound Ne, Cedar Rapids, IA 52402
MLS# 2509224Listed by: PINNACLE REALTY LLC - New
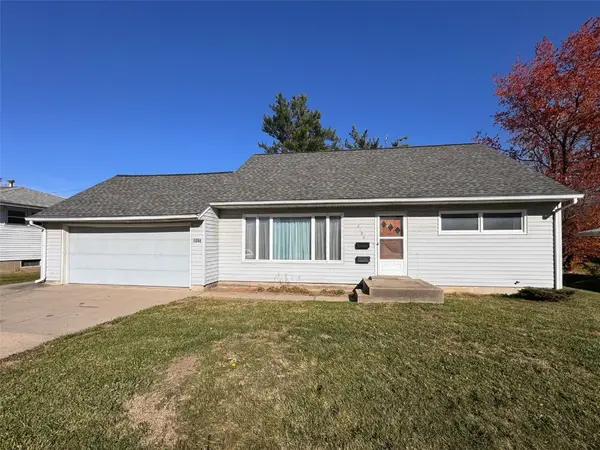 $199,500Active3 beds 3 baths1,680 sq. ft.
$199,500Active3 beds 3 baths1,680 sq. ft.2106 42nd Street Ne, Cedar Rapids, IA 52402
MLS# 2509176Listed by: KELLER WILLIAMS LEGACY GROUP - New
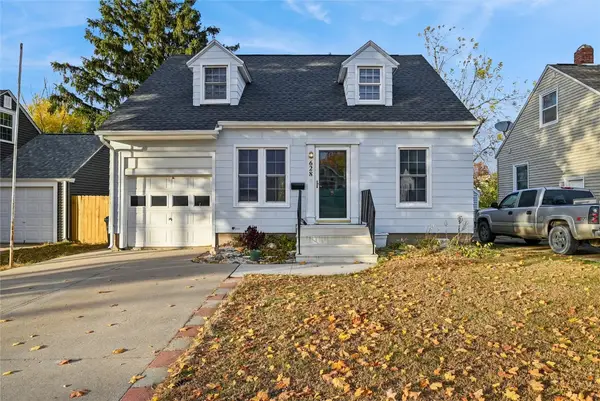 $175,000Active3 beds 1 baths1,296 sq. ft.
$175,000Active3 beds 1 baths1,296 sq. ft.628 33rd Street Ne, Cedar Rapids, IA 52402
MLS# 2509220Listed by: IOWA REALTY - New
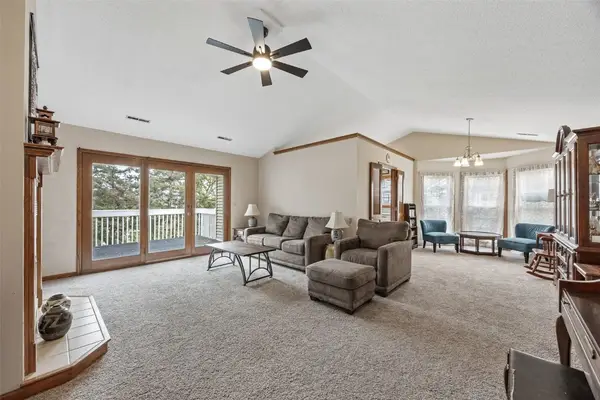 $155,000Active2 beds 2 baths1,340 sq. ft.
$155,000Active2 beds 2 baths1,340 sq. ft.4545 Westchester Dr. Drive Ne #D, Cedar Rapids, IA 52402
MLS# 2509219Listed by: PINNACLE REALTY LLC
