1325 Hertz Drive Se, Cedar Rapids, IA 52403
Local realty services provided by:Graf Real Estate ERA Powered
Listed by: diane martin
Office: skogman realty
MLS#:2507492
Source:IA_CRAAR
Price summary
- Price:$183,000
- Price per sq. ft.:$175.62
About this home
Nestled in a quiet, mature, tree-lined neighborhood, this charming 3-bedroom, 1.5-bath home offers a comfortable lifestyle with a peaceful setting. Inside, you’ll find beautiful wood floors in the bedrooms and luxury vinyl plank flooring throughout the living room, dining area, and kitchen. The remodeled full bath features modern tile and a stylish vanity, while large windows fill the main level with natural light. Step outside to your private backyard, surrounded by mature trees — perfect for relaxing or entertaining. Recent upgrades include: New roof and gutters (2024), New A/C unit (2024). The lower level includes a spacious unfinished rec room with an electric fireplace, a half bath, and plenty of storage space. Located just minutes from downtown Cedar Rapids, parks, trails, restaurants, and shopping. Bonus: This property qualifies for grant programs — a great opportunity for eligible buyers.
Contact an agent
Home facts
- Year built:1959
- Listing ID #:2507492
- Added:90 day(s) ago
- Updated:November 10, 2025 at 05:32 PM
Rooms and interior
- Bedrooms:3
- Total bathrooms:2
- Full bathrooms:1
- Half bathrooms:1
- Living area:1,042 sq. ft.
Heating and cooling
- Heating:Gas
Structure and exterior
- Year built:1959
- Building area:1,042 sq. ft.
- Lot area:0.19 Acres
Schools
- High school:Washington
- Middle school:McKinley
- Elementary school:Grant Wood
Utilities
- Water:Public
Finances and disclosures
- Price:$183,000
- Price per sq. ft.:$175.62
- Tax amount:$2,920
New listings near 1325 Hertz Drive Se
- New
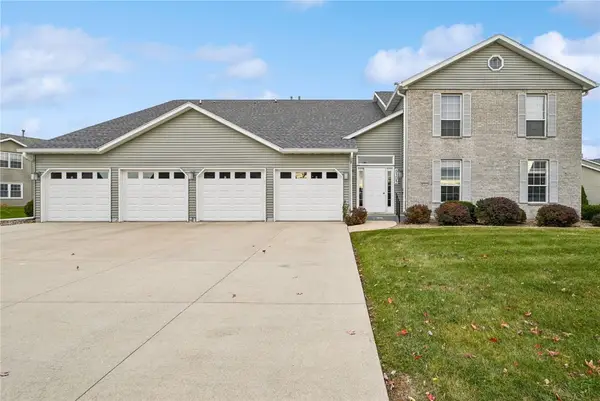 $147,000Active2 beds 2 baths1,089 sq. ft.
$147,000Active2 beds 2 baths1,089 sq. ft.6305 Greenbriar Lane Sw #B, Cedar Rapids, IA 52404
MLS# 2509235Listed by: REALTY87 - New
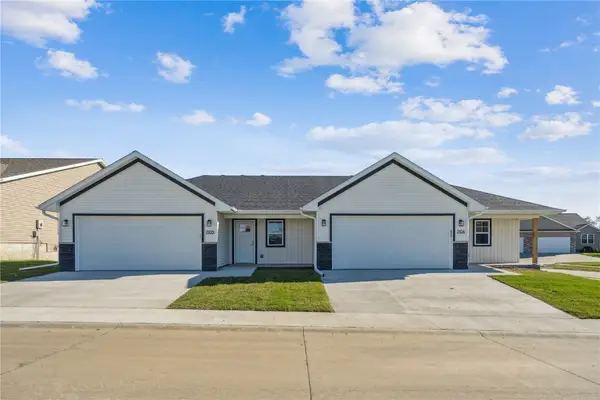 $325,000Active3 beds 3 baths2,010 sq. ft.
$325,000Active3 beds 3 baths2,010 sq. ft.7104 Waterview Drive Sw, Cedar Rapids, IA 52404
MLS# 2509226Listed by: TWENTY40 REAL ESTATE + DEVELOPMENT - New
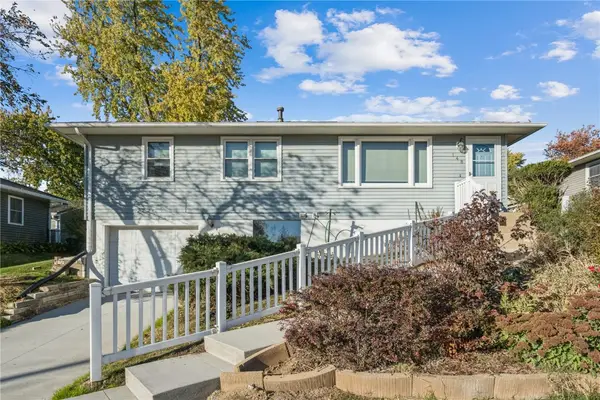 $159,900Active2 beds 2 baths1,340 sq. ft.
$159,900Active2 beds 2 baths1,340 sq. ft.148 33rd Avenue Sw, Cedar Rapids, IA 52404
MLS# 2509228Listed by: REALTY87 - New
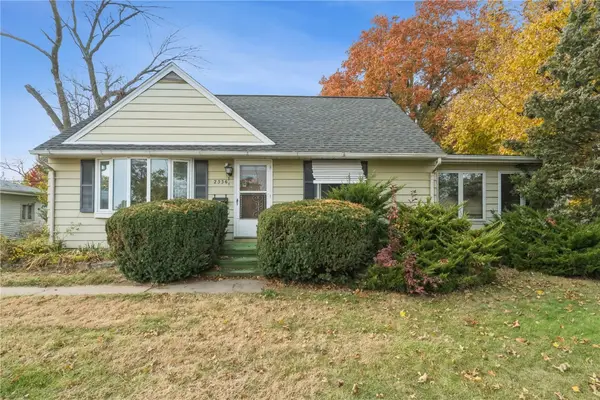 $189,900Active3 beds 2 baths1,794 sq. ft.
$189,900Active3 beds 2 baths1,794 sq. ft.2536 L Street Sw, Cedar Rapids, IA 52404
MLS# 2509221Listed by: RUHL & RUHL REALTORS - New
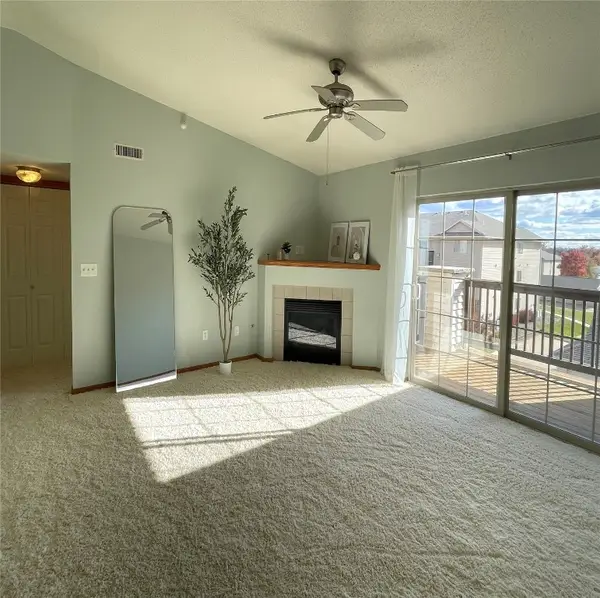 $120,000Active2 beds 1 baths922 sq. ft.
$120,000Active2 beds 1 baths922 sq. ft.3150 Wilson Avenue Sw #10, Cedar Rapids, IA 52404
MLS# 2509222Listed by: THE METROPOLITAN GROUP - New
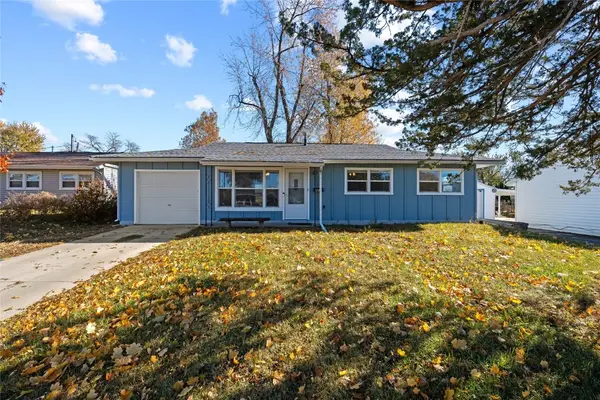 $177,000Active3 beds 2 baths1,008 sq. ft.
$177,000Active3 beds 2 baths1,008 sq. ft.4819 Ford Avenue Nw, Cedar Rapids, IA 52405
MLS# 2509225Listed by: KELLER WILLIAMS LEGACY GROUP - New
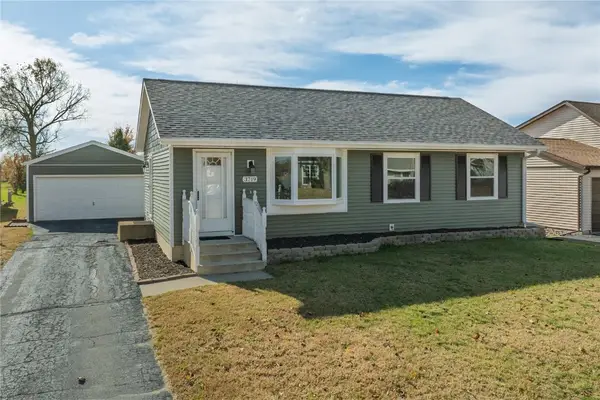 $235,000Active3 beds 2 baths1,412 sq. ft.
$235,000Active3 beds 2 baths1,412 sq. ft.3719 Blue Mound Ne, Cedar Rapids, IA 52402
MLS# 2509224Listed by: PINNACLE REALTY LLC - New
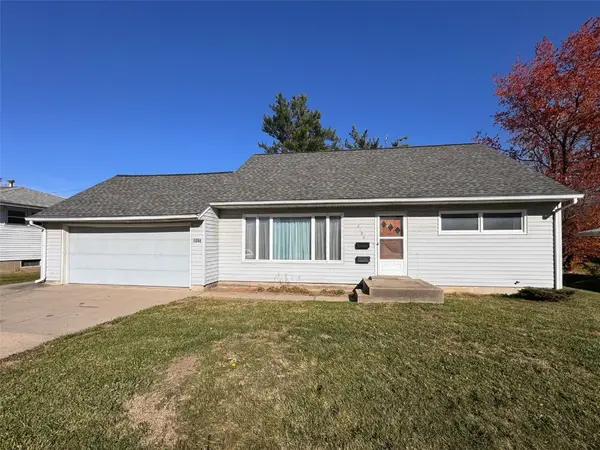 $199,500Active3 beds 3 baths1,680 sq. ft.
$199,500Active3 beds 3 baths1,680 sq. ft.2106 42nd Street Ne, Cedar Rapids, IA 52402
MLS# 2509176Listed by: KELLER WILLIAMS LEGACY GROUP - New
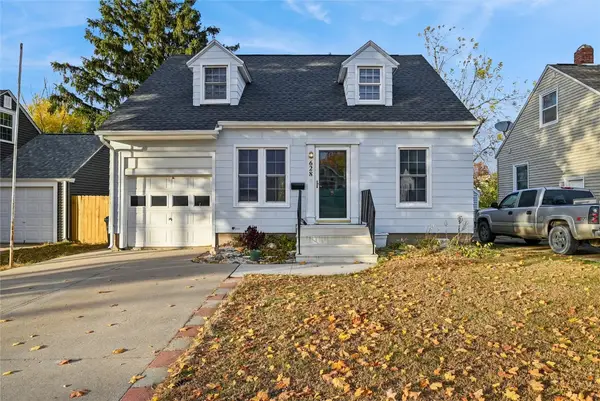 $175,000Active3 beds 1 baths1,296 sq. ft.
$175,000Active3 beds 1 baths1,296 sq. ft.628 33rd Street Ne, Cedar Rapids, IA 52402
MLS# 2509220Listed by: IOWA REALTY - New
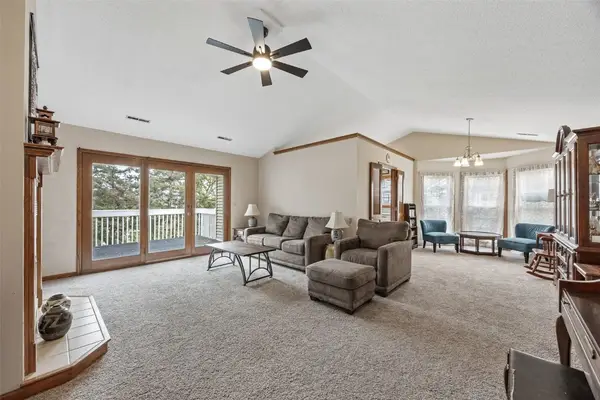 $155,000Active2 beds 2 baths1,340 sq. ft.
$155,000Active2 beds 2 baths1,340 sq. ft.4545 Westchester Dr. Drive Ne #D, Cedar Rapids, IA 52402
MLS# 2509219Listed by: PINNACLE REALTY LLC
