1427 Pawnee Drive Nw, Cedar Rapids, IA 52405
Local realty services provided by:Graf Real Estate ERA Powered
Listed by: debra callahan
Office: re/max concepts
MLS#:2505957
Source:IA_CRAAR
Price summary
- Price:$225,000
- Price per sq. ft.:$118.67
About this home
Step inside to neutral paint, tile entryway and a convenient double drop zone. Hardwood floors flow throughout the main level, including in the living room with large windows for plenty of natural light. Updated lighting fixtures in the dining area and above the main entry. Spacious kitchen with easy-care countertops, oak cabinets offering ample storage, and back door access to the yard. Down the hall, find two bedrooms on the main level, including a generously sized Primary Bedroom with three closet options, including a walk-in with double rods. Nicely updated full bath on main level with vinyl hex flooring, new vanity, lighting, toilet & tub! You’ll love the walk-out lower level, too, with LVP flooring, recessed lighting, a third bedroom, another updated bathroom, two recreation spaces, and a laundry zone. Outside, there’s room for all your vehicles in the heated and cooled 30’ x 32’ 3-car garage with bonus overhead door. Newer windows, newer roof, newer garage door, and cast iron sewer line to the street for peace of mind, too. Mature landscaping and a shaded side yard – this one is calling your name! October is National Breast Cancer Awareness Month. Listing agent will donate $200 to breast cancer research if this home goes pending in October.
Contact an agent
Home facts
- Year built:1962
- Listing ID #:2505957
- Added:126 day(s) ago
- Updated:November 11, 2025 at 08:32 AM
Rooms and interior
- Bedrooms:3
- Total bathrooms:2
- Full bathrooms:2
- Living area:1,896 sq. ft.
Heating and cooling
- Heating:Gas
Structure and exterior
- Year built:1962
- Building area:1,896 sq. ft.
- Lot area:0.17 Acres
Schools
- High school:Jefferson
- Middle school:Roosevelt
- Elementary school:Harrison
Utilities
- Water:Public
Finances and disclosures
- Price:$225,000
- Price per sq. ft.:$118.67
- Tax amount:$3,176
New listings near 1427 Pawnee Drive Nw
- New
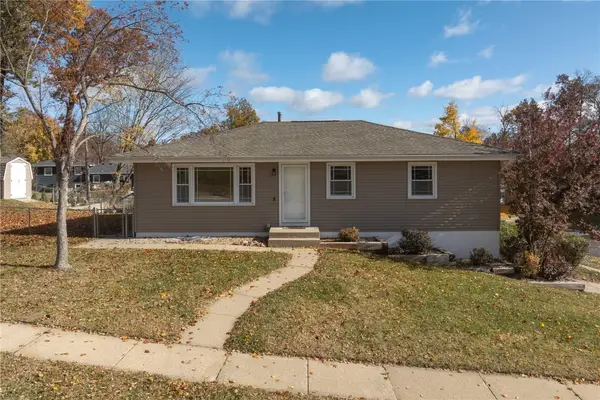 $189,900Active3 beds 2 baths1,736 sq. ft.
$189,900Active3 beds 2 baths1,736 sq. ft.3600 Bel Air Se, Cedar Rapids, IA 52403
MLS# 2509274Listed by: PINNACLE REALTY LLC 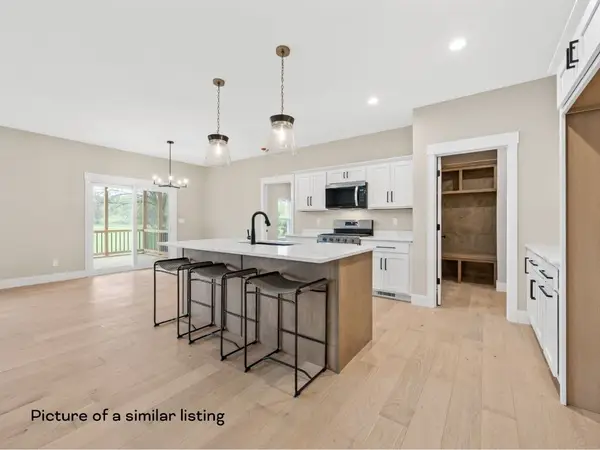 $447,500Pending3 beds 3 baths2,679 sq. ft.
$447,500Pending3 beds 3 baths2,679 sq. ft.3406 Sokol, Cedar Rapids, IA 52404
MLS# 2509248Listed by: URBAN ACRES REAL ESTATE CORRIDOR- New
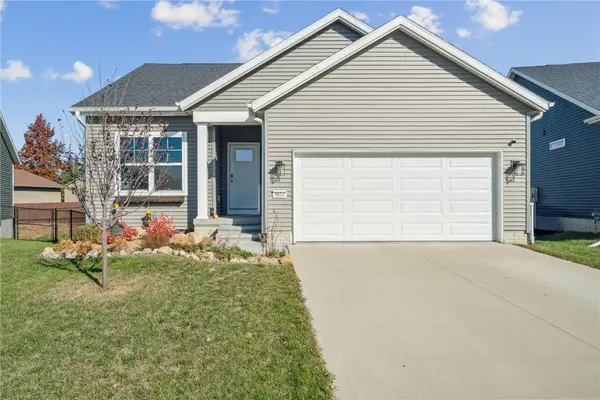 $368,000Active3 beds 3 baths1,947 sq. ft.
$368,000Active3 beds 3 baths1,947 sq. ft.9014 Grand Oaks Drive Ne, Cedar Rapids, IA 52402
MLS# 2509238Listed by: PINNACLE REALTY LLC - New
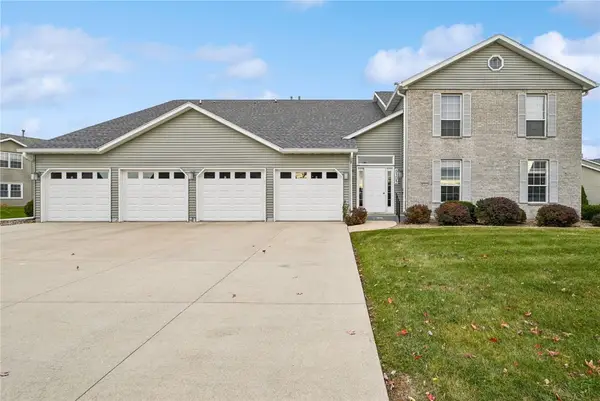 $147,000Active2 beds 2 baths1,089 sq. ft.
$147,000Active2 beds 2 baths1,089 sq. ft.6305 Greenbriar Lane Sw #B, Cedar Rapids, IA 52404
MLS# 2509235Listed by: REALTY87 - New
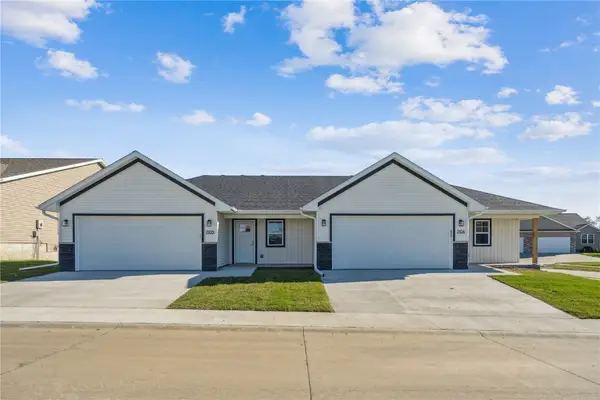 $325,000Active3 beds 3 baths2,010 sq. ft.
$325,000Active3 beds 3 baths2,010 sq. ft.7104 Waterview Drive Sw, Cedar Rapids, IA 52404
MLS# 2509226Listed by: TWENTY40 REAL ESTATE + DEVELOPMENT - New
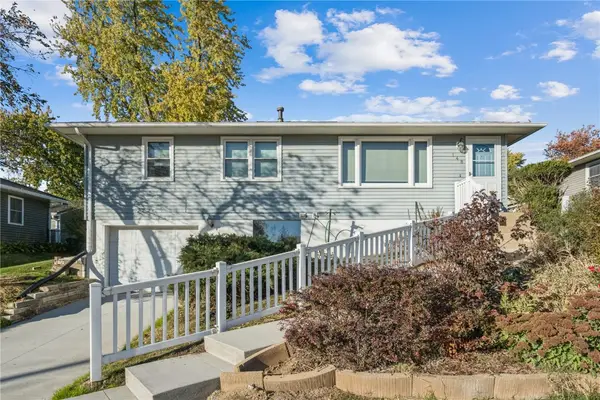 $159,900Active2 beds 2 baths1,340 sq. ft.
$159,900Active2 beds 2 baths1,340 sq. ft.148 33rd Avenue Sw, Cedar Rapids, IA 52404
MLS# 2509228Listed by: REALTY87 - New
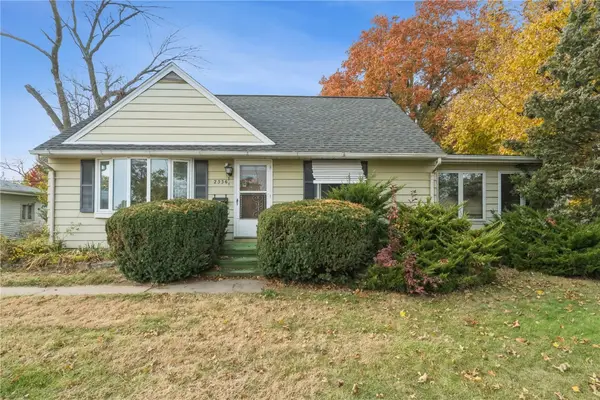 $189,900Active3 beds 2 baths1,794 sq. ft.
$189,900Active3 beds 2 baths1,794 sq. ft.2536 L Street Sw, Cedar Rapids, IA 52404
MLS# 2509221Listed by: RUHL & RUHL REALTORS - New
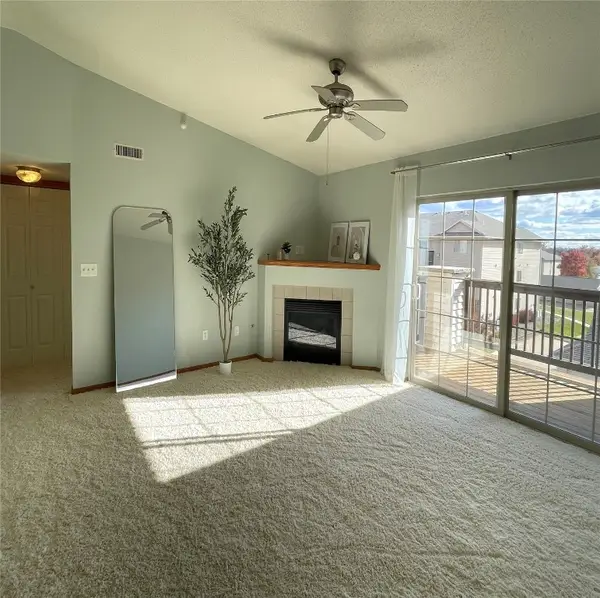 $120,000Active2 beds 1 baths922 sq. ft.
$120,000Active2 beds 1 baths922 sq. ft.3150 Wilson Avenue Sw #10, Cedar Rapids, IA 52404
MLS# 2509222Listed by: THE METROPOLITAN GROUP - Open Sun, 11am to 12:30pmNew
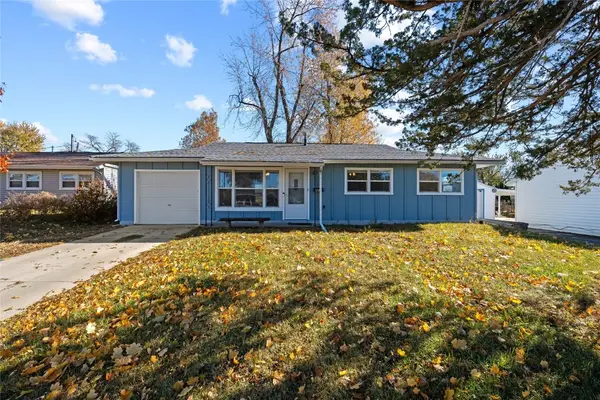 $177,000Active3 beds 2 baths1,008 sq. ft.
$177,000Active3 beds 2 baths1,008 sq. ft.4819 Ford Avenue Nw, Cedar Rapids, IA 52405
MLS# 2509225Listed by: KELLER WILLIAMS LEGACY GROUP - New
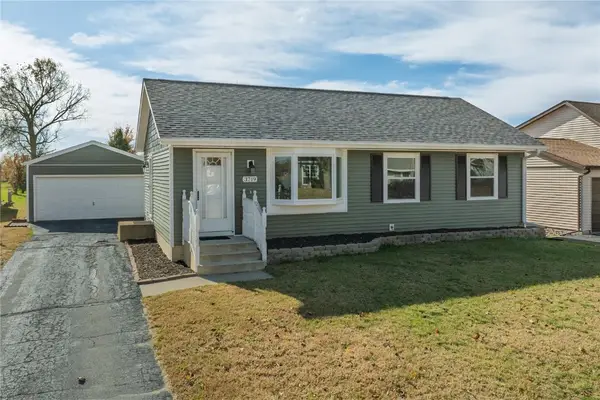 $235,000Active3 beds 2 baths1,412 sq. ft.
$235,000Active3 beds 2 baths1,412 sq. ft.3719 Blue Mound Ne, Cedar Rapids, IA 52402
MLS# 2509224Listed by: PINNACLE REALTY LLC
