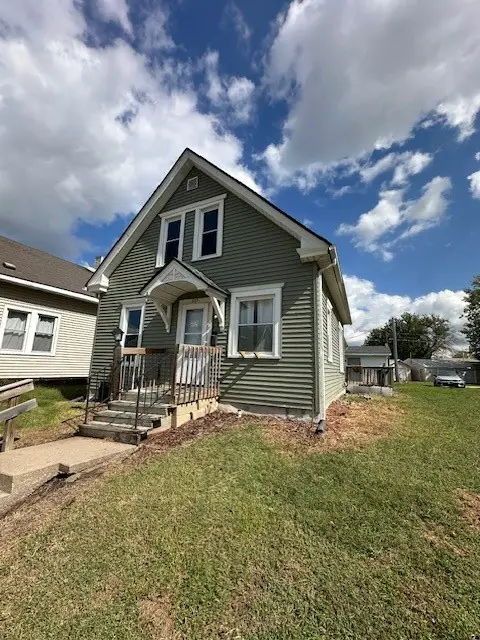150 Thompson Drive Se #202, Cedar Rapids, IA 52403
Local realty services provided by:Graf Real Estate ERA Powered
150 Thompson Drive Se #202,Cedar Rapids, IA 52403
$135,000
- 2 Beds
- 2 Baths
- 1,360 sq. ft.
- Condominium
- Active
Listed by:brook adkins
Office:realty87
MLS#:2507243
Source:IA_CRAAR
Price summary
- Price:$135,000
- Price per sq. ft.:$99.26
- Monthly HOA dues:$278
About this home
Welcome home to Regency East and discover comfort and convenience in this vibrant 55+ community in the heart of midtown Cedar Rapids! With a secure entrance and attached garage with one parking space, handicap features, extra storage and beautiful landscaping you'll feel at home instantly. This second-floor unit features 2 large bedrooms, 2 full bathrooms, large walk in closet, in-unit washer and dryer, and lots of storage. The primary suite boasts a spacious walk-in closet, large windows, neutral colors and an accessible shower. The kitchen provides plenty of storage with lots of cabinets and countertop space; it opens up to the bright living room with built-in bookshelves and sliding doors out to your balcony, overlooking the beautifully landscaped property. Close to shopping, restaurants, the Brucemore Estate, this prime location offers the best of Cedar Rapids! All appliances remain. No Rentals and No Pets. HOA $278/ month
Contact an agent
Home facts
- Year built:1971
- Listing ID #:2507243
- Added:7 day(s) ago
- Updated:September 18, 2025 at 01:22 PM
Rooms and interior
- Bedrooms:2
- Total bathrooms:2
- Full bathrooms:2
- Living area:1,360 sq. ft.
Heating and cooling
- Heating:Gas
Structure and exterior
- Year built:1971
- Building area:1,360 sq. ft.
Schools
- High school:Washington
- Middle school:Franklin
- Elementary school:Trailside
Utilities
- Water:Public
Finances and disclosures
- Price:$135,000
- Price per sq. ft.:$99.26
- Tax amount:$2,329
New listings near 150 Thompson Drive Se #202
- New
 $105,000Active3 beds 1 baths982 sq. ft.
$105,000Active3 beds 1 baths982 sq. ft.803 N Street Sw, Cedar Rapids, IA 52404
MLS# 2508145Listed by: RE/MAX CONCEPTS - Open Sun, 12 to 1:30pmNew
 $237,000Active3 beds 2 baths1,986 sq. ft.
$237,000Active3 beds 2 baths1,986 sq. ft.5817 Eastview Avenue Sw, Cedar Rapids, IA 52403
MLS# 2508132Listed by: PINNACLE REALTY LLC - New
 $257,000Active3 beds 2 baths1,376 sq. ft.
$257,000Active3 beds 2 baths1,376 sq. ft.1321 Winchell Drive Ne, Cedar Rapids, IA 52402
MLS# 2508138Listed by: IOWA REALTY - New
 $135,000Active2 beds 1 baths1,021 sq. ft.
$135,000Active2 beds 1 baths1,021 sq. ft.2124 1st Avenue Ne, Cedar Rapids, IA 52402
MLS# 2508041Listed by: REALTY87 - New
 $485,000Active3 beds 3 baths1,660 sq. ft.
$485,000Active3 beds 3 baths1,660 sq. ft.3115 Peregrine Court Se, Cedar Rapids, IA 52403
MLS# 2508115Listed by: EPIQUE REALTY - New
 $132,900Active3 beds 2 baths1,340 sq. ft.
$132,900Active3 beds 2 baths1,340 sq. ft.51 29th Avenue Drive Sw #16, Cedar Rapids, IA 52404
MLS# 2508027Listed by: PINNACLE REALTY LLC - Open Sun, 12 to 1:30pmNew
 $185,000Active3 beds 1 baths1,330 sq. ft.
$185,000Active3 beds 1 baths1,330 sq. ft.1047 27th Street Ne, Cedar Rapids, IA 52402
MLS# 2508113Listed by: REALTY87 - New
 $208,820Active-- beds -- baths
$208,820Active-- beds -- bathsLot 49 Kestrel Heights, Cedar Rapids, IA 52403
MLS# 2508095Listed by: RE/MAX CONCEPTS - New
 $74,420Active-- beds -- baths
$74,420Active-- beds -- bathsLot 52 Kestrel Heights, Cedar Rapids, IA 52403
MLS# 2508096Listed by: RE/MAX CONCEPTS - New
 $172,500Active3 beds 1 baths976 sq. ft.
$172,500Active3 beds 1 baths976 sq. ft.2417 Illinois Street Sw, Cedar Rapids, IA 52404
MLS# 2508099Listed by: REALTY87
