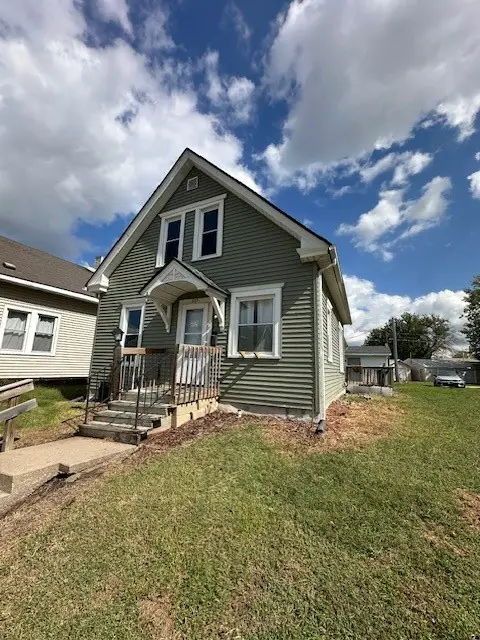1509 Aspen Circle Se, Cedar Rapids, IA 52403
Local realty services provided by:Graf Real Estate ERA Powered
Listed by:jennifer burhans
Office:lepic-kroeger, realtors
MLS#:2502388
Source:IA_CRAAR
Price summary
- Price:$999,000
- Price per sq. ft.:$196.89
- Monthly HOA dues:$250
About this home
Enjoy your life in Keystone on Lakeside, in this ONE OF A KIND Executive Custom Built home! Perfectly situated in this exclusive neighborhood you are 7 minutes to downtown Cedar Rapids and only 20 minutes to downtown Iowa City. This stunning modern residence sits on over one professionally landscaped acre, backing to your private timbered backyard. Inside, you’ll find 5 spacious bedrooms, 5 bathrooms, sliding doors to a dedicated office or playroom, and an open, airy layout. Thoughtful design elements are found throughout, including tall ceilings, a wide trim package, and oversized nine-foot solid core wood doors, adding a sense of sophistication and craftsmanship. At the heart of the home is a chef’s kitchen which features a premium gas range and appliance package, complete with pot filler, custom cabinetry, Quartz counters, tiled backsplash, and a walk-in hidden pantry with electrical hookups. The well thought out primary ensuite includes heated tile flooring, a separate toilet room, a spa-style walk-in tiled shower with three shower heads, and a hidden floor drain for a sleek, modern finish. The spacious walk-in closet is conveniently accessible by a pocket door to the laundry room. The walkout lower level is a dream for entertaining, everyday living, AND hosting your club teams practices! You will be the envy of all with your own professional grade indoor ½ basketball court & workout room with golf simulator hookups—all designed for fun, fitness, and relaxation. The 24x14 workout room opens to the basketball court by pulling open the retractable glass doors. The home gymnasium has a wide variety of uses! Currently used as a basketball court, you could also use this "flex space" for pickleball, dodgeball, gymnastics, dance studio, hosting incredible parties and even convert this space to a movie theater. The possibilities are endless! A wet bar, built in gas fireplace with tiled surround and more can be found in the LL family room. Now to the garage…you will love the heated four-stall garage, complete with hot and cold-water spigots, floor drains, built-in cabinetry, and a central vac system with hose. Three Zones for HVAC, Whole home audio system, security system, central vac & more. This one-of-a-kind property blends modern design, premium amenities, and timeless comfort. Don't miss out on this very special home, it won't last long!
Contact an agent
Home facts
- Year built:2021
- Listing ID #:2502388
- Added:173 day(s) ago
- Updated:September 11, 2025 at 03:18 PM
Rooms and interior
- Bedrooms:5
- Total bathrooms:5
- Full bathrooms:3
- Half bathrooms:2
- Living area:5,074 sq. ft.
Heating and cooling
- Cooling:Zoned
- Heating:Gas, Zoned
Structure and exterior
- Year built:2021
- Building area:5,074 sq. ft.
- Lot area:1.05 Acres
Schools
- High school:Linn Mar
- Middle school:Excelsior
- Elementary school:Wilkins
Utilities
- Water:Public
Finances and disclosures
- Price:$999,000
- Price per sq. ft.:$196.89
- Tax amount:$18,331
New listings near 1509 Aspen Circle Se
- New
 $105,000Active3 beds 1 baths982 sq. ft.
$105,000Active3 beds 1 baths982 sq. ft.803 N Street Sw, Cedar Rapids, IA 52404
MLS# 2508145Listed by: RE/MAX CONCEPTS - Open Sun, 12 to 1:30pmNew
 $237,000Active3 beds 2 baths1,986 sq. ft.
$237,000Active3 beds 2 baths1,986 sq. ft.5817 Eastview Avenue Sw, Cedar Rapids, IA 52403
MLS# 2508132Listed by: PINNACLE REALTY LLC - New
 $257,000Active3 beds 2 baths1,376 sq. ft.
$257,000Active3 beds 2 baths1,376 sq. ft.1321 Winchell Drive Ne, Cedar Rapids, IA 52402
MLS# 2508138Listed by: IOWA REALTY - New
 $135,000Active2 beds 1 baths1,021 sq. ft.
$135,000Active2 beds 1 baths1,021 sq. ft.2124 1st Avenue Ne, Cedar Rapids, IA 52402
MLS# 2508041Listed by: REALTY87 - New
 $485,000Active3 beds 3 baths1,660 sq. ft.
$485,000Active3 beds 3 baths1,660 sq. ft.3115 Peregrine Court Se, Cedar Rapids, IA 52403
MLS# 2508115Listed by: EPIQUE REALTY - New
 $132,900Active3 beds 2 baths1,340 sq. ft.
$132,900Active3 beds 2 baths1,340 sq. ft.51 29th Avenue Drive Sw #16, Cedar Rapids, IA 52404
MLS# 2508027Listed by: PINNACLE REALTY LLC - Open Sun, 12 to 1:30pmNew
 $185,000Active3 beds 1 baths1,330 sq. ft.
$185,000Active3 beds 1 baths1,330 sq. ft.1047 27th Street Ne, Cedar Rapids, IA 52402
MLS# 2508113Listed by: REALTY87 - New
 $208,820Active-- beds -- baths
$208,820Active-- beds -- bathsLot 49 Kestrel Heights, Cedar Rapids, IA 52403
MLS# 2508095Listed by: RE/MAX CONCEPTS - New
 $74,420Active-- beds -- baths
$74,420Active-- beds -- bathsLot 52 Kestrel Heights, Cedar Rapids, IA 52403
MLS# 2508096Listed by: RE/MAX CONCEPTS - New
 $172,500Active3 beds 1 baths976 sq. ft.
$172,500Active3 beds 1 baths976 sq. ft.2417 Illinois Street Sw, Cedar Rapids, IA 52404
MLS# 2508099Listed by: REALTY87
