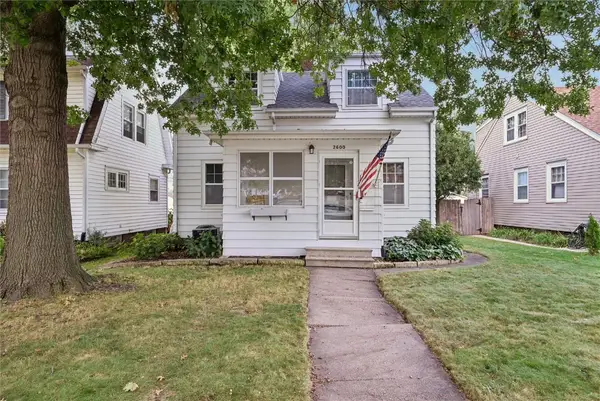1515 Fox Trail Drive, Cedar Rapids, IA 52402
Local realty services provided by:Graf Real Estate ERA Powered
Listed by:nic gulick
Office:keller williams legacy group
MLS#:2506238
Source:IA_CRAAR
Price summary
- Price:$335,000
- Price per sq. ft.:$134
About this home
Spacious 2-story home in Cedar Rapids with room to stretch out and settle in! Built in 1994, this well-maintained home features 4 bedrooms all on the same level including a large primary suite on opposing side of other bedrooms, featuring a walk-in closet, ensuite bath, soaking tub, and separate shower—plus 3 other bathrooms throughout. The kitchen offers ample cabinet space, a small island, and views of the cozy living room with wood-burning fireplace. You'll also enjoy a formal dining area and second family room. Step outside from the kitchen to a fenced-in backyard with patio—perfect for entertaining! The finished lower level includes a second family room, bar area, rec area and tons of storage or flex space for workouts or hobbies. Laundry is conveniently located near the bedrooms, and a 2-stall garage with additional street parking completes the package. Located just off Council and a few minutes from Blairs Ferry, you’re close to shops, restaurants, the golf course, recreation, and so much more!
Contact an agent
Home facts
- Year built:1994
- Listing ID #:2506238
- Added:62 day(s) ago
- Updated:September 22, 2025 at 03:36 PM
Rooms and interior
- Bedrooms:4
- Total bathrooms:4
- Full bathrooms:3
- Half bathrooms:1
- Living area:2,500 sq. ft.
Heating and cooling
- Heating:Gas
Structure and exterior
- Year built:1994
- Building area:2,500 sq. ft.
- Lot area:0.2 Acres
Schools
- High school:Kennedy
- Middle school:Harding
- Elementary school:Nixon
Utilities
- Water:Public
Finances and disclosures
- Price:$335,000
- Price per sq. ft.:$134
- Tax amount:$5,173
New listings near 1515 Fox Trail Drive
- Open Sun, 12 to 1:30pmNew
 $237,000Active3 beds 2 baths1,986 sq. ft.
$237,000Active3 beds 2 baths1,986 sq. ft.5817 Eastview Avenue Sw, Cedar Rapids, IA 52403
MLS# 2508132Listed by: PINNACLE REALTY LLC - New
 $257,000Active3 beds 2 baths1,376 sq. ft.
$257,000Active3 beds 2 baths1,376 sq. ft.1321 Winchell Drive Ne, Cedar Rapids, IA 52402
MLS# 2508138Listed by: IOWA REALTY - New
 $135,000Active2 beds 1 baths1,021 sq. ft.
$135,000Active2 beds 1 baths1,021 sq. ft.2124 1st Avenue Ne, Cedar Rapids, IA 52402
MLS# 2508041Listed by: REALTY87 - New
 $485,000Active3 beds 3 baths1,660 sq. ft.
$485,000Active3 beds 3 baths1,660 sq. ft.3115 Peregrine Court Se, Cedar Rapids, IA 52403
MLS# 2508115Listed by: EPIQUE REALTY - New
 $132,900Active3 beds 2 baths1,340 sq. ft.
$132,900Active3 beds 2 baths1,340 sq. ft.51 29th Avenue Drive Sw #16, Cedar Rapids, IA 52404
MLS# 2508027Listed by: PINNACLE REALTY LLC - Open Sun, 12 to 1:30pmNew
 $185,000Active3 beds 1 baths1,330 sq. ft.
$185,000Active3 beds 1 baths1,330 sq. ft.1047 27th Street Ne, Cedar Rapids, IA 52402
MLS# 2508113Listed by: REALTY87 - New
 $208,820Active-- beds -- baths
$208,820Active-- beds -- bathsLot 49 Kestrel Heights, Cedar Rapids, IA 52403
MLS# 2508095Listed by: RE/MAX CONCEPTS - New
 $74,420Active-- beds -- baths
$74,420Active-- beds -- bathsLot 52 Kestrel Heights, Cedar Rapids, IA 52403
MLS# 2508096Listed by: RE/MAX CONCEPTS - New
 $172,500Active3 beds 1 baths976 sq. ft.
$172,500Active3 beds 1 baths976 sq. ft.2417 Illinois Street Sw, Cedar Rapids, IA 52404
MLS# 2508099Listed by: REALTY87 - New
 $179,900Active2 beds 2 baths1,457 sq. ft.
$179,900Active2 beds 2 baths1,457 sq. ft.2600 C Avenue Ne, Cedar Rapids, IA 52402
MLS# 2508100Listed by: IOWA REALTY
